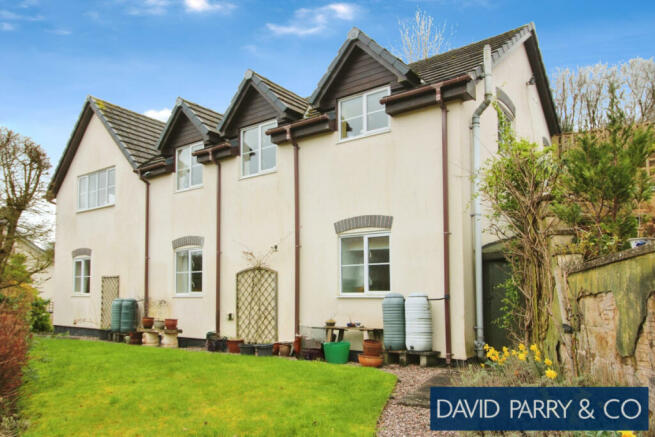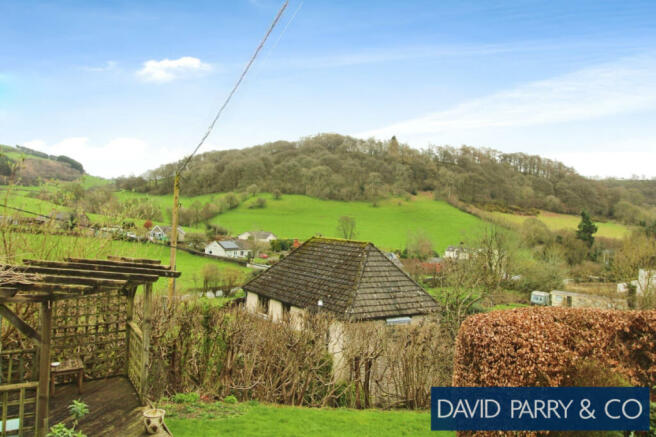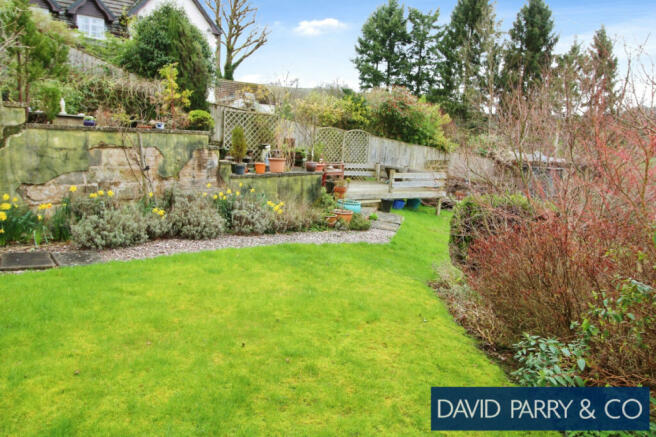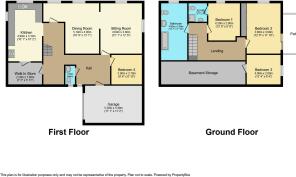Llangunllo KNIGHTON LD7 1SP
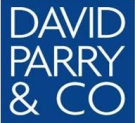
- PROPERTY TYPE
Detached
- BEDROOMS
4
- SIZE
Ask agent
- TENUREDescribes how you own a property. There are different types of tenure - freehold, leasehold, and commonhold.Read more about tenure in our glossary page.
Ask agent
Key features
- • Extremely well-presented detached village residence on the edge of this rural village
- • Flexible modern day living
- • Enjoying elevated position with far-reaching views over the Upper Lugg Valley
- • Built on a split level to take advantage of the beautiful surrounding countryside
- • Four Bedrooms - one En suite
- • Garage and Parking
- • Two Reception Rooms
- • ** No onward chain here**
Description
** FULL DETAILS AVAILABLE FROM THE AGENTS DAVID PARRY & CO Tel:
An attractive split level detached four bedroom property offering spacious and flexible accommodation as the main accommodation is arranged over the first floor to take advantage of its elevated location which enjoys outstanding far-reaching views over the rural village of Llangunllo to the Upper Lugg Valley beyond.
Located in the popular upper Lugg Valley, the property lies on the edge of the rural village of Llangunllo offering a village inn, church and railway station on to the Heart of Wales Swansea to Shrewsbury line. The border market town of Knighton (5 miles) offers further amenities with primary school, leisure centre, community centre, church, shopping and recreational facilities and the historic town of Presteigne (9.8 miles) which was once the former county town of Radnorshire hosting two festivals, the originally named Sheep Music Festival and Presteigne Festival of Music and Arts, attracting some well-known composers. There is also the award-winning Judges Lodgings Museum being the winner of numerous national awards, the town is also commended for its many community-led initiatives and a wonderful array of independent shops and businesses on its high street and other traders within the town with a secondary and primary school and there is a leisure centre.
Further to this is the spa town of Llandrindod Wells (17.2 miles) again offering a good range of facilities including secondary school, a college for further education, Tesco superstore, hospital, leisure centre and shopping facilities.
Entrance door into an open Reception Hall
The good-sized open hall currently providing a small sitting area and has doors leading off to the first floor rooms; there is also a door to the attached garage. Off the hall there is a handy Cloak Room with w.c. and wash handbasin. Stairs lead down to the bedrooms on the lower level.
Kitchen
Range of traditional wall and base units consisting of sink, upvc windows enjoying view over the valley, alcove having the oven, 4 ring hob and extractor fan, tiled floor, walk in store ideal for pantry style shelving, oil fired boiler.
Door to Dining Room With upvc window again enjoying the far reaching views. Door to:
Sitting Room Double aspect windows to the front and side enjoying far reaching views.
Study/Fourth Bedroom
Lower Floor
Off the Hallway doors to:
Bedroom 1
Double bedroom with upvc window to the front En-suite shower room which benefits from a shower, w.c., washbasin.
Bedroom 2 With double patio doors leading to the garden and lovely range of fitted wardrobes.
Bedroom 3 With door leading onto a very useful basement storage room (restricted headroom).
Family bathroom Bath on raised platform, shower cubicle, w.c and washbasin having shaver/light unit over, hard wood flooring.
Attached garage With up and over door, light and power, utility area to the rear and door to the house
Outside The gardens are approached via a driveway with a timber gate leading onto driveway parking for two cars and onto the attached garage with up and over doors. The attractive gardens are laid to lawn with well established planting and borders. There is decking and a patio area as well as vegetable plots and a greenhouse. The whole plot extending to 0.28 Acres.
Services Mains drainage, water and electricity.
Heating Oil fired heating.
Tenure We are informed that the property is freehold.
Local Authority Powys County Council Tax: Band F.
Fixtures The agent has not tested any apparatus equipment, fixtures, fittings or services and so cannot verify that they are in working order, or fit for their purpose. The buyer is advised to obtain verification from their solicitor or surveyor.
Agents Notes Whilst we endeavour to make our sales particulars accurate and reliable, if there is any point which is of particular importance to you, then please contact our office and we will be pleased to check the information. Do so particularly if contemplating travelling some distance to view the property.
Viewing Arrangements, Negotiations & Any Additional Information Through DAVID PARRY & COMPANY 8 High Street Presteigne LD8 2BA Tel: email: .
- COUNCIL TAXA payment made to your local authority in order to pay for local services like schools, libraries, and refuse collection. The amount you pay depends on the value of the property.Read more about council Tax in our glossary page.
- Ask agent
- PARKINGDetails of how and where vehicles can be parked, and any associated costs.Read more about parking in our glossary page.
- Yes
- GARDENA property has access to an outdoor space, which could be private or shared.
- Yes
- ACCESSIBILITYHow a property has been adapted to meet the needs of vulnerable or disabled individuals.Read more about accessibility in our glossary page.
- Ask agent
Llangunllo KNIGHTON LD7 1SP
NEAREST STATIONS
Distances are straight line measurements from the centre of the postcode- Llangynllo Station1.0 miles
- Llanbister Road Station2.3 miles
- Knucklas Station3.2 miles
About the agent
We are a family business operating from our High Street office in Presteigne in the beautiful Welsh borderland region covering Herefordshire, Shropshire & Powys marketing of Residential and Agricultural Property offering an efficient and friendly service at all times.
Our aim is to ensure that each and every one of our clients receives the highest level of service; and to this end we adopt an energetic and personal approach.
Industry affiliations

Notes
Staying secure when looking for property
Ensure you're up to date with our latest advice on how to avoid fraud or scams when looking for property online.
Visit our security centre to find out moreDisclaimer - Property reference 126. The information displayed about this property comprises a property advertisement. Rightmove.co.uk makes no warranty as to the accuracy or completeness of the advertisement or any linked or associated information, and Rightmove has no control over the content. This property advertisement does not constitute property particulars. The information is provided and maintained by David Parry & Co, Presteigne. Please contact the selling agent or developer directly to obtain any information which may be available under the terms of The Energy Performance of Buildings (Certificates and Inspections) (England and Wales) Regulations 2007 or the Home Report if in relation to a residential property in Scotland.
*This is the average speed from the provider with the fastest broadband package available at this postcode. The average speed displayed is based on the download speeds of at least 50% of customers at peak time (8pm to 10pm). Fibre/cable services at the postcode are subject to availability and may differ between properties within a postcode. Speeds can be affected by a range of technical and environmental factors. The speed at the property may be lower than that listed above. You can check the estimated speed and confirm availability to a property prior to purchasing on the broadband provider's website. Providers may increase charges. The information is provided and maintained by Decision Technologies Limited. **This is indicative only and based on a 2-person household with multiple devices and simultaneous usage. Broadband performance is affected by multiple factors including number of occupants and devices, simultaneous usage, router range etc. For more information speak to your broadband provider.
Map data ©OpenStreetMap contributors.
