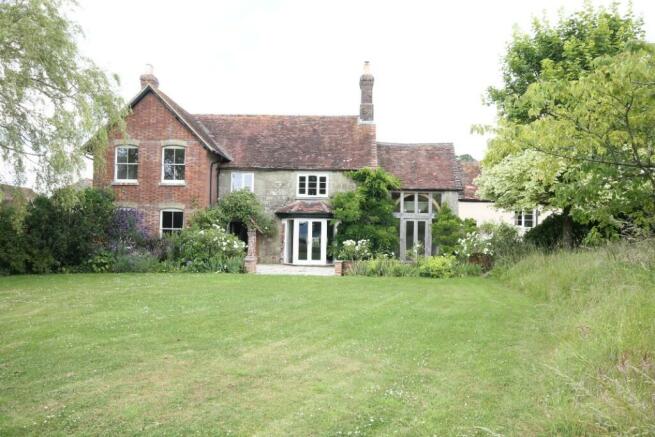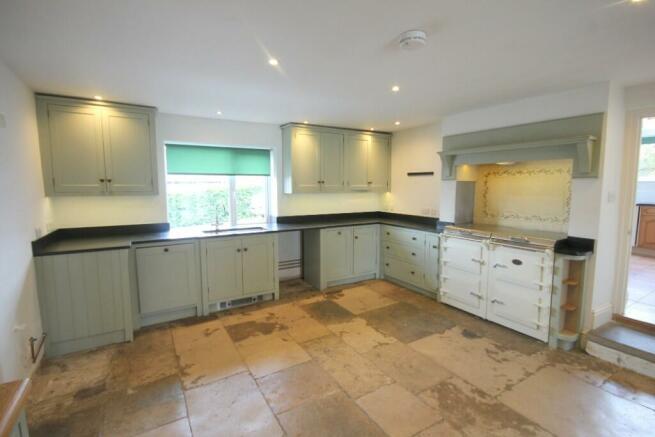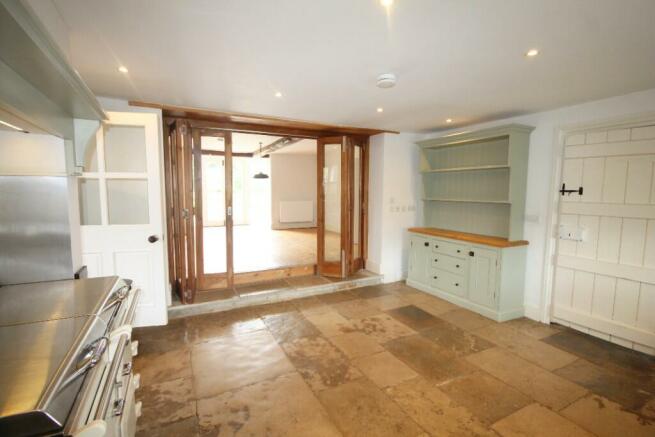Vale Farm House, Sutton Waldron, Blandford Forum. DT11 8PG

Letting details
- Let available date:
- Ask agent
- Deposit:
- Ask agentA deposit provides security for a landlord against damage, or unpaid rent by a tenant.Read more about deposit in our glossary page.
- Min. Tenancy:
- Ask agent How long the landlord offers to let the property for.Read more about tenancy length in our glossary page.
- Let type:
- Long term
- Furnish type:
- Unfurnished
- Council Tax:
- Ask agent
- PROPERTY TYPE
Farm House
- BEDROOMS
5
- BATHROOMS
5
- SIZE
Ask agent
Key features
- rural location
- Long Let available
- enclosed garden
- off road parking
- far reaching views
Description
An amazing opportunity to rent an imposing and substantial Victorian Detached Farmhouse, the house is presented in very good decorative order and benefits from recent modernisation and improvement whilst maintaining the character and charm of this lovely family home.
Vale Farm is situated on a working farm, families should be aware of tractor and machinery movements around the property.
Although rural the property is not isolated, there are a couple of nearby farm buildings which are converted to dwellings in long term occupancy. The property is surrounded by stunning countryside and farmland.
Within the farm are two small livery yards, and by separate negotiation tenants may be able to secure accommodation for a horse or pony.
It is clear that the asking rent is lower than would be expected for a property of this size, this is to acknowledge that the electricity bills for this house are high, the heating is by air-source heating (and open fires/ wood-burners), and are currently in the region of £1000 per month (this is an estimate)
Outside
The house is approached via a private sweeping drive leading to the parking area which happily accommodates several vehicles, there is a further area of parking for visitors as well as trailers / horsebox / boat etc
Large store / garage with two double-opening timber doors, ideally suited to workshop garaging or games room.
The garden is largely laid to lawn with close cut level lawn and the a wild grassed area. Raised bed vegetable garden, paved terrace running the length of the rear of the house, an absolute suntrap.
Accommodation
Entrance Hall with stone floor
Boot Room with bench seating with radiators under, coat hanging, store cupboard and gun safe
Cloak/ wet room, fully tiled modern white suite.
Larder Room with stone floor, butler sink, two levels of slate shelving, door to parking area.
Utilty Room with worktop and cupboards, sink, drying rack, store cupboard, door to vegetable garden.
Boiler Room, with door to outside, plenty of storage space
Kitchen, perfectly designed, two oven Everhot cooker, spaces for appliances (including water supply for fridge) built in dresser, stone floor, modern lighting, bi-fold glazed doors through to.....
Dining Room, timber flooring, inglenook fireplace with wood burning stove inset, drinks cupboard with fridge. Doors opening onto garden,
Reception room 2, recessed ceiling lights, french doors opening onto terrace.
Ground floor bedroom (5) / Reception 3, vaulted ceiling with exposed beams, french doors opening onto terrace.
Adjoining wet room, with white suite, fully tiled.
[the second reception room and ground floor bedroom with shower, creates a perfect annex for a family member or as a home office suite]
Drawing Room, double bay window, wooden flooring (with electric sockets recessed into floor), wood-burning stove, lovely bright room.
Inner Hall, with under-stair storage, attractive Victorian tile flooring, door to the garden.
Stairs to first floor, with split landing, linen cupboard.
Principal Bedroom Suite, lovely bright room, with built in wardrobes with lighting.
Adjoining Bathroom with double basins, double sized shower cubicle and freestanding roll top bath with shower attachment, arched wooden beamed window looking out onto garden.
Second Bedroom, large double, bright room with decorative fireplace. built in wardrobes.
Adjoining shower room with white suite, heated towel rail.
Third Bedroom, 'L' shaped smaller double bedroom
Family Bathroom, modern suite, roll top bath with hand-held shower, separate shower cubicle, double sized, heated towel rail.
Fourth Bedroom, large double bedroom, with built in wardrobes.
Air source heating
mostly double glazed
wood-burning stoves
Electricity billed from farm supply on meter, payable to landlord
Water and sewage, private supply, billed by landlord
Council Tax - 'F'
EPC - 'C'
Pets considered
Children accepted, but caution with farm machinery, horses and livestock
- COUNCIL TAXA payment made to your local authority in order to pay for local services like schools, libraries, and refuse collection. The amount you pay depends on the value of the property.Read more about council Tax in our glossary page.
- Ask agent
- PARKINGDetails of how and where vehicles can be parked, and any associated costs.Read more about parking in our glossary page.
- Yes
- GARDENA property has access to an outdoor space, which could be private or shared.
- Yes
- ACCESSIBILITYHow a property has been adapted to meet the needs of vulnerable or disabled individuals.Read more about accessibility in our glossary page.
- Ask agent
Energy performance certificate - ask agent
Vale Farm House, Sutton Waldron, Blandford Forum. DT11 8PG
NEAREST STATIONS
Distances are straight line measurements from the centre of the postcode- Gillingham (Dorset) Station6.6 miles
About the agent
Stockwood Lettings is an Independent Letting Agency, now quite rare. We are totally dedicated to solely letting. We work closely with our landlords and tenants alike and we make it our priority to match the right person to the right house.
All members of staff have excellent local knowledge, all being brought up in the local area. They are happy to advise on areas and have a good grasp of local schools and services.
Our Portfolio represents a wide area, covering properties as far
Notes
Staying secure when looking for property
Ensure you're up to date with our latest advice on how to avoid fraud or scams when looking for property online.
Visit our security centre to find out moreDisclaimer - Property reference valefarm. The information displayed about this property comprises a property advertisement. Rightmove.co.uk makes no warranty as to the accuracy or completeness of the advertisement or any linked or associated information, and Rightmove has no control over the content. This property advertisement does not constitute property particulars. The information is provided and maintained by Stockwood Lettings, Sherborne. Please contact the selling agent or developer directly to obtain any information which may be available under the terms of The Energy Performance of Buildings (Certificates and Inspections) (England and Wales) Regulations 2007 or the Home Report if in relation to a residential property in Scotland.
*This is the average speed from the provider with the fastest broadband package available at this postcode. The average speed displayed is based on the download speeds of at least 50% of customers at peak time (8pm to 10pm). Fibre/cable services at the postcode are subject to availability and may differ between properties within a postcode. Speeds can be affected by a range of technical and environmental factors. The speed at the property may be lower than that listed above. You can check the estimated speed and confirm availability to a property prior to purchasing on the broadband provider's website. Providers may increase charges. The information is provided and maintained by Decision Technologies Limited. **This is indicative only and based on a 2-person household with multiple devices and simultaneous usage. Broadband performance is affected by multiple factors including number of occupants and devices, simultaneous usage, router range etc. For more information speak to your broadband provider.
Map data ©OpenStreetMap contributors.



