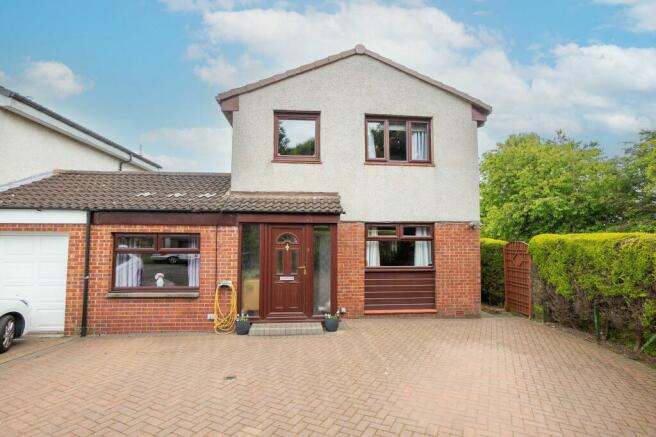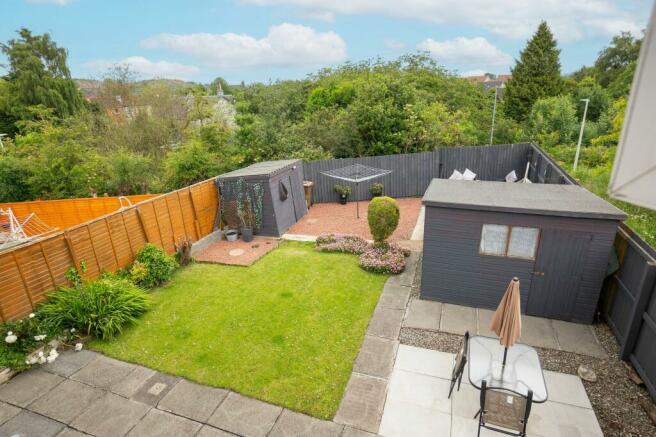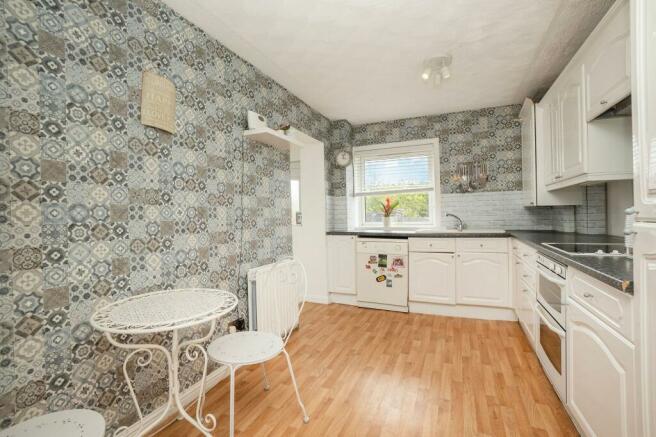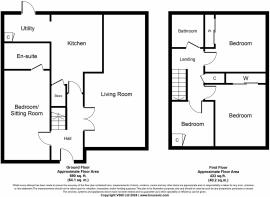
Linn Place, Broxburn, EH52

- PROPERTY TYPE
Detached
- BEDROOMS
3
- BATHROOMS
2
- SIZE
1,152 sq ft
107 sq m
- TENUREDescribes how you own a property. There are different types of tenure - freehold, leasehold, and commonhold.Read more about tenure in our glossary page.
Freehold
Key features
- Three Bedroom Link-detached House with Two Public Rooms (one of which can be used as Downstairs Bedroom with En-suite
- Sunny aspect rear garden offering high degree of privacy with open aspect
- Lovely Lounge/Dining area featuring dual aspect windows for bountiful light
- Family Bathroom on upper level with En-suite at lower level
- Breakfasting Kitchen enjoys views over rear garden - Utility area at rear of Kitchen
- Two well proportioned Double Bedrooms with fitted wardrobes
- Downstairs Bedroom/Additional Family Room with En-suite facilities
- Exceptionally well regarded location offering excellent commuter links
- Breakfasting Kitchen with ample fitted units enjoying views over private rear garden
Description
Presenting a rare opportunity to acquire a sophisticated abode in an exceptionally well-regarded location, set within a quiet cul-de-sac, we are delighted to showcase this magnificent three-bedroom link-detached house to the discerning homebuyer.
Upon entering this remarkable link-detached residence, one is immediately struck by the blend of elegance and practicality that defines the property. Boasting three well-appointed bedrooms, two public rooms—one of which can conveniently be utilised as a downstairs bedroom with an en-suite—a family bathroom on the upper level, this residence caters perfectly to the needs of a modern family seeking space and versatility.
The bright and airy lounge/dining area is a testament to exceptional design, featuring dual aspect windows that flood the room with natural light. The breakfasting kitchen is a true heart of the home, where culinary delights are prepared amidst serene views of the private rear garden. The adjacent utility area adds further convenience to the kitchen space, ensuring a seamless living experience.
The two double bedrooms, both with fitted wardrobes, offer ample space for relaxation and storage, while the downstairs bedroom or additional family room, complete with en-suite facilities, provides endless possibilities for customisation to suit individual preferences and requirements.
Externally, the property boasts a sunny aspect rear garden that offers a high degree of privacy and an open aspect, creating a tranquil oasis ideal for outdoor enjoyment and relaxation. An ideal retreat after a long day's work.
Conveniently situated in a sought-after locale that enjoys excellent commuter links, this property marries convenience with luxury, offering an incomparable lifestyle for those with a discerning taste for quality and comfort.
In conclusion, this property is a rare gem that exemplifies the perfect locale, spacious interiors, and contemporary elegance, making it a must-see for those in pursuit of a superior residential experience. Contact us today to arrange a viewing and secure your place in this prestigious address.
EPC Rating: C
Entrance
Entrance via UPVC partial glazed door with glazed side panels creating a bright and welcoming hallway. Stylishly decorated enhanced by carpeting. Double doors leading to the Lounge which are glazed providing a focal point to the hall. Carpeted staircase leading to upper level. Door leading to downstairs Bedroom/second Family Room. To the rear of the Hall access to the Breakfasting Kitchen.
Lounge/Dining room
7.47m x 3.3m
This well proportioned room offers dual aspect windows providing abundance of natural light. Ample space for a configuration of furniture. The lounge area features stylish decor complimented by carpeting with the dining area offering quality laminate flooring.
Downstairs Second Public Room/Bedroom 4
5.13m x 2.31m
The former garage has been converted to form either a downstairs Bedroom which is currently used as a second Family Room. The room features neutral decor complimented by laminate flooring.
En-suite
1.93m x 1.55m
Stylish modern three piece suite comprising corner shower enclosure with mains shower, pedestal wash-hand basin and Wc. Wet wall boards to shower area with tiling to remaining walls and floor. Chrome ladder radiator.
Breakfasting Kitchen
4.45m x 2.62m
Located to the rear the Kitchen offers a generous range of base and wall mounted units with contrasting work-surfaces. Ceramic sink set below window with views over the rear garden. Integrated fridge-freezer, electric hob and oven with extractor hood. Ample space for dining furniture if required.
Utility Area
2.01m x 1.65m
Located directly off the kitchen offering stainless steel circular sink and spacious cupboard which currently houses plumbing and electrics for washing machine.
Upper Level
Carpeted staircase leading to upper hall. Linen cupboard and attic hatch located within upper hall.
Bedroom One
3.84m x 2.64m
The room features stylish decor complimented by quality carpeting. Fitted wardrobe storage.
Bedroom Two
3.3m x 2.92m
The second double bedroom also offers built in wardrobe storage. Located to the rear with views over the rear garden. The room offers neutral decor with laminate flooring.
Bedroom Three
2.77m x 2.67m
The single bedroom has built-in cabin bed and also benefits from over-stair storage cupboard. Soothing neutral decor.
Bathroom
1.96m x 1.85m
Featuring three piece suite comprising bath, pedestal wash-hand basin and Wc. Opaque window providing natural light. Tiling to walls. Laminate flooring.
Garden
The rear garden offers a high degree of privacy with an open aspect to the rear. There is an area of lawn, a sunny decking area and paving area. Side gated access leads to the monobloc driveway.
Brochures
Brochure 1- COUNCIL TAXA payment made to your local authority in order to pay for local services like schools, libraries, and refuse collection. The amount you pay depends on the value of the property.Read more about council Tax in our glossary page.
- Ask agent
- PARKINGDetails of how and where vehicles can be parked, and any associated costs.Read more about parking in our glossary page.
- Yes
- GARDENA property has access to an outdoor space, which could be private or shared.
- Private garden
- ACCESSIBILITYHow a property has been adapted to meet the needs of vulnerable or disabled individuals.Read more about accessibility in our glossary page.
- Ask agent
Linn Place, Broxburn, EH52
NEAREST STATIONS
Distances are straight line measurements from the centre of the postcode- Uphall Station1.5 miles
- Kirknewton Station3.2 miles
- Livingston North Station3.7 miles
About the agent
Knightbain is a family run Estate Agents and Letting Agents covering the whole of West Lothian and Edinburgh. Our commitment to our sellers and buyers is unique and unrivalled. We are available every day, evening and weekend to provide the SERVICE that our clients VALUE upon which outstanding RESULTS are achieved.
KnightBain will provide the correct professional marketing approach for each individual property. Your KnightBain<
Industry affiliations



Notes
Staying secure when looking for property
Ensure you're up to date with our latest advice on how to avoid fraud or scams when looking for property online.
Visit our security centre to find out moreDisclaimer - Property reference 279e883b-db36-4670-a046-4307e3d15186. The information displayed about this property comprises a property advertisement. Rightmove.co.uk makes no warranty as to the accuracy or completeness of the advertisement or any linked or associated information, and Rightmove has no control over the content. This property advertisement does not constitute property particulars. The information is provided and maintained by KnightBain Estate Agents, Broxburn. Please contact the selling agent or developer directly to obtain any information which may be available under the terms of The Energy Performance of Buildings (Certificates and Inspections) (England and Wales) Regulations 2007 or the Home Report if in relation to a residential property in Scotland.
*This is the average speed from the provider with the fastest broadband package available at this postcode. The average speed displayed is based on the download speeds of at least 50% of customers at peak time (8pm to 10pm). Fibre/cable services at the postcode are subject to availability and may differ between properties within a postcode. Speeds can be affected by a range of technical and environmental factors. The speed at the property may be lower than that listed above. You can check the estimated speed and confirm availability to a property prior to purchasing on the broadband provider's website. Providers may increase charges. The information is provided and maintained by Decision Technologies Limited. **This is indicative only and based on a 2-person household with multiple devices and simultaneous usage. Broadband performance is affected by multiple factors including number of occupants and devices, simultaneous usage, router range etc. For more information speak to your broadband provider.
Map data ©OpenStreetMap contributors.





