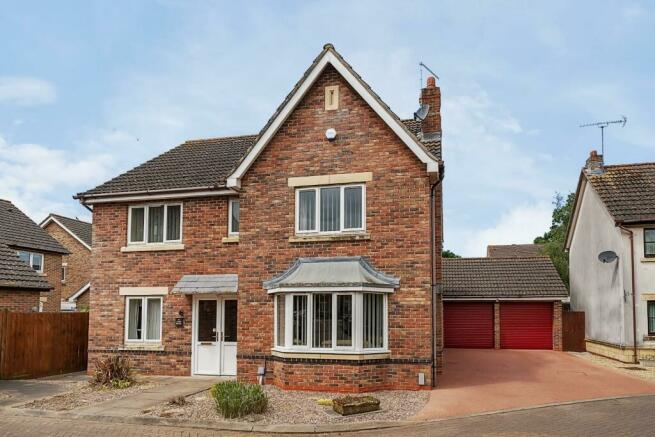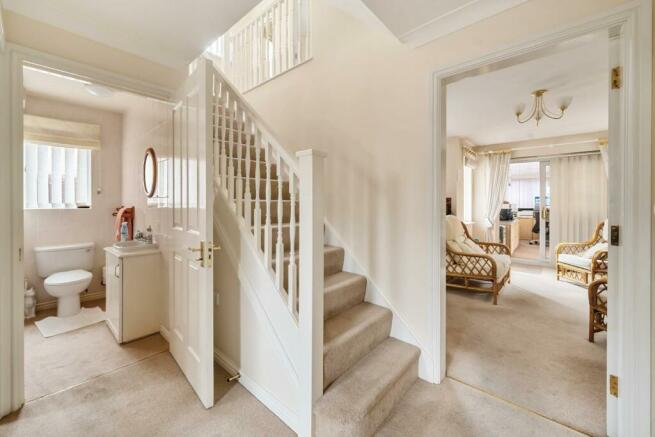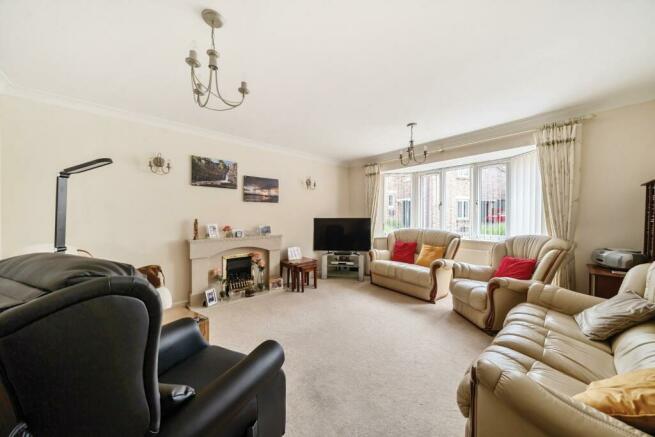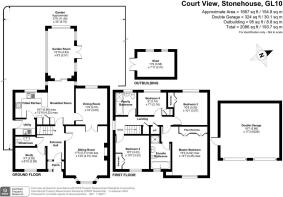Court View, Stonehouse

- PROPERTY TYPE
Detached
- BEDROOMS
4
- BATHROOMS
2
- SIZE
Ask agent
- TENUREDescribes how you own a property. There are different types of tenure - freehold, leasehold, and commonhold.Read more about tenure in our glossary page.
Freehold
Key features
- Delightful extended four bedroom detached family home in a well regarded location
- A short distance to Stonehouse town, station & lovely canal walks
- Sitting room & dining room, home office and a lovely garden room
- Fitted kitchen opens to a breakfast room, utility room and a downstairs cloakroom
- Master with his n her fitted wardrobes & en-suite bathroom
- Guest bedroom with en suite shower room & two further good sized bedrooms
- Four piece family bathroom, a lovely linen cupboard
- Enclosed garden designed with an ease of maintenance with garden shed
- OFFERED TO THE MARKET WITH NO ONWARD CHAIN
- Detached double garage with parking for four cars to the front
Description
To the first floor, master suite comprises of a good sized double bedroom with his and hers built in wardrobes and a four piece en-suite bathroom, two further doubles and a good sized single room. Family bathroom suite completes the accommodation. Complimented by a lovely garden designed with an ease of maintenance. Built in 2002, the house combines proportioned space with practicality. One of the standout features of this property is the parking for four cars and a double garage with two electric roller doors, a canopy covers the walkway in between house to garage ensuring that on a rainy day you can get to the car without getting wet. A great home for any family.
.
This is a delightful example of a proportioned detached family home set in a small development. The property was built in 2002 by Laing Homes and the owners have lived in the house since new. They have enhanced the house by adding an additional reception/garden room along with landscaping the garden to create an ease of maintenance.
The property is approached from a driveway to the side up to a detached double garage with parking at ease to the front for four cars. To the front a small frontage with pathway up to the entrance.
Internally entrance porch leads into a good-sized entrance hall. Stairs leading to the first floor with doors to all receptions, kitchen/breakfast room and downstairs cloakroom.
Sitting room to the front with lovely bay window, providing a wealth of natural light, feature fireplace with gas fire inset, double doors open to the dining room. A great home office with window to the front and controls to home security system with CCTV. A spacious dining room with window to the rear and views to the garden. Double doors opening to the sitting room and door to the breakfast room of the kitchen. This allows for good flow of space.
Fitted kitchen opens to a breakfast room, the kitchen offers a wealth of base and wall mounted cabinets finished in light effect wood with white work surface, built in double oven, hob, extractor and fridge freezer, with space for dishwasher. A large window over the sink provides garden views It is fair to say a prospective buyer may consider updating the kitchen to a more modern style.
A door leads off to the utility room that also has a range of matching units with space for washing machine and dishwasher, the Worcester Bosch boiler is also housed in the utility room, a door to the side provides access to the garden. The breakfast room area provides space for table and chairs and doors open to the garden room and dining room.
Garden room has French doors to the side leading to the garden. Views from this room to all the gardens. A superb overhang from this room to the garage, ensuring that on those rainy days no need to get wet when getting into the car.
To the first-floor doors lead to all bedrooms, family bathroom along with doors to linen and airing cupboards. On the landing there are two loft access hatches.
Master suite with windows to the front providing a wealth of space, with a range of his n her fitted wardrobes complimented by a four-piece en-suite bathroom. A guest bedroom with en-suite shower room, both with built in wardrobes. A further double room and a good-sized single room. Completed by a four-piece family bathroom suite.
The house offers a wealth of natural light throughout along with space for all the family over two floors.
Outside - The gardens are fully enclosed with a gate to one side provides access to the front. A further side gate leads to the drive with a side door leading into the garage.
The garden has been designed with an ease of maintenance with doors from the garden room leading to a paved sun terrace, surrounded by chippings and a raised dwarf wall to the boundaries. A wealth of planting creates a lovely backdrop to this south/westerly facing garden.
To the rear of the garage a substantial garden shed, outside tap and lights built into the garden wall. A covered walkway over the terrace from the garden room to the double garage.
A detached double garage with side access and two electric front opening doors. Having a wealth of internal space and loft store with electric.
Court View sits a short distance from Stonehouse conveniently located with all amenities including a range of independent shops, local family butchers, supermarket, fast-food outlets, restaurants and all health services. The property is very convenient to beautiful canal and woodland walks just minutes away.
It also offers a good selection of schools including private schools, primary and secondary schools’ and access to grammar schools in Stroud just 10 minutes away.
The property is located with easy access to the M5 Motorway giving access to Bristol, Cheltenham and Birmingham. The location also makes for easy commuting with a train station located in the centre of Stonehouse travelling directly to Gloucester, Swindon and London Paddington
Brochures
Court View, StonehouseBrochure- COUNCIL TAXA payment made to your local authority in order to pay for local services like schools, libraries, and refuse collection. The amount you pay depends on the value of the property.Read more about council Tax in our glossary page.
- Band: E
- PARKINGDetails of how and where vehicles can be parked, and any associated costs.Read more about parking in our glossary page.
- Yes
- GARDENA property has access to an outdoor space, which could be private or shared.
- Yes
- ACCESSIBILITYHow a property has been adapted to meet the needs of vulnerable or disabled individuals.Read more about accessibility in our glossary page.
- Ask agent
Court View, Stonehouse
NEAREST STATIONS
Distances are straight line measurements from the centre of the postcode- Stonehouse Station0.5 miles
- Stroud Station3.1 miles
- Cam & Dursley Station3.5 miles
About the agent
AJ Estate Agents of Gloucestershire, Stonehouse
Suite F, The Old Dutch Barn, Westend, Stonehouse, Gloucestershire, GL10 3GE

We are a proudly independent Estate Agents, located and specialising in the stunning Stroud Valleys, with over 20 years’ experience of selling homes in Gloucestershire’s Towns & Villages. We provide a personable and bespoke service tailored to your preferences and needs, combining impactful marketing with neighbourhood knowledge.
Moving house can be one of the most challenging transitions in our lives, so our objective is to lift the stress off your shoulders, from initial conversations
Notes
Staying secure when looking for property
Ensure you're up to date with our latest advice on how to avoid fraud or scams when looking for property online.
Visit our security centre to find out moreDisclaimer - Property reference 33192659. The information displayed about this property comprises a property advertisement. Rightmove.co.uk makes no warranty as to the accuracy or completeness of the advertisement or any linked or associated information, and Rightmove has no control over the content. This property advertisement does not constitute property particulars. The information is provided and maintained by AJ Estate Agents of Gloucestershire, Stonehouse. Please contact the selling agent or developer directly to obtain any information which may be available under the terms of The Energy Performance of Buildings (Certificates and Inspections) (England and Wales) Regulations 2007 or the Home Report if in relation to a residential property in Scotland.
*This is the average speed from the provider with the fastest broadband package available at this postcode. The average speed displayed is based on the download speeds of at least 50% of customers at peak time (8pm to 10pm). Fibre/cable services at the postcode are subject to availability and may differ between properties within a postcode. Speeds can be affected by a range of technical and environmental factors. The speed at the property may be lower than that listed above. You can check the estimated speed and confirm availability to a property prior to purchasing on the broadband provider's website. Providers may increase charges. The information is provided and maintained by Decision Technologies Limited. **This is indicative only and based on a 2-person household with multiple devices and simultaneous usage. Broadband performance is affected by multiple factors including number of occupants and devices, simultaneous usage, router range etc. For more information speak to your broadband provider.
Map data ©OpenStreetMap contributors.




