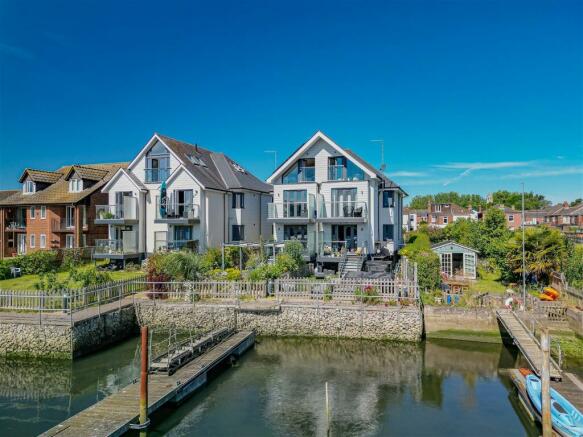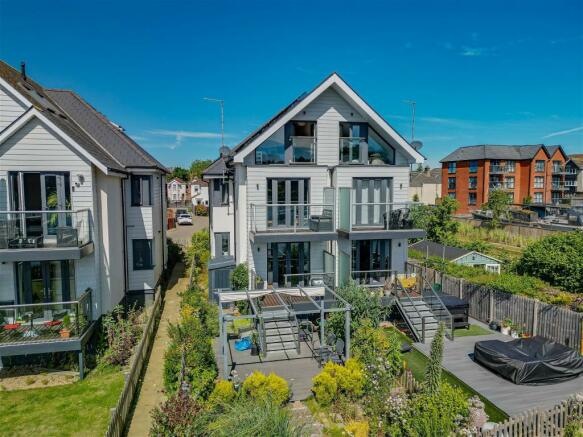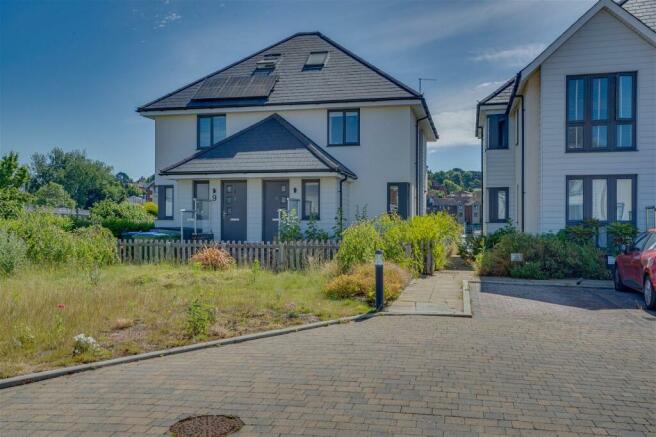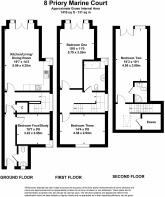Priory Marine Court

- PROPERTY TYPE
Semi-Detached
- BEDROOMS
4
- BATHROOMS
3
- SIZE
1,378 sq ft
128 sq m
- TENUREDescribes how you own a property. There are different types of tenure - freehold, leasehold, and commonhold.Read more about tenure in our glossary page.
Freehold
Key features
- Stunning Water Front Property with Panoramic View over River Itchen
- Sun Terrace
- Balcony
- Solar Panels
- Parking and EV Chargers
- Secure Gated Development
- Direct access to waterfront/mooring
- Follow us on Instagram @marnicrealestate
Description
Due to popular demand, we are having an open day on Saturday 27th July from 10am to 4pm. Please contact Nicola to book your viewing slot!
Introducing the ultimate in waterfront living! Welcome to Priory Marine Court.
Situated in an idyllic location along the River Itchen, this four-bedroom semi-detached townhouse boasts stunning water views. The property offers generous internal space spanning across three floors, as well as the added convenience of two parking spaces with electric car charging points. Access to the development is through a secure gated entrance. This home has solar panels and is double glazed throughout.
INSIDE
Presented in a neutral decor, this home showcases custom Karndean flooring that extends throughout all levels.
Upon entry, the hallway offers convenient under stairs storage. To the right of the hallway lies bedroom four, currently used as a home office. Versatility allows use for various purposes including an additional living/dining space or even a playroom. This level also includes a WC for added convenience, complete with a toilet and hand basin
Continuing towards the rear of the home, the kitchen is presented in an elegant white matte design, with base and wall units along with integrated oven, hob, and extractor complemented by chrome accents. The kitchen and living room area easily accommodates a dining set and soft furnishings, offering a view of the sun terrace and the river. Accessible from the living room, French doors lead out to the decked terrace, which extends to a landscaped garden area.
INSIDE-FIRST FLOOR
Positioned at the front of the property, bedroom three is a spacious double room. The family bathroom is equipped with a contemporary three-piece suite including a shower over the bath. Professionally tiled, the bathroom provides ample space for extra storage and has a chrome heated towel rail to complement the fixtures.
Overlooking the rear of the property, bedroom one boasts a generous layout, currently utilised by the owners as an additional living space. This room also features its own balcony, presenting picturesque views of the river.
UPPER LEVEL
Ascending to the second floor reveals bedroom two along with its private en-suite. Offering exclusive privacy as the sole room on this floor, this space at the top of the house provides a serene retreat from everyday household activities. The double bedroom includes a charming Juliette balcony overlooking the rear, with captivating views of the river adding to its allure. The en-suite is equipped with a corner shower, WC, and hand basin for added convenience.
EXTERNAL FEATURES
Nestled at the top of a driveway, this property is strategically positioned beyond the secure gated entrance, enhancing the property's safety measures. The driveway is equipped with electric vehicle charging points and can conveniently hold up to two cars. A low-maintenance lawn graces the front of the house.
Access to the rear outdoor area is facilitated through the living room French doors. Descending from the balcony, steps lead to a charming, decked sun terrace, leading to a well-maintained landscaped garden featuring shrubbery. Ample space is available for outdoor furniture, providing a delightful spot to savour the scenic views during warmer seasons and transforming the outdoor area into a sunlit sanctuary in the summer months.
Furthermore, the property offers access to the river and the mooring from the garden (to use the mooring a lease for the mud rights first needs to be arranged with Southampton City Council)
Additional Information
Council Tax Band D
Solar Panels
The property has 14 solar panels which are rated at 4.5 kWp. The panels were fitted when the house was built and are owned by the property.
2023 Energy production and consumption statistics: Total PV energy produced = 4330 kWh Total PV sold to the grid= 2830 kWh Total PV consumed by house = 1500 kWh In 2023 the total energy consumed by the property was 3250 kWh, which included charging an electric car.
Mobile, Broadband & TV
Estimated Broadband Speeds
Standard – 29mbps
Superfast – 65 mbps
Ultrafast – 1000mbps
Mobile Signal
EE
3(Three)
Vodafone
Cable/Satellite TV Availability
BT
Sky
Current Broadband Provider
EE – FTTC
FTTP-Possible with Toob
Annual Maintenance Charge - Approx £250 per annum
- COUNCIL TAXA payment made to your local authority in order to pay for local services like schools, libraries, and refuse collection. The amount you pay depends on the value of the property.Read more about council Tax in our glossary page.
- Band: D
- PARKINGDetails of how and where vehicles can be parked, and any associated costs.Read more about parking in our glossary page.
- Garage,EV charging,Allocated,Residents
- GARDENA property has access to an outdoor space, which could be private or shared.
- Yes
- ACCESSIBILITYHow a property has been adapted to meet the needs of vulnerable or disabled individuals.Read more about accessibility in our glossary page.
- No wheelchair access
Priory Marine Court
NEAREST STATIONS
Distances are straight line measurements from the centre of the postcode- St. Denys Station0.3 miles
- Bitterne Station0.4 miles
- Swaythling Station1.2 miles
About the agent
Welcome to the future of Hampshire Real Estate.
With over 40 years’ experience as property investors and with an experience and qualified civil engineer on board, there’s not much we don’t know about property!
Having lived and invested in Hampshire for over 25 years, we know the area like the back of our hand. We know and understand the school catchment areas, for families with children. We know the best areas for city living or a firm favourite of ours, life on the waterfront.
Notes
Staying secure when looking for property
Ensure you're up to date with our latest advice on how to avoid fraud or scams when looking for property online.
Visit our security centre to find out moreDisclaimer - Property reference S985465. The information displayed about this property comprises a property advertisement. Rightmove.co.uk makes no warranty as to the accuracy or completeness of the advertisement or any linked or associated information, and Rightmove has no control over the content. This property advertisement does not constitute property particulars. The information is provided and maintained by Marnic Real Estate Ltd, Covering Southampton. Please contact the selling agent or developer directly to obtain any information which may be available under the terms of The Energy Performance of Buildings (Certificates and Inspections) (England and Wales) Regulations 2007 or the Home Report if in relation to a residential property in Scotland.
*This is the average speed from the provider with the fastest broadband package available at this postcode. The average speed displayed is based on the download speeds of at least 50% of customers at peak time (8pm to 10pm). Fibre/cable services at the postcode are subject to availability and may differ between properties within a postcode. Speeds can be affected by a range of technical and environmental factors. The speed at the property may be lower than that listed above. You can check the estimated speed and confirm availability to a property prior to purchasing on the broadband provider's website. Providers may increase charges. The information is provided and maintained by Decision Technologies Limited. **This is indicative only and based on a 2-person household with multiple devices and simultaneous usage. Broadband performance is affected by multiple factors including number of occupants and devices, simultaneous usage, router range etc. For more information speak to your broadband provider.
Map data ©OpenStreetMap contributors.




