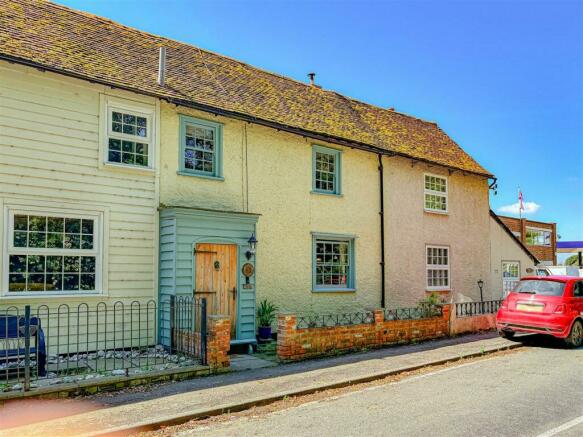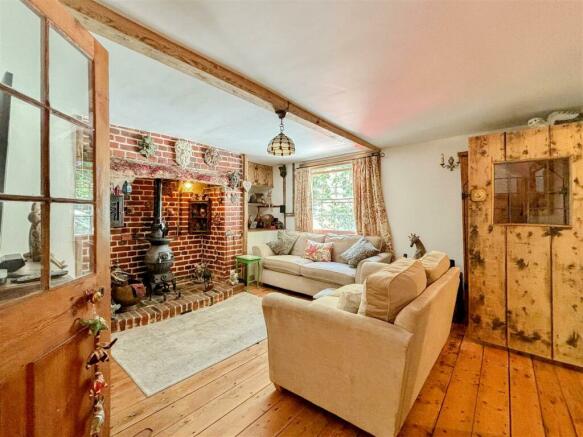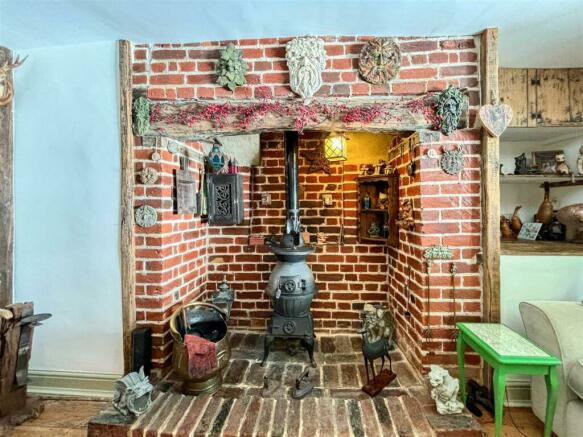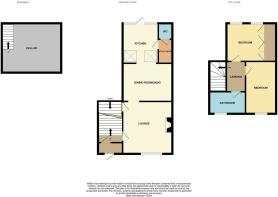
Maldon Road, Bradwell-On-Sea, Southminster

- PROPERTY TYPE
Cottage
- BEDROOMS
2
- SIZE
Ask agent
- TENUREDescribes how you own a property. There are different types of tenure - freehold, leasehold, and commonhold.Read more about tenure in our glossary page.
Freehold
Key features
- Beautifully kept in character 300 year old cottage with some fine craftsmanship.
- Incredibly deceptive from first appearance.
- Two double bedrooms and a first floor family bathroom.
- Gorgeous cosy lounge with large inglenook fireplace with wood burner.
- Superb open plan kitchen, dining room and snug.
- Utility room and cloakroom/w/c.
- Rear south facing garden with an oasis of plants, trees, shrubs and flowers 155 ft
- Hand built in character summer house with wood burner.
- Large outbuilding, ideal office/games room or work shop.
- Backing open field.
Description
The village has a well run community shop, primary school and public house/restaurant and the marina also enjoys a restaurant and bar over looking the marina.
Oak Cottage to pardon an over used cliché is in the true meaning of the word, an incredibly deceptive property from first appearance.
PLEASE pay particular attention to the photographs and video tour to fully appreciate not only the size of the accommodation, but also the character, charm and quality of the workmanship on offer.
This gorgeous period cottage is approximately 300 hundred years old in the original part and 200 years to the rear. The original features are beautifully restored and highlighted throughout the property and the currents vendors skilled craftsmanship is highlighted in all the rooms.
The cottage offers a cosy lounge, large bright and airy open plan kitchen, dining room, utility room and cloakroom/w/c.
The first floor has two excellent size double bedrooms and a very nicely appointed family bathroom.
EXTERNALLY a fantastic 155 ft rear garden south facing to enjoy the sun and if you love your gardening and outside space, this is for you. PLEASE see photographs and drone photography.
Entrance Porch - Wooden entrance door to the porch with the original door and furniture to the entrance hallway.
Entrance Hallway - Stairs to the first floor and original internal door and furniture to the lounge.
Lounge - 3.99m x 4.14m (13'1 x 13'7) - PLEASE NOTE all the rooms within the cottage have bags of the original features and character going through its 300 year old period. The current owners have made a fantastic job of restoring the property in keeping and the vendors craftmanship is plain to see throughout.
There is a superb Inglenook fireplace with a quality cast iron wood burner and built in cupboards and shelving to one side, gorgeous exposed floorboards, ceiling and wall beams. Sash window to the front, television point and the original wooden door and furniture to the cellar, glazed wooden door to the kitchen/dining room and snug.
Kitchen/Dining Room And Snug - 7.37m x 3.89m (24'2 x 12'9) - It is impossible to pick a favourite room as they are all so appealing but this room works particularly well, and certainly would be the hub of the home for most. This part of the cottage is approximately 200 years old and is wonderfully bright and airy and just a fabulous room to enjoy.
The kitchen comprises of a range of hand crafted by the vendor eye level units, matching base units drawers and pull out spice rack, with hand cut solid wooden work surfaces. Integrated fridge, plumbing for dish washer and an inset butler sink, space for a range style oven and above extractor. Two large velux ceilings windows bringing in bags of light, two hand crafted sealed units windows and an oak door to the rear, door to the utility room and cloakroom/w/c.
The dining area which is open plan to the snug a lovely area to entertain and socialise, plenty of space here for a good size table and chairs. The snug again is lovely space to relax with a brick fireplace with a recess to ether side, cast iron wood burner and television point.
Utility Room And Cloakroom/W/C - 3.38m x 1.27m (11'1 x 4'2) - The utility room is a good size with plumbing for a washing machine and space for a tumble dryer and fridge/freezer, inset butler sink with hand crafted cupboards below. Door to cloakroom/w/c.
Cloakroom/w/c with a close coupled w/c, corner hand wash basin, wooden panelled walls, tiled flooring and expel air.
Cellar - 4.80m x 4.17m (15'9 x 13'8) - The cellar is an excellent size basically the footprint of the lounge and hallway, the head height is actually very good approximately 5.5 ft and it has also been tanked. There is light and plenty of space to make use of, an ideal gym or similar.
Landing - Loft access.
Bedroom One - 3.86m x 3.71m (12'8 x 12'2) - An excellent size double room with two oak sealed unit windows to the rear, one of which is a custom hand made over size sash window. Two built in double wardrobe with hand crafted folding doors, exposed original floorboards and wall and ceiling beams and a second loft access.
Bedroom Two - 4.06m x 2.64m (13'4 x 8'8) - Once again another excellent size double room with the original fireplace recess and exposed brick chimney breast. Exposed wooden floorboards and original wall and ceiling beams, sash window to the front.
Bathroom - A nice size family bathroom with a panelled bath centre taps and above (newly fitted) Mira shower with pump and screen, close coupled w/c and a hand wash basin with double vanity cupboards below. original exposed wall and ceiling beams, down lighting, chrome heated towel rail and a sash window to the front.
Rear Garden - south facing 47.24m ft (south facing 155 ft) - A superb garden if you love the sun, if you are a keen gardener or just appreciate your outside space, then this will be the property for you.
The garden backs an open field and commences with a good size sun trap of a patio, this has outside electric points and is surrounded by an array of well stocked borders planted with flowers, plants and shrubs and surrounding mature trees. There is a central pathway with pergola and arches and climbing plants, a hand built character summer house (PLEASE SEE PHOTOGRAPHS) aa superb place to relax and enjoy summer or winter, with a cast iron fitted wood burner. There are various furniture items that suit the character of the room and these can be discussed with the vendor under separate negotiation.
The garden continues under the cover of some wonderful mature trees to a large outbuilding, with insulation and panelling, power and light offering a great potential home work space/games room/work shop or similar. The garden finishes with a gated and fenced good size garden allotment with a path to the side leading to a gate, on to the field at the rear.
Agents Note - We have mentioned and must stress just how deceptive this property is, you can only appreciate its size, character and quality, by viewing.
Brochures
Maldon Road, Bradwell-On-Sea, Southminster- COUNCIL TAXA payment made to your local authority in order to pay for local services like schools, libraries, and refuse collection. The amount you pay depends on the value of the property.Read more about council Tax in our glossary page.
- Ask agent
- PARKINGDetails of how and where vehicles can be parked, and any associated costs.Read more about parking in our glossary page.
- Ask agent
- GARDENA property has access to an outdoor space, which could be private or shared.
- Yes
- ACCESSIBILITYHow a property has been adapted to meet the needs of vulnerable or disabled individuals.Read more about accessibility in our glossary page.
- Ask agent
Energy performance certificate - ask agent
Maldon Road, Bradwell-On-Sea, Southminster
NEAREST STATIONS
Distances are straight line measurements from the centre of the postcode- Southminster Station4.4 miles
About the agent
THE Local Agent Serving The Dengie Hundred and beyond... Based in the beautiful coastal town of Burnham on Crouch, Essex, we know our area and we know it like no other agent. S J Warren was born through a genuine passion for great Estate Agency. We believe the traditional and in may cases forgotten values on which great Estate Agency is based are fundamental.
The estate agency that passion builtS J Warren was born through a genuine passion for great Estate Agency. W
Notes
Staying secure when looking for property
Ensure you're up to date with our latest advice on how to avoid fraud or scams when looking for property online.
Visit our security centre to find out moreDisclaimer - Property reference 33192270. The information displayed about this property comprises a property advertisement. Rightmove.co.uk makes no warranty as to the accuracy or completeness of the advertisement or any linked or associated information, and Rightmove has no control over the content. This property advertisement does not constitute property particulars. The information is provided and maintained by S J Warren, Burnham-On-Crouch. Please contact the selling agent or developer directly to obtain any information which may be available under the terms of The Energy Performance of Buildings (Certificates and Inspections) (England and Wales) Regulations 2007 or the Home Report if in relation to a residential property in Scotland.
*This is the average speed from the provider with the fastest broadband package available at this postcode. The average speed displayed is based on the download speeds of at least 50% of customers at peak time (8pm to 10pm). Fibre/cable services at the postcode are subject to availability and may differ between properties within a postcode. Speeds can be affected by a range of technical and environmental factors. The speed at the property may be lower than that listed above. You can check the estimated speed and confirm availability to a property prior to purchasing on the broadband provider's website. Providers may increase charges. The information is provided and maintained by Decision Technologies Limited. **This is indicative only and based on a 2-person household with multiple devices and simultaneous usage. Broadband performance is affected by multiple factors including number of occupants and devices, simultaneous usage, router range etc. For more information speak to your broadband provider.
Map data ©OpenStreetMap contributors.





