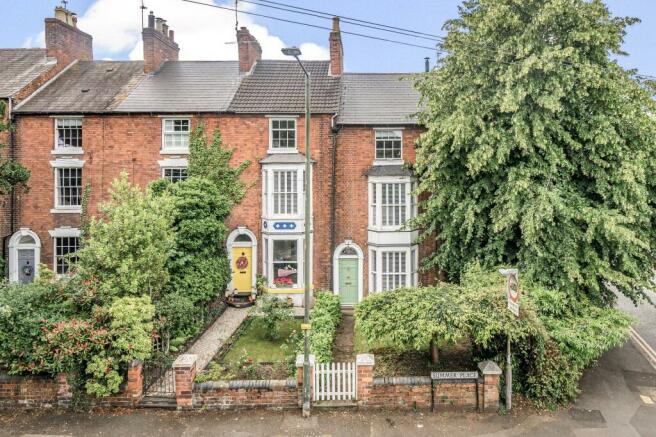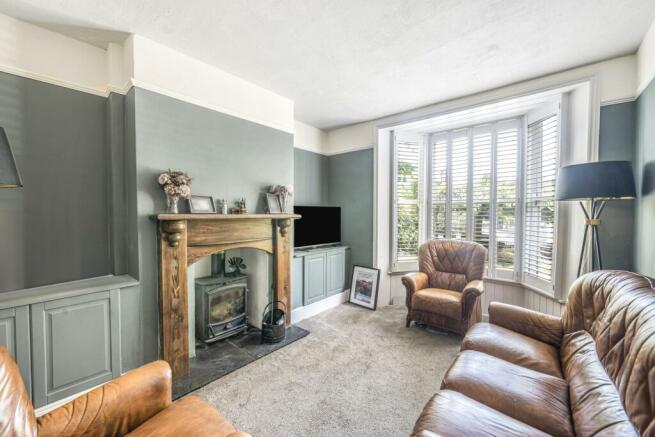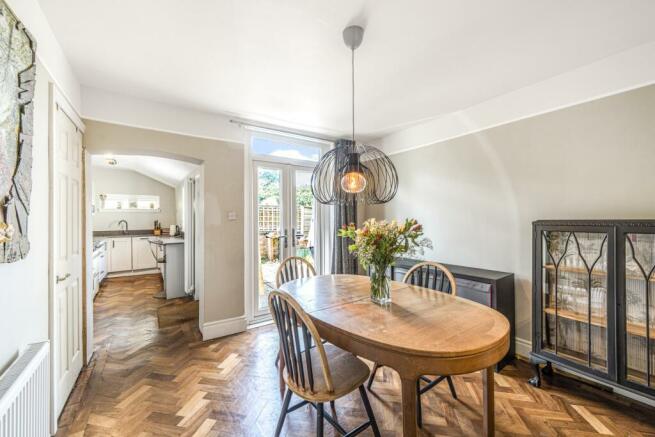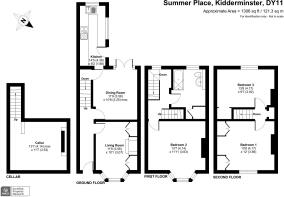Summer Place, Kidderminster

- PROPERTY TYPE
End of Terrace
- BEDROOMS
3
- BATHROOMS
1
- SIZE
1,306 sq ft
121 sq m
- TENUREDescribes how you own a property. There are different types of tenure - freehold, leasehold, and commonhold.Read more about tenure in our glossary page.
Freehold
Key features
- Characterful period home
- Corner plot position
- Highly regarded location
- Versatile three-storey accommodation
- Three double bedrooms
- Spacious family bathroom
- Practical cellar
- Two gardens
- Detached garage
- Parking for two cars
Description
This three-story period home is ideally situated on the corner of Summer Place and Pineridge Drive. Its end position not only enhances privacy but also provides exceptional outdoor space and parking advantages compared to other properties in the area. The home boasts a generous garden that wraps around the rear, with additional land across the rear access road, plentiful parking and a detached garage, all located at the back of the house.
The interior exudes character and offers ample living space spread across three floors. On the ground floor, the layout includes well- appointed reception rooms at both the front and rear of the house. The front sitting room, featuring a cosy fireplace with a wood burner, flowing seamlessly into an open-plan kitchen, which has been tastefully refitted by the current owners.
Upstairs, the property continues to impress with three sizeable double bedrooms spread over the upper floors, all supported by a spacious family bathroom situated on the first floor. This home perfectly combines period charm with modern living, making it an attractive option for families or those seeking ample space and comfort.
The Approach
A charming white picket fence opens onto a pathway leading you through the front garden to the entrance of the property. The front garden features a lawn with hedgerow borders along the sides and a low brick wall to the front.
The Living Room
Step into a welcoming hallway that radiates period charm. Ahead, a staircase ascends to the first floor, while a door on the right leads to the living room. This generously sized room is bathed in natural light from the large bay window with elegant plantation-style shutters. The room’s focal point is a charming fireplace with a wood-burner set atop a slate hearth, flanked by period built-in cupboards that offer both style and functionality.
The Dining Room
Located at the rear, the dining room mirrors the generous proportions of the living room. It features luxurious herringbone flooring that extends into the kitchen and French doors open to the rear garden, making it perfect for formal dining and entertaining.
A door in the dining room opens to a staircase leading down to a practical and well-proportioned cellar, ideal for storage.
The Kitchen
Accessible from the dining room, this galley-style kitchen is outfitted with abundant shaker-style cabinetry, including a small breakfast bar. The countertops incorporate a sink with a drainer and mixer tap. There is space for a range-style oven with an extractor hood above, while dual aspect windows flood the space with light, one offering a pleasing view of the garden. The kitchen also serves as a practical area for laundry appliances such as a washing machine and tumble dryer.
Please note, the range-style oven is not included in the sale price.
The First Floor Bedroom
As you ascend the staircase, a window-lit galleried landing unfolds, leading to a bedroom and bathroom, with another staircase continuing to the second floor. Bright and spacious, this bedroom could serve as the home’s master suite. It features a large bay window with plantation-style shutters at the front.
The House Bathroom
The spacious bathroom includes a low-level WC, washbasin and a ‘P’ shaped bath with shower. A large storage cupboard offers ample space for towels and toiletries, while tasteful tiling and a window overlooking the garden brightens the space.
The Second Floor Bedrooms
A small landing with doors on either side leads to the two remaining bedrooms. One double room features a window facing the front, built- in wardrobes, additional overbed storage and access to the loft space. The other double bedroom overlooks the rear garden and includes a recessed area perfect for hanging clothes, completing this home’s charming accommodation.
The Gardens
This property is truly unique, featuring two distinct garden areas. The first garden wraps around the rear of the home, creating a versatile outdoor space. The second garden, located across the rear access road, offers an additional outdoor area.
The main rear garden boasts a paved patio adjacent to a side lawn, making it an ideal setting for family activities. Additionally, a secluded private seating area, nestled next to a pergola, provides a perfect spot for alfresco dining in a serene environment.
A convenient gate at the rear of the garden allows easy access to the rear access road, where parking and a detached garage are situated, along with the access to the extra garden space.
Summer Place is nestled in the charming traditional neighbourhood of Blakebrook in Kidderminster, a unique suburb known for its conservation status and historical significance. This particular property enjoys an enviable corner plot that overlooks a wooded green, providing picturesque views and additional parking and garden space compared to other homes in the terrace.
Blakebrook is a conservation area rich in history, featuring an impressive array of Victorian and Georgian properties. This designation preserves the area’s timeless charm, highlighted by leafy streets and mature trees.
The location is exceptionally convenient, with easy access to Kidderminster’s town centre and the stunning surrounding countryside, both just a short stroll away. Families will find Baxter College Secondary School within walking distance, adding to the appeal for those with educational needs. The vibrant centre of Kidderminster, just over a mile away, offers a wealth of shopping options, amenities, pubs and eateries, along with excellent transport links to nearby towns and cities.
For those who enjoy the outdoors, the area boasts several green spaces including White Wickets Park, Habberley Valley Nature Reserve, and the Staffordshire/Worcestershire canal, which offers miles of scenic towpaths winding through the beautiful Worcestershire countryside to neighbouring towns and villages.
Mains gas, electricity, water and drainage.
Council tax band C
Reservation Fee - refundable on exchange
A reservation fee, refundable on exchange, is payable prior to the issue of the Memorandum of Sale and after which the property may be marked as Sold Subject to Contract. The fee will be reimbursed upon the successful Exchange of Contracts.
The fee will be retained by Andrew Grant in the event that you the buyer withdraws from the purchase or does not Exchange within 6 months of the fee being received other than for one or more of the following reasons:
1. Any significant material issues highlighted in a survey that were not evident or drawn to the attention of you the buyer prior to the Memorandum of Sale being issued.
2. Serious and material defect in the seller’s legal title.
3. Local search revealing a matter that has a material adverse effect on the market value of the property that was previously undeclared and not in the public domain.
4. The vendor withdrawing the property from sale.
The reservation fee, equivalent to 0.5% of the accepted offer, is payable upon acceptance by the vendor of an offer from a buyer and a positive completion of an assessment of the buyer’s financial status and ability to proceed.
Should a buyer’s financial position regarding the funding of the property prove to be fundamentally different from that declared by the buyer when the Memorandum of Sale was completed, then the Vendor has the right to withdraw from the sale and the reservation fee retained. For example, where the buyer declares themselves as a cash buyer but are in fact relying on an unsecured sale of their property.
Once the reservation fee has been paid, any renegotiation of the price stated in the memorandum of sale for any reason other than those covered in points 1 to 3 above will lead to the reservation fee being retained. A further fee will be levied on any subsequent reduced offer that is accepted by the vendor. This further fee will be subject to the same conditions that prevail for all reservation fees outlined above.
Brochures
Brochure 1- COUNCIL TAXA payment made to your local authority in order to pay for local services like schools, libraries, and refuse collection. The amount you pay depends on the value of the property.Read more about council Tax in our glossary page.
- Ask agent
- PARKINGDetails of how and where vehicles can be parked, and any associated costs.Read more about parking in our glossary page.
- Garage,Off street
- GARDENA property has access to an outdoor space, which could be private or shared.
- Private garden
- ACCESSIBILITYHow a property has been adapted to meet the needs of vulnerable or disabled individuals.Read more about accessibility in our glossary page.
- Ask agent
Summer Place, Kidderminster
NEAREST STATIONS
Distances are straight line measurements from the centre of the postcode- Kidderminster Station1.1 miles
- Blakedown Station4.0 miles
- Hartlebury Station4.0 miles
About the agent
Notes
Staying secure when looking for property
Ensure you're up to date with our latest advice on how to avoid fraud or scams when looking for property online.
Visit our security centre to find out moreDisclaimer - Property reference JHE240168. The information displayed about this property comprises a property advertisement. Rightmove.co.uk makes no warranty as to the accuracy or completeness of the advertisement or any linked or associated information, and Rightmove has no control over the content. This property advertisement does not constitute property particulars. The information is provided and maintained by Andrew Grant, Covering the West Midlands. Please contact the selling agent or developer directly to obtain any information which may be available under the terms of The Energy Performance of Buildings (Certificates and Inspections) (England and Wales) Regulations 2007 or the Home Report if in relation to a residential property in Scotland.
*This is the average speed from the provider with the fastest broadband package available at this postcode. The average speed displayed is based on the download speeds of at least 50% of customers at peak time (8pm to 10pm). Fibre/cable services at the postcode are subject to availability and may differ between properties within a postcode. Speeds can be affected by a range of technical and environmental factors. The speed at the property may be lower than that listed above. You can check the estimated speed and confirm availability to a property prior to purchasing on the broadband provider's website. Providers may increase charges. The information is provided and maintained by Decision Technologies Limited. **This is indicative only and based on a 2-person household with multiple devices and simultaneous usage. Broadband performance is affected by multiple factors including number of occupants and devices, simultaneous usage, router range etc. For more information speak to your broadband provider.
Map data ©OpenStreetMap contributors.




