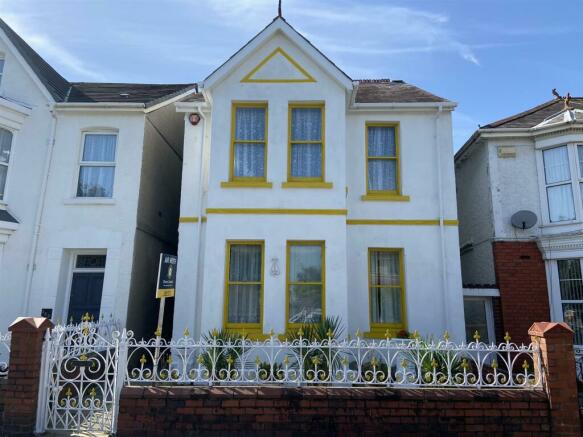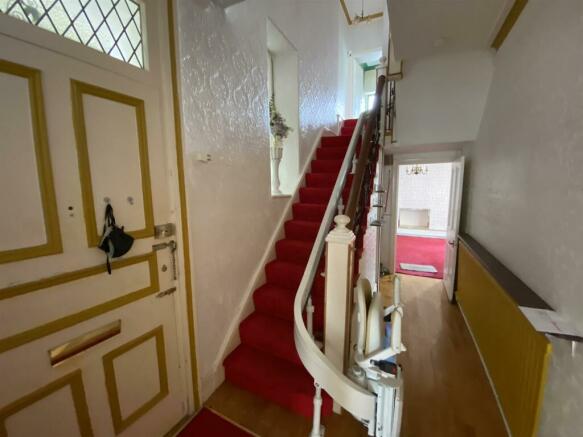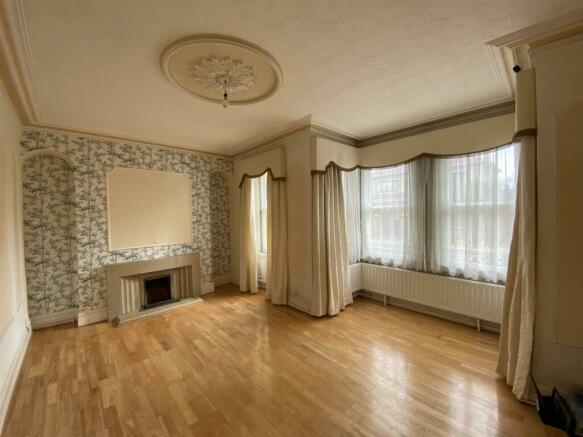Felinfoel Road, Llanelli

- PROPERTY TYPE
Detached
- BEDROOMS
4
- BATHROOMS
2
- SIZE
Ask agent
- TENUREDescribes how you own a property. There are different types of tenure - freehold, leasehold, and commonhold.Read more about tenure in our glossary page.
Freehold
Key features
- Detached Property
- Four Bedrooms
- Three Reception Rooms
- Conservatory
- Enclosed Garden
- Freehold
- Approx 158m2
- EPC F
- Council Tax D
- Basement
Description
The property sits in the desirable location of Felinfoel Road; a short walk from the elegant Parc Howard and it's grounds, and also resides only a short drive or walk from the town centre of Llanelli and all related amenities in the forms of shops, restaurants and local businesses. Prospective buyers who are commuters will benefit from the ease of access this property provides to the M4 corridor via road links, and those who do not drive can easily access public transport.
This well loved family home boasts three reception rooms to the ground floor which are lavishly decorated; many of which with sculptured coving and centre ceiling roses, and also a cosy kitchen with access to a conservatory from which the private garden can be viewed. A door here gives access to the large patio/terrace extending almost the length of the house and also a railing-balustrade viewing over the garden, perfect for entertaining directly from the conservatory/kitchen. To the first floor the property holds three bedrooms and the second floor provides access to an additional bedroom for added privacy and space
Beneath the property there is a lower ground floor with garden access and there is possibility to add internal stairs for access to this from the main house. This is a bonus space that could be converted into an additional living area subject to building regulation. The aforementioned features make this home ideal for those looking to develop and expand their living space for family or work purposes.
The property also benefits from a fully maintained alarm/security system.
This house must be seen to be appreciated fully and briefly comprises of;
Entrance - Door into:
Hallway - Stairs to first floor, wooden flooring, under stairs storage, radiator.
Reception Room One - 5.54m x 4.39m approx (18'2 x 14'5 approx) - Two windows to fore with one being box bay window, wooden flooring, feature fireplace, two radiators.
Reception Room Two - 4.72m x 3.05m approx (15'6 x 10' approx) - French doors to rear, two recess alcoves, radiator.
Reception Room Three - 4.32m x 4.27m approx (14'2 x 14' approx) - Box bay window to side, radiator.
Kitchen - 4.60m x 3.35m approx (15'1 x 11 approx) - Windows to rear and side, tiled flooring, wall and base units with worktop over, space for washing machine, fridge freezer and dishwasher, integrated oven and microwave, sink and drainer with mixer tap, storage cupboard, radiator, door into:
Conservatory - 3.56m x 2.82m approx (11'8 x 9'3 approx) - Of UPVC construction, laminate flooring, W/C, doors to both sides: one leading to the garden/lower floor and the other to the large patio/terrace
First Floor Landing - Split landing, stairs to second floor, under stairs storage, radiator.
Bedroom One - 5.28m x 4.42m approx (17'4 x 14'6 approx) - Two windows to fore with one being box bay window, two radiators.
Bedroom Two - 4.29m x 3.12m approx (14'1 x 10'3 approx) - Windows to rear, wash hand basin set in vanity unit, two radiators.
Bedroom Three - 3.61m x 2.77m approx (11'10 x 9'1 approx) - Window to rear, radiator.
Bathroom - 2.18m x 2.03m approx (7'2 x 6'8 approx) - Window to side, vinyl flooring, respatex walls, W/C, wash hand basin set in vanity unit, newly installed large “P-Shaped' door entry bath in integrated shower, radiator.
Second Floor Landing - Storage cupboard with storage to eaves.
Bedroom Four - Two velux windows to rear, laminate flooring, walk in wardrobe.
Lower Ground Floor - Lower ground floor space with garden access, scope for development
Externally - Externally: front low maintenance garden laid with stone chippings and easy care “succulent" plants. To the rear, enclosed landscaped mature garden with gated driveway and ample parking and a small bifold-door garage and a patio/terrace with dual access from conservatory and reception room 2. All external walls recently freshly sealed and painted in 2022, and all surrounding roof soffits, facias and gutters fully changed
Brochures
Felinfoel Road, LlanelliBrochure- COUNCIL TAXA payment made to your local authority in order to pay for local services like schools, libraries, and refuse collection. The amount you pay depends on the value of the property.Read more about council Tax in our glossary page.
- Ask agent
- PARKINGDetails of how and where vehicles can be parked, and any associated costs.Read more about parking in our glossary page.
- Yes
- GARDENA property has access to an outdoor space, which could be private or shared.
- Yes
- ACCESSIBILITYHow a property has been adapted to meet the needs of vulnerable or disabled individuals.Read more about accessibility in our glossary page.
- Ask agent
Felinfoel Road, Llanelli
NEAREST STATIONS
Distances are straight line measurements from the centre of the postcode- Llanelli Station1.3 miles
- Bynea Station2.8 miles
- Llangennech Station3.3 miles
About the agent
Notes
Staying secure when looking for property
Ensure you're up to date with our latest advice on how to avoid fraud or scams when looking for property online.
Visit our security centre to find out moreDisclaimer - Property reference 32994837. The information displayed about this property comprises a property advertisement. Rightmove.co.uk makes no warranty as to the accuracy or completeness of the advertisement or any linked or associated information, and Rightmove has no control over the content. This property advertisement does not constitute property particulars. The information is provided and maintained by Davies Craddock, Llanelli. Please contact the selling agent or developer directly to obtain any information which may be available under the terms of The Energy Performance of Buildings (Certificates and Inspections) (England and Wales) Regulations 2007 or the Home Report if in relation to a residential property in Scotland.
*This is the average speed from the provider with the fastest broadband package available at this postcode. The average speed displayed is based on the download speeds of at least 50% of customers at peak time (8pm to 10pm). Fibre/cable services at the postcode are subject to availability and may differ between properties within a postcode. Speeds can be affected by a range of technical and environmental factors. The speed at the property may be lower than that listed above. You can check the estimated speed and confirm availability to a property prior to purchasing on the broadband provider's website. Providers may increase charges. The information is provided and maintained by Decision Technologies Limited. **This is indicative only and based on a 2-person household with multiple devices and simultaneous usage. Broadband performance is affected by multiple factors including number of occupants and devices, simultaneous usage, router range etc. For more information speak to your broadband provider.
Map data ©OpenStreetMap contributors.



