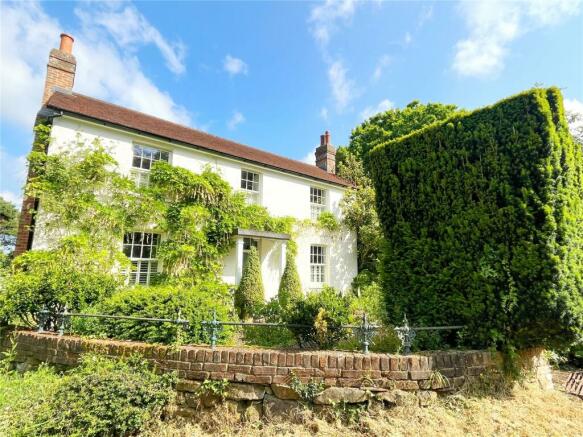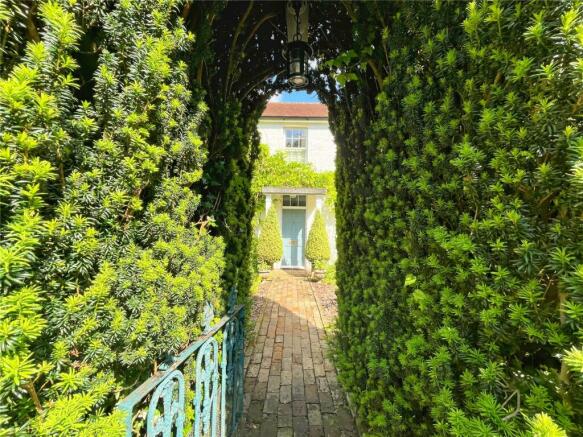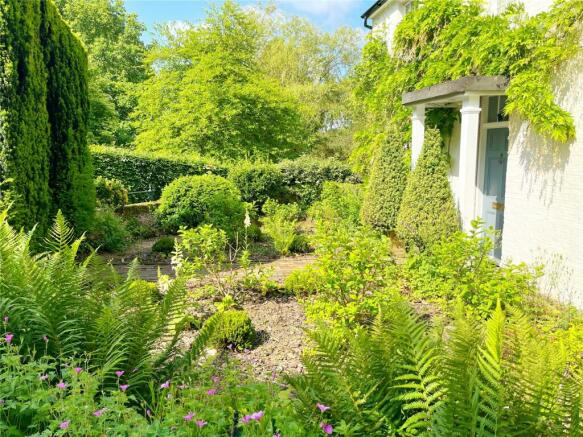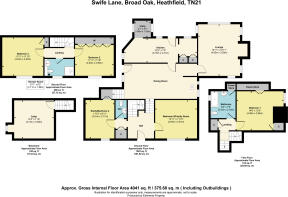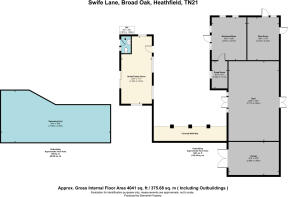Swife Lane, Broad Oak, Heathfield, East Sussex, TN21

- PROPERTY TYPE
Detached
- BEDROOMS
5
- BATHROOMS
2
- SIZE
Ask agent
- TENUREDescribes how you own a property. There are different types of tenure - freehold, leasehold, and commonhold.Read more about tenure in our glossary page.
Freehold
Description
• A detached beautifully refurbished character 4 to 5 bedroom country residence located in a peaceful location with stunning views
• Located away from any busy main roads down a private drive
• Set in its own private mature landscaped gardens and grounds of circa 0.7 of an acre
• Detached sandstone barn further potential subject to planning for conversion into a holiday rental, a detached annex or even a home office
• Garaging and extensive gravelled parking area for a number of vehicles
• An outdoor heated swimming pool with surrounding sun terraces
• A further detached Sussex stone-built summer house / alfresco covered dining for the pool area
• Newly fitted bespoke Shaker style kitchen with adjoining utility area
• Sitting room with quadruple aspect and fitted wood burner.
• Formal dining room with adjoining open plan lounge with a beautiful inglenook fireplace also with a fitted wood burner.
• A recently tanked and renovated cellar, now utilized as a plant room
• Elegant main reception hall with oak floors
• Downstairs cloakroom
• Study / bedroom five
• Family room / bedroom four
• First and second floor landings
• Family bathroom / shower room to first floor
• Luxury family shower room to second floor
• Convenient driving distance of Stonegate & Etchingham mainline train stations
DESCRIPTION: A very rare chance to purchase an upgraded and improved detached 4 to 5 double bedroom character residence with an outdoor heated swimming pool, stunning far reaching views, a detached stone barn with numerous options for conversion subject to planning and mature professionally designed landscaped gardens and grounds extending to circa 0.7 of an acre.
In addition, the property’s location is considered highly desirable, due to being located away from busy main roads down a little used private drive (Also not a through road). Yet, within only a short drive are the mainline stations of both Stonegate and Etchingham, making this property ideal for London commuters.
The current owners have almost finished this stylish and high-quality refurbishment, with the final finishing touches currently being completed with a replacement luxury elegant Shaker-style kitchen/breakfast room. In addition, the property has had new heating and electrical upgrades amongst many other stylish upgrades, including a luxury shower room to the second floor and impressive New England style shuttering also being incorporated in many of the rooms.
The accommodation is also quite adaptable depending upon the size of the family, with up to five double bedrooms and an additional family bathroom / shower room to the first floor.
There are also further outbuildings which include a pool room, as well as two workshops adjoining the impressive sandstone detached barn as previously mentioned, which has possibilities subject to planning to convert into a holiday letting cottage, or a separate annex or even a home office complex.
The gardens to the rear have lawns, sun terraces and a wonderful water feature with stunning views beyond.
There is a generous amount of parking available on the extensive sized gravelled area next to the barn, in addition to there being a separate garage.
There is also scope subject to planning to possibly add an attractive conservatory / orangery to the rear of the property.
Don’t miss out on this beautiful character home in an idyllic setting and being offered for sale in an extensively and tastefully refurbished condition throughout.
LOCATION: Situated away from busy main roads between Heathfield and Burwash on the edge of Broad Oak down a private no through private drive, yet within only a short drive of the mainline stations of both Stonegate and Etchingham, making this property ideal for London commuters.
The popular Tap room and fishery is located also within either a healthy walk or short drive away. As well as the amenities of Heathfield which has a fairly extensive variety of shopping and leisure facilities to suit most needs. Tunbridge Wells being only a few miles away by car, or even by using the train services as mentioned above.
Depending upon educational requirements, there is an extensive range of renowned teaching institutions to choose from within the general localities, including Mayfield School for Girls, Battle Abbey, Bede’s and Heathfield to name but a few.
Leisure pursuits are well catered for, with numerous sporting clubs at Heathfield, including Tennis, Rugby and Cricket, as well as a labyrinthine of cycling routes and beautiful country walks.
ACCOMMODATION: After entering through the attractive cast iron front gate which leads onto the main front garden rustic red brick pathway, you are able to approach the property’s substantial and elegant panelled front door, which open into the impressive front reception hall.
MAIN RECEPTION HALL: Comprising of fabulous oak floor, a feature ceiling light, a vintage style radiator, frosted triple paned glazed area above the imposing front entrance door, doors leading off from the reception hall to a study / potential bedroom five, a family room / potential bedroom four. Furthermore, there is an internal hall with a door leading to the downstairs cloakroom, as well as a staircase leading to the first and second floor landings, in addition to a further set of stairs leading down to the formal dining room.
INNER HALL AREA: Leading off from the main reception hall with a continuation of the attractive oak flooring, fitted twin fronted doors to storage coats cupboard, door to study / bedroom five, door to cloakroom.
DOWNSTAIRS CLOAKROOM: Comprising of a W.C., attractive oak floor, a feature wash basin with chrome taps and a vanity cupboard under, downlighting.
STUDY / POTENTIAL BEDROOM FIVE: A double sized room with feature ceiling light, radiator, large paned sash window to front with New England style internal shutters and aspect to the front garden, further French doors leading to the rear garden.
FAMILY ROOM / POTENTIAL BEDROOM FOUR: A double sized room with a radiator, feature central ceiling light, large sash window with New England Style shutters and aspect to the front garden.
INNER CONNECTING HALL LEADING TO THE FORMAL DINING ROOM
DINING ROOM WITH LARGE ADJOINING LOUNGE AREA & INGLENOOK FIRPLACE: Comprising of a formal dining area to one side with exposed beams to ceilings, radiator, glazed door to rear garden, feature ceiling light, adjoining open plan lounge with large attractive inglenook fireplace, with fitted wood burner, oak bressummer beam over, quarry tiled floor, radiator, window with aspect to rear.
SITTING ROOM: Wooden and glazed paned door to sitting room, with a fireplace with fitted wood burner, exposed beams to ceiling, feature ceiling light, triple aspect, radiators, windows with aspect to the rear gardens.
KITCHEN: PLEASE NOTE: Currently being totally replaced and upgraded with a bespoke Shaker Style kitchen with a range of base units with attractive wooden work surfaces over, fitted butlers sink with mixer tap, range cooker, oak styled floors, downlighting, window with aspect to rear garden, archway leading to the adjoining utility area, door leading to rear garden.
UTILITY AREA: space and plumbing for washing machine, dryer and dishwasher, windows with aspect to outside.
FIRST FLOOR ACCOMMODATION: Stairs from the main reception hall with balustraded side leading to first floor mezzanine landing and door to airing cupboard, further doors leading off to bedroom three and family bathroom.
BEDROOM THREE: A double sized room with radiator, exposed beams to ceiling, cast iron feature fireplace, storage cupboards, windows with aspect to outside.
FAMILY BATHROOM: Comprising of fitted bathe with wooden cottage style panelled side, chrome mixer tap also with shower attachment, tiled surrounds, pedestal wash basin with chrome taps, W.C., radiator, tiled floors, sash window with aspect to outside hatch to loft storage, wall light, door to large walk in storage cupboard.
SECOND FLOOR ACCOMMODATION: Approached from the first-floor landing and continuation of the staircase leading to the open plan galleried second floor landing.
SECOND FLOOR LANDING: With downlighting, hatch to loft storage, doors leading off to bedrooms one and two, as well as to the second-floor luxury family shower room.
BEDROOM ONE: A double sized room, with bespoke fitted wardrobe cupboards, central ceiling light, radiator, large sash windows with New England style internal shutters with aspect to the front garden.
BEDROOM TWO: A double sized room with radiator, feature ceiling light and window with New England style shutters and aspect of the front garden.
SECOND FLOOR LUXURY FAMILY SHOWER ROOM: Comprising of attractive oak floor, bespoke Shaker style vanity unit under a with veined marble top and wash basin with chrome mixer tap, display shelf, W.C., radiator, corner shower with heavy glazed and chrome sides and tiled wall, chrome shower control system, downlighting, sash window with New England style shutters and aspect over the front gardens.
OUTSIDE: The property has the benefit of having a garage next to the main house with parking in front, in addition to a further large gravel parking area beyond in front of its detached large sandstone barn.
The property also enjoys beautiful mature professionally created arboreal gardens to the front and rear, which including the side paddock style lawned area beyond the stone barn extends to circa 0.7 of an acre.
There is also a detached stone and brick summer house / separate craft room currently used as a summer pool room and semi alfresco dining area that is able to compliment the outdoor heated swimming pool and impressive associated sun terraced areas.
FRONT GARDENS: These delightful mature gardens are enclosed by low level rustic brick walls with decorative cast iron railings over. The front garden is accessed from the centre front through an established high arched yew hedge with an intricate decorative cast iron pedestrian gate, from which a charming red brick pathway leads to the main front door.
REAR GARDENS: These can be accessed by a side gate leading from the private lane to the right of the house, or from a path leading from the paddock style garden beyond the stone barn.
These further well established enchanting mature gardens are also complimented by a beautiful water feature, beyond which are far reaching stunning views all the way to Mayfield.
Around the pond feature are gravel paths and numerous shrubs and ferns amongst a variety of specimen trees and many other colourful plants.
There is also an attractive level lawn and steps leading up to the paved garden areas, as well as also to the Mediterranean styled sun terraced area which encompasses the stylish heated swimming pool, from which also there are wonderful far reaching rural views.
DETACHED SANDSTONE BARN: This backs onto the Mediterranean styled swimming pool sun terraces and from which can be accessed through a pair of attractive wooden and glazed doors. Internally this handsome building has splendid vaulted ceilings and large twin barn doors opening to the other side. Planning could be sought for this to be converted into a fabulous holiday letting unit, an annex, or even a home office.
TWIN WORKSHOP ROOMS: These adjoin the barn, so could quite easily subject to planning form additional accommodation or office areas etc.
SEPARATE GENERATOR BUILDING: This is a rare impressive attribute which this handsome country residence enjoys. Within is a substantial and presently functioning generator in case of power cuts.
COUNCIL TAX: G
EPC: E
- COUNCIL TAXA payment made to your local authority in order to pay for local services like schools, libraries, and refuse collection. The amount you pay depends on the value of the property.Read more about council Tax in our glossary page.
- Band: TBC
- PARKINGDetails of how and where vehicles can be parked, and any associated costs.Read more about parking in our glossary page.
- Yes
- GARDENA property has access to an outdoor space, which could be private or shared.
- Yes
- ACCESSIBILITYHow a property has been adapted to meet the needs of vulnerable or disabled individuals.Read more about accessibility in our glossary page.
- Ask agent
Swife Lane, Broad Oak, Heathfield, East Sussex, TN21
NEAREST STATIONS
Distances are straight line measurements from the centre of the postcode- Stonegate Station3.6 miles
About the agent
NEVILLE AND NEVILLE ESTATE AGENTS are a dynamic and enthusiastic team of property experts, each with over 20 years' experience in providing a bespoke service and achieving the highest possible price for their clients' properties.
OFFICES IN CENTRAL LONDON AND EAST SUSSEX
NEVILLE AND NEVILLE ESTATE AGENTS ARE PART OF THE LARGEST INDEPENDENT REAL ESTATE GROUP IN THE UK WITH OVER 800 OFFICES THROUGHOUT LONDON AND NATIONALLY. THIS GIVES US THE ABILITY TO PROMOTE YOUR PROPERTY TO A TRU
Industry affiliations

Notes
Staying secure when looking for property
Ensure you're up to date with our latest advice on how to avoid fraud or scams when looking for property online.
Visit our security centre to find out moreDisclaimer - Property reference FAN240046. The information displayed about this property comprises a property advertisement. Rightmove.co.uk makes no warranty as to the accuracy or completeness of the advertisement or any linked or associated information, and Rightmove has no control over the content. This property advertisement does not constitute property particulars. The information is provided and maintained by Neville & Neville Estate Agents, Cowbeech. Please contact the selling agent or developer directly to obtain any information which may be available under the terms of The Energy Performance of Buildings (Certificates and Inspections) (England and Wales) Regulations 2007 or the Home Report if in relation to a residential property in Scotland.
*This is the average speed from the provider with the fastest broadband package available at this postcode. The average speed displayed is based on the download speeds of at least 50% of customers at peak time (8pm to 10pm). Fibre/cable services at the postcode are subject to availability and may differ between properties within a postcode. Speeds can be affected by a range of technical and environmental factors. The speed at the property may be lower than that listed above. You can check the estimated speed and confirm availability to a property prior to purchasing on the broadband provider's website. Providers may increase charges. The information is provided and maintained by Decision Technologies Limited. **This is indicative only and based on a 2-person household with multiple devices and simultaneous usage. Broadband performance is affected by multiple factors including number of occupants and devices, simultaneous usage, router range etc. For more information speak to your broadband provider.
Map data ©OpenStreetMap contributors.
