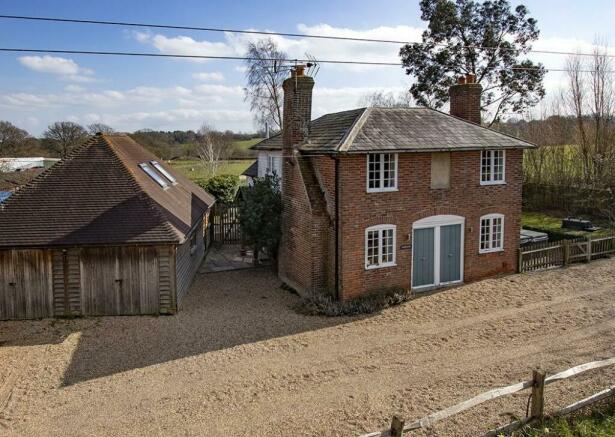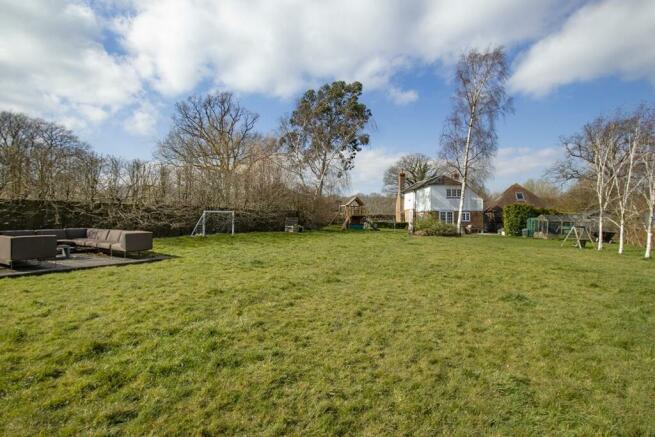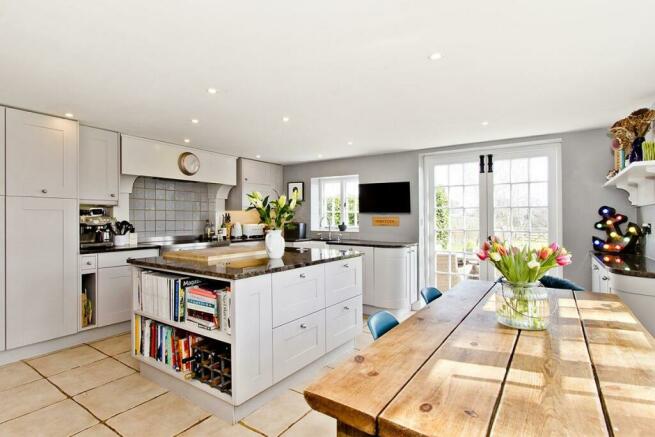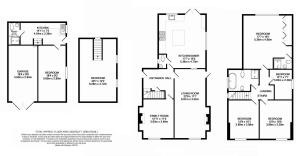Stepneyford Lane, Benenden
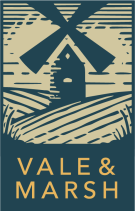
- PROPERTY TYPE
Detached
- BEDROOMS
5
- BATHROOMS
3
- SIZE
2,239 sq ft
208 sq m
- TENUREDescribes how you own a property. There are different types of tenure - freehold, leasehold, and commonhold.Read more about tenure in our glossary page.
Freehold
Key features
- 4/5 bedroom family home in stunning rural location
- Cranbrook School Catchment Area
- 1.5 acres of garden and grounds
- Pretty Estate views
- 1 bedroom annexe
- Chain Free
Description
Description - Pagehurst is accessed by a large shingle driveway with parking for several vehicles and benefits from a useful garage.
ENTRANCE HALL: An inviting room with exposed beams to walls and ceiling, complimented by an exposed brick floor. Doors lead into the sitting room, dining room and kitchen/breakfast room.
KITCHEN/BREAKFAST ROOM: A light and bright room with double aspect windows and glazed doors leading to the rear terrace. There are fitted units and a stunning granite work surface. Integrated appliances include fridge and dishwasher. There is a desirable electric AGA, gas hob and charming Belfast sink with chrome taps. A stylish breakfast island provides extra storage and there is an inviting breakfast area with a charming window looking into the sitting room.
CLOAKROOM: Comprises low-level WC and a wash-hand basin with tiled splash back. Storage cupboard. Under floor heating.
SITTING ROOM: A double aspect room with window to the front and glazed door to the side and a window overlooks the breakfast area of the kitchen/breakfast room. A beautiful exposed brick inglenook fireplace sits upon a brick hearth, with open fireplace and wooden mantle.
DINING ROOM: Boasting another exposed brick inglenook to one side with a wooden mantle, brick hearth with a wood burning stove. Window to the front and exposed beams to walls and ceiling.
MASTER BEDROOM 1: A light and bright room with views over the Gardens and Paddock to the rear. Built in storage.
EN-SUITE SHOWER ROOM: Includes a low-level WC, wash-hand basin and a glass shower unit with fully tiled surround and tiled floors.
BEDROOM 2: Double room with views to the front and exposed ceiling beams.
BEDROOM 3: Double room with views to the front and a cast iron feature fireplace and exposed ceiling beams.
BEDROOM 4: Small double. Views to the side and exposed ceiling beams.
FAMILY BATHROOM: An immaculate bathroom with wooden floorboards. Includes a low-level WC, wash-hand basin, claw foot bath and a glazed shower unit. Heated towel rail.
THE ANNEXE:
KITCHEN: The kitchen offers a range of wall and base units with an inset 1½ bowl chrome sink with draining board beneath the window. Space and plumbing for a washing machine, tumble dryer and fridge freezer.
SITTING ROOM (first floor): A large light room with 2 Velux windows.
SHOWER ROOM: Comprising a low-level WC, wash-hand basin and fully tiled glazed shower unit.
BEDROOM 1: A large double room with a window to the side. Various power points. Radiator.
GARAGE: Spacious double garage is accessed from the shingle driveway.
EXTERIOR: Approximately 1.5 Acres. This detached property sits within its own grounds and gardens. Viewing from the charming lane at the front, there is a gravelled driveway offering off road parking for 4 cars and a double garage within the detached Annexe. The gravelled pathway leads between the two buildings to a gate which provides access to the rear garden and paddocks. There are terraces at the rear and side of the property. Walking down towards the end of the garden, which leads to the meadow, the garden is mainly laid to lawn.
SERVICES: Mains Electricity. Mains Water, Private Drainage, Oil Fired Central Heating
COUNCIL: Tunbridge Wells - Band: F
FOR SALE: FREEHOLD
Location - This handsome property is situated within the sought after Cranbrook School Catchment Area and is found minutes from Benenden village, the new primary school and the famous and hugely popular Bull Public House is just a 15 minute walk away along footpaths and there are many other beautiful walks in the area.
Benenden is a very pretty, desirable, quintessentially English village, complete with a picturesque green where cricket is played throughout the summer months and is graced with a beautiful Church in the far corner. The village hall plays host to many local events, as does the village green. The traditional family butchers in the heart of the village is of the highest quality, there is also a community run General Store/Post Office. Benenden also offers two, very good schools, the newly built Benenden C of E Primary School, and Benenden school for girls, a private boarding school which admits pupils from 11-18 years of age.
The property is only 10 minutes from Cranbrook, This historic town, with its characteristic weather-boarded houses, offers a wide variety of shopping facilities and both primary and secondary schools including the renowned grammar, Cranbrook School itself. There are many other excellent schools in the area both in the public and private sectors, including – Bethany, Dulwich Preparatory, Marlborough House and St Ronan’s.
There is a Main Line Railway Station at Staplehurst offering direct services into Central London. (London - Charing Cross only 59 mins) and excellent links to London by Road via the A21 leading to the M25 and M20.
Viewings are by strictly by appointment only via the Agent Vale and Marsh.
Brochures
Stepneyford Lane, Benenden Brochure- COUNCIL TAXA payment made to your local authority in order to pay for local services like schools, libraries, and refuse collection. The amount you pay depends on the value of the property.Read more about council Tax in our glossary page.
- Band: F
- PARKINGDetails of how and where vehicles can be parked, and any associated costs.Read more about parking in our glossary page.
- Yes
- GARDENA property has access to an outdoor space, which could be private or shared.
- Yes
- ACCESSIBILITYHow a property has been adapted to meet the needs of vulnerable or disabled individuals.Read more about accessibility in our glossary page.
- Ask agent
Stepneyford Lane, Benenden
NEAREST STATIONS
Distances are straight line measurements from the centre of the postcode- Headcorn Station6.4 miles
About the agent
“Originally established in 1985 as Weald Property Ltd, in January 2023 we undertook an exciting re-brand becoming Vale & Marsh Ltd. It makes perfect sense, given we cover such a large area of the South East, both in the countryside ‘vale’ and on the costal ‘marsh’. As a licensed Propertymark Agent, we possess extensive knowledge and vast experience in every aspect of residential property giving our Clients unrivalled peace of mind, given all funds are insured and protected under the ‘Client
Notes
Staying secure when looking for property
Ensure you're up to date with our latest advice on how to avoid fraud or scams when looking for property online.
Visit our security centre to find out moreDisclaimer - Property reference 33191950. The information displayed about this property comprises a property advertisement. Rightmove.co.uk makes no warranty as to the accuracy or completeness of the advertisement or any linked or associated information, and Rightmove has no control over the content. This property advertisement does not constitute property particulars. The information is provided and maintained by Vale and Marsh, Rolvenden. Please contact the selling agent or developer directly to obtain any information which may be available under the terms of The Energy Performance of Buildings (Certificates and Inspections) (England and Wales) Regulations 2007 or the Home Report if in relation to a residential property in Scotland.
*This is the average speed from the provider with the fastest broadband package available at this postcode. The average speed displayed is based on the download speeds of at least 50% of customers at peak time (8pm to 10pm). Fibre/cable services at the postcode are subject to availability and may differ between properties within a postcode. Speeds can be affected by a range of technical and environmental factors. The speed at the property may be lower than that listed above. You can check the estimated speed and confirm availability to a property prior to purchasing on the broadband provider's website. Providers may increase charges. The information is provided and maintained by Decision Technologies Limited. **This is indicative only and based on a 2-person household with multiple devices and simultaneous usage. Broadband performance is affected by multiple factors including number of occupants and devices, simultaneous usage, router range etc. For more information speak to your broadband provider.
Map data ©OpenStreetMap contributors.
