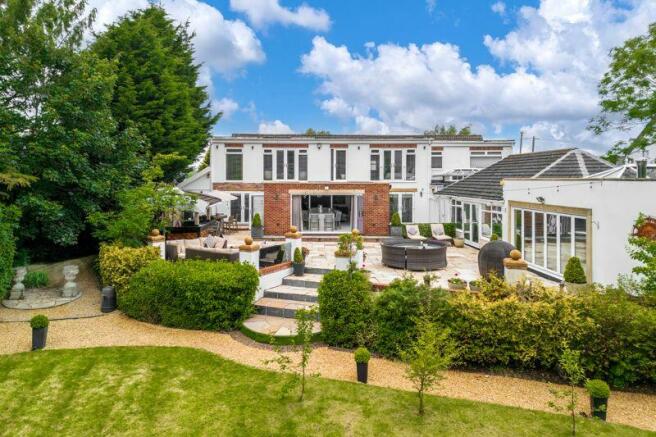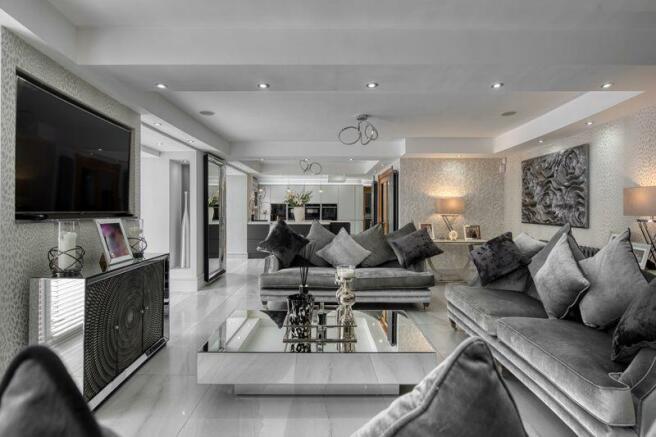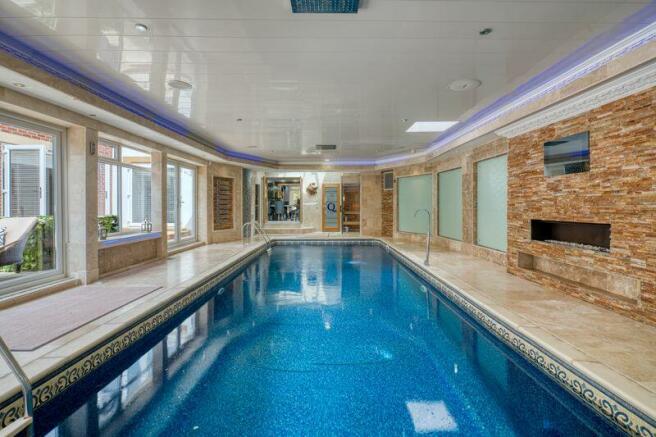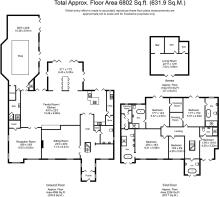
Butchers Lane, Aughton

- PROPERTY TYPE
Detached
- BEDROOMS
5
- BATHROOMS
6
- SIZE
Ask agent
- TENUREDescribes how you own a property. There are different types of tenure - freehold, leasehold, and commonhold.Read more about tenure in our glossary page.
Freehold
Key features
- Exquisite Detached Residence
- Five Bedrooms
- Circa 6802 Square Feet
- Beautiful Breakfast Kitchen
- Magnificent Pool House with Sauna and Wet Room
- Private One-Acre Plot
- Summer House with Guest Accommodation
- Electrically Operated Gates
- Extensive Parking
Description
Spanning an impressive 6292 square feet, the property boasts a spacious floor plan spread over two levels, with each room exuding an impressive sense of proportion. The grand reception hallway sets the tone, featuring a central staircase and a gallery landing that captivates upon entry. The main lounge, sitting room, and the vast open-plan family room flow effortlessly from one another, creating a harmonious living space. The dining room and beautifully appointed breakfast kitchen showcase a stunning array of fitted units and top-of-the-range appliances. A downstairs cloakroom/wc, utility/laundry room, and a magnificent 63ft pool house complete with a sauna and wet room add to the indulgent lifestyle this residence offers.
As you ascend the elegant staircase to the first floor, you will be greeted by an impressive landing area that sets the stage for the exceptional luxury that awaits. Each of the five stunning double bedrooms on this level is a masterpiece in its own right. Four of these bedrooms offer the ultimate in indulgence, boasting their own spacious dressing rooms, providing ample space for your wardrobe and personal belongings.
Step inside any of the en-suite bathrooms and prepare to be transported to a world of pure opulence. The bathrooms are truly some of the finest you will encounter, exuding a sense of grandeur and sophistication. Pristine tiling adorns the walls and floors, creating an atmosphere of timeless elegance. The modern finishes are as elegant as they are stylish, ensuring that every moment spent in these bathrooms is a truly indulgent experience.
The fifth bedroom is served by an opulent family bathroom that is a true showstopper. The centrepiece of this magnificent space is the striking freestanding copper bath, which adds a further touch of decadence and luxury.
The bathrooms are a testament to the meticulous attention to detail that has been lavished upon this exceptional residence and are a reflection of the aspirational lifestyle that the home offers, every detail has been meticulously designed to provide the utmost comfort and luxury. From the sleek fixtures to the exquisite vanity units, every element has been carefully chosen to create a space that is both functional and visually stunning.
Externally, the property is accessed through electrically operated gates, unveiling a large gravelled courtyard with in and out gated access. The rear gardens are a true delight, perfect for both children and entertaining guests. A vast terraced patio, complete with an outdoor barbecue and bar area, creates an ideal space for hosting gatherings. A summer house with guest accommodation and entertaining areas, expansive lawns, tranquil ponds, and enchanting woodland create an oasis of privacy and seclusion. Despite its rural setting, the property is conveniently located just a short drive from the historic market town of Ormskirk. The nearby M58 motorway provides easy access to the wider region, while excellent local schools and superb transport links further enhance the desirability of this home as a place for the whole family.
To truly appreciate the splendour and allure of this exceptional property, an internal viewing is an absolute must. Prepare to be captivated by the unrivalled level of craftsmanship and the luxurious lifestyle on offer.
Tenure: We are advised by our client that the property is Freehold
Council Tax Band: G
Every care has been taken with the preparation of these property details but they are for general guidance only and complete accuracy cannot be guaranteed. If there is any point, which is of particular importance professional verification should be sought. These property details do not constitute a contract or part of a contract. We are not qualified to verify tenure of property. Prospective purchasers should seek clarification from their solicitor or verify the tenure of this property for themselves by visiting mention of any appliances, fixtures or fittings does not imply they are in working order. Photographs are reproduced for general information and it cannot be inferred that any item shown is included in the sale. All dimensions are approximate.
Brochures
Property BrochureFull Details- COUNCIL TAXA payment made to your local authority in order to pay for local services like schools, libraries, and refuse collection. The amount you pay depends on the value of the property.Read more about council Tax in our glossary page.
- Band: G
- PARKINGDetails of how and where vehicles can be parked, and any associated costs.Read more about parking in our glossary page.
- Yes
- GARDENA property has access to an outdoor space, which could be private or shared.
- Yes
- ACCESSIBILITYHow a property has been adapted to meet the needs of vulnerable or disabled individuals.Read more about accessibility in our glossary page.
- Ask agent
Butchers Lane, Aughton
NEAREST STATIONS
Distances are straight line measurements from the centre of the postcode- Maghull North Station0.6 miles
- Town Green Station1.4 miles
- Maghull Station1.5 miles
About the agent
Arnold and Phillips offer a fresh and exciting approach to selling, with a branded concept and a comprehensive team of respected individuals with the ability to deal with all professional enquiries pertaining to the property market including sales, lettings, surveys, land, rural, planning, project management, interior design and investments.
Notes
Staying secure when looking for property
Ensure you're up to date with our latest advice on how to avoid fraud or scams when looking for property online.
Visit our security centre to find out moreDisclaimer - Property reference 4486405. The information displayed about this property comprises a property advertisement. Rightmove.co.uk makes no warranty as to the accuracy or completeness of the advertisement or any linked or associated information, and Rightmove has no control over the content. This property advertisement does not constitute property particulars. The information is provided and maintained by Arnold & Phillips, Parbold. Please contact the selling agent or developer directly to obtain any information which may be available under the terms of The Energy Performance of Buildings (Certificates and Inspections) (England and Wales) Regulations 2007 or the Home Report if in relation to a residential property in Scotland.
*This is the average speed from the provider with the fastest broadband package available at this postcode. The average speed displayed is based on the download speeds of at least 50% of customers at peak time (8pm to 10pm). Fibre/cable services at the postcode are subject to availability and may differ between properties within a postcode. Speeds can be affected by a range of technical and environmental factors. The speed at the property may be lower than that listed above. You can check the estimated speed and confirm availability to a property prior to purchasing on the broadband provider's website. Providers may increase charges. The information is provided and maintained by Decision Technologies Limited. **This is indicative only and based on a 2-person household with multiple devices and simultaneous usage. Broadband performance is affected by multiple factors including number of occupants and devices, simultaneous usage, router range etc. For more information speak to your broadband provider.
Map data ©OpenStreetMap contributors.





