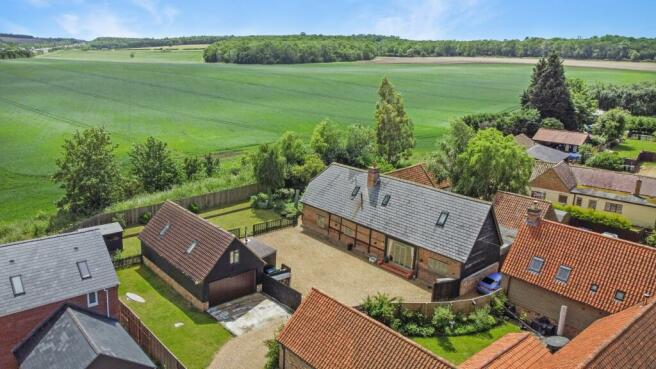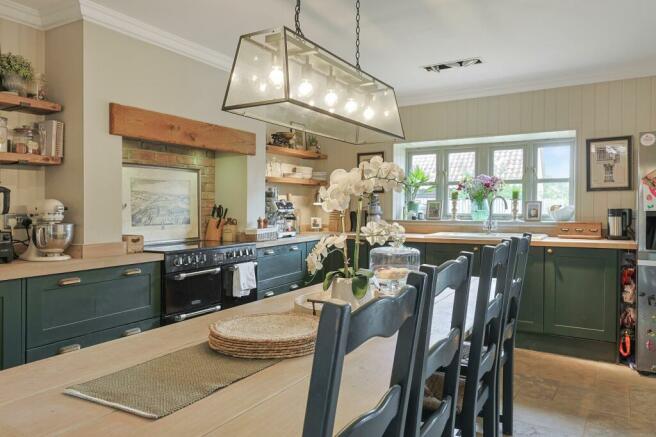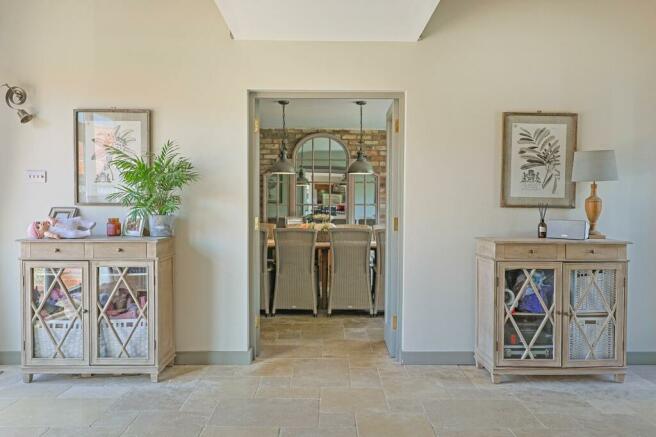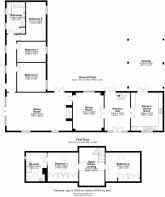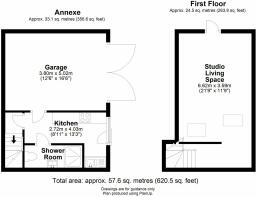Coppingford Road, Sawtry, PE28
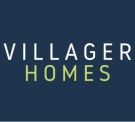
- PROPERTY TYPE
Barn Conversion
- BEDROOMS
5
- BATHROOMS
2
- SIZE
3,040 sq ft
282 sq m
- TENUREDescribes how you own a property. There are different types of tenure - freehold, leasehold, and commonhold.Read more about tenure in our glossary page.
Freehold
Key features
- Exquisite Five Bedroom Barn Conversion With Beautifully Proportioned Living Accommodation
- A Bespoke Layout With Versatile Living Accommodation, Maximising Space & Functionality
- Ground Floor Under-floor Heating & Modern Kitchen Equipped With Built-In Appliances
- Tastefully Decorated With Striking Beams, Open Fireplaces & Bespoke Features
- Delightful Gardens With Stunning Open Field Views
- A Hideaway Annex, Fully equipped & Fitted With Kitchen Area & Shower Room
- Private Gravel Driveway, Offering Ample Parking For Numerous Vehicles & Garage
- Enjoy Easy Access To The A1/A14 , Providing Convenient Transportation Links to Peterborough & Cambridge
Description
Nestled within an exclusive enclave of just three homes, this distinguished barn conversion extending to over 2400 sq ft epitomises prestige and luxury. Boasting expansive living space, this exceptional property features five generously sized double bedrooms, two modern bathroom suites, and a 620ft self-contained studio/annexe with its own kitchen, bathroom, and bedroom accommodation.
Step through the wooden double doors into a welcoming entrance hall, leading to a chic kitchen/breakfast room that opens to a covered seating area—perfect for al fresco dining and entertaining friends and family. The formal dining room connects to a spacious sitting room, featuring a vaulted ceiling, striking exposed beams, a cosy fireplace with a wood-burning stove, and opulent interiors. French doors open out to the side garden, enhancing the flow between indoor and outdoor spaces. The ground floor boasts three double bedrooms, all served by a family bathroom complete with both a bath and shower. Upstairs, the accommodation continues with an open galleried landing leading to two additional double bedrooms. The main bedroom suite offers a serene retreat, complete with built-in wardrobes and a stylish en-suite bathroom.
At the heart of the home lies a beautifully landscaped courtyard garden, complete with an expansive timber decked area and a covered seating veranda. A large side garden boasts a lush lawn, complemented by a raised lawn area at the rear. The rear garden offers a secure play area for children and breathtaking views over agricultural land and distant woodlands.
A standout feature of this property is ‘The Hideaway’ a self-contained studio/annexe,fully equipped and tastefully fitted with its own kitchen and bathroom, this versatile space is ideal for guests, extended family, or a home office. The current homeowners are utilising this space as an Airbnb opportunity, achieving a lucrative return on investment.
Conveniently located just 9 miles from Huntingdon Train Station, this home is perfect for commuters. A swift 50-minute train ride takes you to London Kings Cross, blending the tranquility of countryside living with easy access to the city’s vibrant heart.
This property transcends the concept of a home, offering a sanctuary of luxury and convenience. Its prime location within an exclusive development, extensive outdoor space, and meticulous design create a unique and coveted lifestyle opportunity. Embrace rural elegance and modern comfort in this outstanding barn conversion.
EPC Rating: D
- COUNCIL TAXA payment made to your local authority in order to pay for local services like schools, libraries, and refuse collection. The amount you pay depends on the value of the property.Read more about council Tax in our glossary page.
- Band: E
- PARKINGDetails of how and where vehicles can be parked, and any associated costs.Read more about parking in our glossary page.
- Yes
- GARDENA property has access to an outdoor space, which could be private or shared.
- Private garden
- ACCESSIBILITYHow a property has been adapted to meet the needs of vulnerable or disabled individuals.Read more about accessibility in our glossary page.
- Ask agent
Energy performance certificate - ask agent
Coppingford Road, Sawtry, PE28
NEAREST STATIONS
Distances are straight line measurements from the centre of the postcode- Huntingdon Station7.2 miles
About the agent
At Villager Homes we pride ourselves with a new innovative approach to estate agency, keeping with the times offering a variety of dynamic new services helping you with your selling or buying needs.
We make sure we can offer all services needed when selling or buying your home and will work with you right through the process until the keys have exchanged hands.
Notes
Staying secure when looking for property
Ensure you're up to date with our latest advice on how to avoid fraud or scams when looking for property online.
Visit our security centre to find out moreDisclaimer - Property reference 4bcf7516-3daa-4094-b239-f5fa40d3fc48. The information displayed about this property comprises a property advertisement. Rightmove.co.uk makes no warranty as to the accuracy or completeness of the advertisement or any linked or associated information, and Rightmove has no control over the content. This property advertisement does not constitute property particulars. The information is provided and maintained by Villager Homes, Brampton. Please contact the selling agent or developer directly to obtain any information which may be available under the terms of The Energy Performance of Buildings (Certificates and Inspections) (England and Wales) Regulations 2007 or the Home Report if in relation to a residential property in Scotland.
*This is the average speed from the provider with the fastest broadband package available at this postcode. The average speed displayed is based on the download speeds of at least 50% of customers at peak time (8pm to 10pm). Fibre/cable services at the postcode are subject to availability and may differ between properties within a postcode. Speeds can be affected by a range of technical and environmental factors. The speed at the property may be lower than that listed above. You can check the estimated speed and confirm availability to a property prior to purchasing on the broadband provider's website. Providers may increase charges. The information is provided and maintained by Decision Technologies Limited. **This is indicative only and based on a 2-person household with multiple devices and simultaneous usage. Broadband performance is affected by multiple factors including number of occupants and devices, simultaneous usage, router range etc. For more information speak to your broadband provider.
Map data ©OpenStreetMap contributors.
