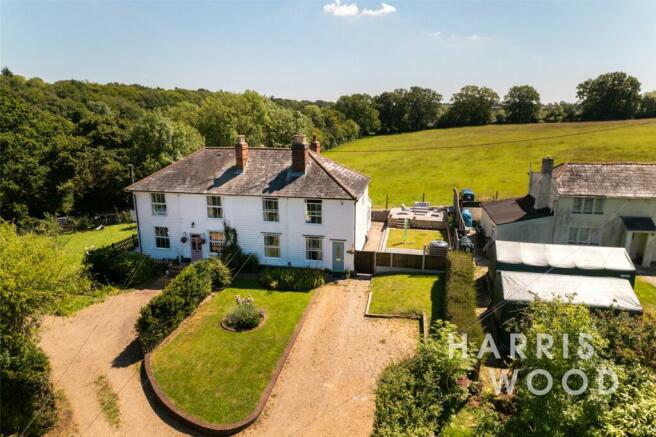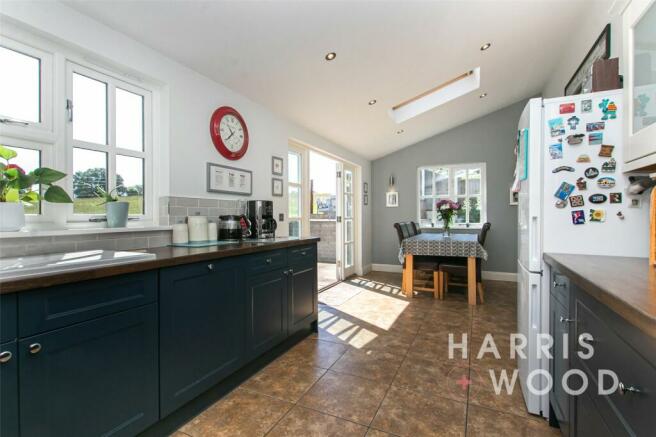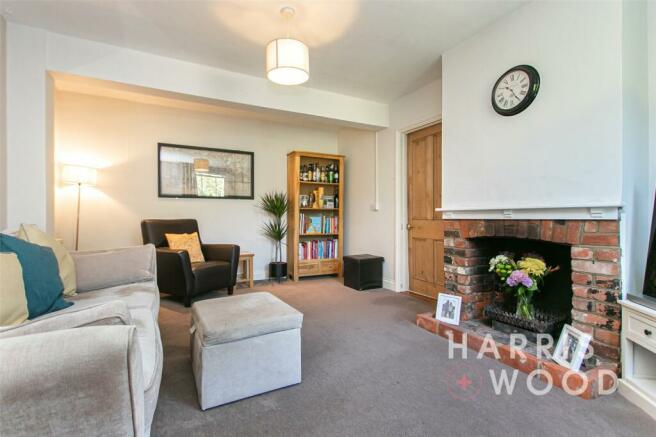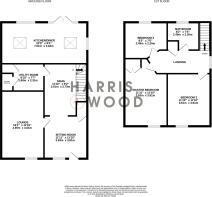
Haye Lane, Fingringhoe, Colchester, Essex, CO5

- PROPERTY TYPE
Semi-Detached
- BEDROOMS
3
- BATHROOMS
1
- SIZE
Ask agent
- TENUREDescribes how you own a property. There are different types of tenure - freehold, leasehold, and commonhold.Read more about tenure in our glossary page.
Freehold
Key features
- Semi Detached Cottage
- Three Bedrooms
- Three Reception Rooms
- Cloakroom & Utility Room
- Far Reaching Farmland Views
- Double Garage & Workshop
- Off Road Parking
Description
As you step inside, you'll be greeted by spacious living areas, including a generous living room with a cosy fireplace, creating a warm and inviting atmosphere for family gatherings and entertaining guests. The well-appointed kitchen features contemporary fittings, ample storage, and high-end appliances, making it a delightful space for preparing meals. An adjoining dining area provides a seamless flow for family dinners and social events.
Upstairs, the cottage boasts three well-proportioned bedrooms, each offering ample natural light and stunning views of the surrounding farmland. The master bedroom includes built-in wardrobes and a serene outlook over the fields. To finish off the upstairs, you will find a modern bathroom suite to enjoy.
Step outside to discover a beautifully maintained garden, perfect for enjoying the serene countryside views. The garden includes a patio area, ideal for alfresco dining and summer barbecues. The cottage benefits from off-road parking ensuring convenience and peace of mind for homeowners and visitors alike. You also have the added benefit of a garage/workshop with services connected plus a large attic storage space. One of the standout features of this property is the stunning panoramic views of the surrounding farmland, offering a sense of peace and tranquility that is hard to find.
An early viewing is essential to avoid any disappointment.
Sitting Room
3.63m x 3.6m (11' 11" x 11' 10")
Entrance door, double sash glazed window to front, understairs storage cupboard, cast iron fireplace with hearth and wooden surround, wide plank flooring, door to:
Lounge
4.9m x 3.6m (16' 1" x 11' 10")
Double glazed sash window to front, two radiators, open brick fireplace with grate
Snug
3.6m x 2.8m (11' 10" x 9' 2")
Stairs rising to the first floor landing, raised solid fuel burner, door to:
Utility Room
2.7m x 2.3m (8' 10" x 7' 7")
Plumbing for washing machine, large built in storage cupboard, spotlights to ceiling, door to:
Cloakroom
1.65m x 0.79m (5' 5" x 2' 7")
Low level WC, wash hand basin, inset spotlights
Kitchen/Diner
7m x 2.84m (23' 0" x 9' 4")
Double glazed French doors leading out onto the rear garden, double glazed windows, skylight window, two tone fronted cabinets with solid wood surfaces, integrated dishwasher, inset one and a half bowl ceramic sink and drainer with mixer tap over, tiled splashbacks, tiled flooring with underfloor heating, domestic Grant oil fired boiler
First Floor Landing
Double glazed window to side, airing cupboard housing lagged cylinder with immersion heater, access to board, lit and insulated loft space with power connected, radiator, doors leading off
Master Bedroom
3.63m x 3.6m (11' 11" x 11' 10")
Double glazed sash window looking over the garden and river, built in double fronted wardrobes, radiator
Bedroom Two
3.6m x 3.6m (11' 10" x 11' 10")
Double glazed sash window to front, radiator, fireplace
Bedroom Three
2.5m x 2.26m (8' 2" x 7' 5")
Double glazed sash window to rear overlooking farmland, radiator
Bathroom
2.5m x 2.26m (8' 2" x 7' 5")
Double glazed window to rear, modern three piece suite comprising P shaped bath with Aqualisa, shower and integral switchable bath flow tap, close coupled WC, vanity wash hand basin, tiled walls, chrome heated towel rail, underfloor heating
Front of Property
Gardens are mainly laid to lawn, mature flowers and shrubs, off road parking for around three vehicles, gated access to the rear garden
Rear Garden
Fully enclosed and private, beautifully nurtured raised lawn with steps leading to the seating area with views across the farmland
The Grounds
Fully enclosed and private, mainly laid to lawn with mature tress, fruit trees, the workshop/garage, additional parking, with the Roman River alongside and the ruins of an old "reed cutters cottage". This portion of the property is 0.83 acres
Double Garage & Workshop
9.12m x 6.15m (29' 11" x 20' 2")
Brick and timber construction, tiled pitched roof, two double doors to front, personal door to side, power and light connected, access to the first floor via a removeable ladder, water and sewerage connected
- COUNCIL TAXA payment made to your local authority in order to pay for local services like schools, libraries, and refuse collection. The amount you pay depends on the value of the property.Read more about council Tax in our glossary page.
- Band: D
- PARKINGDetails of how and where vehicles can be parked, and any associated costs.Read more about parking in our glossary page.
- Yes
- GARDENA property has access to an outdoor space, which could be private or shared.
- Yes
- ACCESSIBILITYHow a property has been adapted to meet the needs of vulnerable or disabled individuals.Read more about accessibility in our glossary page.
- Ask agent
Haye Lane, Fingringhoe, Colchester, Essex, CO5
NEAREST STATIONS
Distances are straight line measurements from the centre of the postcode- Wivenhoe Station1.8 miles
- Hythe Station2.9 miles
- Colchester Town Station3.1 miles
About the agent
“ What do you believe is most important when using a service? What do you value above all else when enlisting the help of someone who calls themselves an expert? Is it leveraging their knowledge to achieve the best possible outcome? Is it the best value service for the least money? Or is it a company that prioritises your needs without compromise?
We believe the most important part of any relationship, business or otherwise is the sharing of a mutual goal, and the upholding of core val
Industry affiliations

Notes
Staying secure when looking for property
Ensure you're up to date with our latest advice on how to avoid fraud or scams when looking for property online.
Visit our security centre to find out moreDisclaimer - Property reference COL240505. The information displayed about this property comprises a property advertisement. Rightmove.co.uk makes no warranty as to the accuracy or completeness of the advertisement or any linked or associated information, and Rightmove has no control over the content. This property advertisement does not constitute property particulars. The information is provided and maintained by Harris + Wood, Colchester. Please contact the selling agent or developer directly to obtain any information which may be available under the terms of The Energy Performance of Buildings (Certificates and Inspections) (England and Wales) Regulations 2007 or the Home Report if in relation to a residential property in Scotland.
*This is the average speed from the provider with the fastest broadband package available at this postcode. The average speed displayed is based on the download speeds of at least 50% of customers at peak time (8pm to 10pm). Fibre/cable services at the postcode are subject to availability and may differ between properties within a postcode. Speeds can be affected by a range of technical and environmental factors. The speed at the property may be lower than that listed above. You can check the estimated speed and confirm availability to a property prior to purchasing on the broadband provider's website. Providers may increase charges. The information is provided and maintained by Decision Technologies Limited. **This is indicative only and based on a 2-person household with multiple devices and simultaneous usage. Broadband performance is affected by multiple factors including number of occupants and devices, simultaneous usage, router range etc. For more information speak to your broadband provider.
Map data ©OpenStreetMap contributors.





