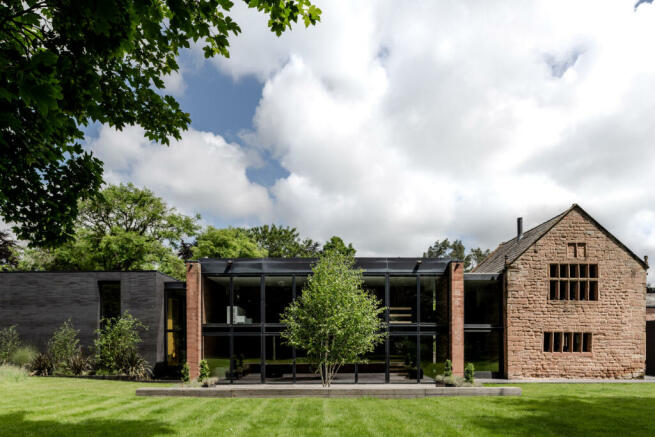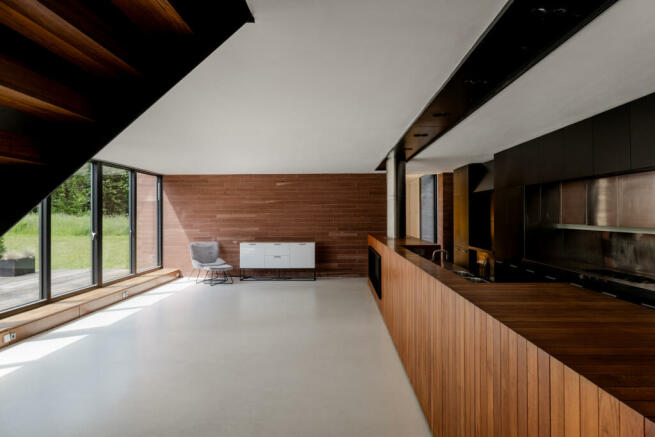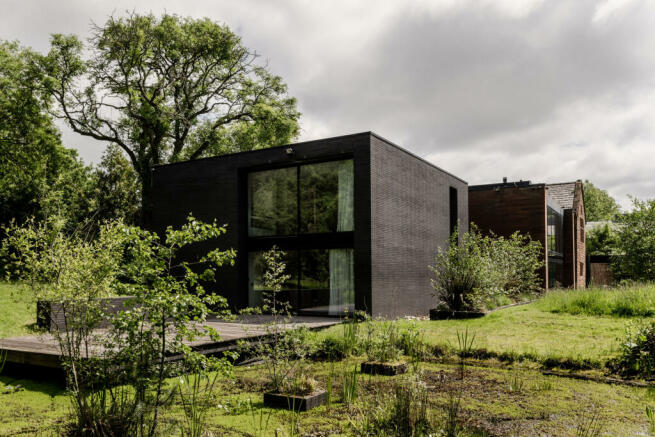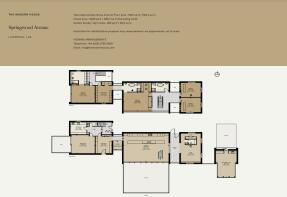
Springwood Avenue, Liverpool, Merseyside

- PROPERTY TYPE
Detached
- BEDROOMS
4
- BATHROOMS
5
- SIZE
5,621 sq ft
522 sq m
- TENUREDescribes how you own a property. There are different types of tenure - freehold, leasehold, and commonhold.Read more about tenure in our glossary page.
Freehold
Description
The Architect
Shedkm skilfully demonstrates how bold and exciting architectural interventions can also be socially and environmentally conscious. A certified B-Corp, the Liverpool and London-based practice has built an impressive reputation on account of its rigorous approach to regenerative redesigns. Two of their houses - including this one - have been shortlisted for the prestigious Manser Medal. For their work on Springwood Avenue, the practice was awarded a RIBA Award and a Roses Design Award.
The Tour
Entry is via electric gates that open to a driveway and courtyard shared between the five houses comprising the development.
New and old are deftly balanced in the characterful façade; the older, local red-sandstone remnants of the farmhouse barn (the last operating farm within the city's boundary) sit in compelling contrast with its contemporary extensions of black Dutch brickwork. The tall swathes of glazing that wrap the house allude to the brightness that permeates across its internal plan.
A striking double-height door pivots into a glazed hallway that runs the width of the house. A snug, cloakroom and flexible circulation space with a wood burner lies to one side, while the open-plan kitchen/living space at the heart of the house branches off from the other.
The latter is an astonishingly elegant space flanked by a sleek, bespoke kitchen and an entire wall of south-facing sliding glass doors. With an island finished in teak gently demarcating the kitchen area, the room employs a flexible, generous approach to space. Natural light pours in from morning through evening, and the glazed doors can be left open to a long, garden-facing terrace to artfully merge inside and out.
The plan's lengthy profile organises rooms sequentially, encouraging a sense of flow across two storeys. The westerly wing enables separation from the main house for use as a guest annexe; it can also be left united as one home, if desired.
A library opens out from the far end of the kitchen, with a dedicated dining room, or study, beyond. The run of glazing continues into here, strengthening the relationship between inside and out. This room opens to a second internal lobby from which a utility room, WC and garden room fan out. The latter has sliding doors to a decked area; west-facing, it is an idyllic, verdant spot for a late afternoon drink in the soft light of the setting sun.
There are two staircases in the house; the first sits at the west end of the plan and reaches up to the private primary suite. As with downstairs, the bedroom has full-height, west-facing glazing that gives the illusion of living within the trees. A generous en suite shower room and dressing room sit adjacent, with a corridor connecting to the rest of the upper level beyond.
Ascending from the main ground-floor living space, the second staircase is enclosed and open-tread, lending both visual interest and practicality. Upstairs, three bedrooms and a bathroom are arranged around a central gallery landing with views over the voluminous entrance hall below. One of the bedrooms has a capacious en suite, complete with a bathtub, while the other two have arresting double-aspect glazing and roof lights. The shared family bathroom is pristinely executed and has both a bath and a shower.
A glass box garden studio provides additional space for use as a home workspace or gym.
Outdoor Space
Expansive gardens surround the house, mainly laid to lawn and with a patchwork of mature trees forming the boundary. Hidden among the canopies, the effect of the home's sylvan site is one of enhanced privacy and peacefulness.
A series of terraces abut the house, beckoning towards the outdoors during the warmer months. The longest is south-facing and runs alongside the largest living space, conveniently placed for an evening of entertaining. There are also two large ponds in the garden, inviting a diverse array of local wildlife.
The Area
Allerton is a sought-after suburb on the outskirts of Liverpool that balances city proximity with a bucolic charm. Dating back to the Doomsday Book, it is known for being the site of John Lennon’s childhood home, which is now a National Trust site, as well as the extraordinary Tudor house, Speke Hall. Allerton is known for its golf clubs, Allerton Hall, and the considerable green expanse of Calderstones Park. There are also two golf clubs, Allterton and Woolton, within a 10-minute drive.
There are many wonderful options for coffee and pastries nearby, including the Baltic Bakehouse, which is famed for its sourdough bread, the One Percent Forest and Opposite Café. Further afield in Liverpool's city centre are plenty of revered independent restaurants, including Maray, which serves Middle Eastern fare, high-end Roski, and Little Furnace, a delicious pizza spot.
There are lots of excellent schooling options, including Booker Avenue Infant School which was rated as "Outstanding" by Ofsted, as was secondary school Liverpool College. King David High School is also close by and was rated as "Good" by Ofsted. There are also private options in easy reach.
Exceptionally positioned for transport connections, Liverpool South Parkway is a four-minute drive away and provides services to Manchester. Runcorn train station is around 18 minutes by car and runs services directly to London Euston in around two hours. Liverpool John Lennon Airport is a six-minute drive away and provides a number of flights across the country and to the continent. The M62 and the A562 are easily reached for connections to the national motorways.
Council Tax Band: H
- COUNCIL TAXA payment made to your local authority in order to pay for local services like schools, libraries, and refuse collection. The amount you pay depends on the value of the property.Read more about council Tax in our glossary page.
- Band: H
- PARKINGDetails of how and where vehicles can be parked, and any associated costs.Read more about parking in our glossary page.
- Yes
- GARDENA property has access to an outdoor space, which could be private or shared.
- Yes
- ACCESSIBILITYHow a property has been adapted to meet the needs of vulnerable or disabled individuals.Read more about accessibility in our glossary page.
- Ask agent
Springwood Avenue, Liverpool, Merseyside
NEAREST STATIONS
Distances are straight line measurements from the centre of the postcode- Hunts Cross Station1.2 miles
- Liverpool South Parkway Station0.4 miles
- West Allerton Station1.0 miles
About the agent
"Nowhere has mastered the art of showing off the most desirable homes for both buyers and casual browsers alike than The Modern House, the cult British real-estate agency."
Vogue
"I have worked with The Modern House on the sale of five properties and I can't recommend them enough. It's rare that estate agents really 'get it' but The Modern House are like no other agents - they get it!"
Anne, Seller
"The Modern House has tran
Industry affiliations



Notes
Staying secure when looking for property
Ensure you're up to date with our latest advice on how to avoid fraud or scams when looking for property online.
Visit our security centre to find out moreDisclaimer - Property reference TMH81252. The information displayed about this property comprises a property advertisement. Rightmove.co.uk makes no warranty as to the accuracy or completeness of the advertisement or any linked or associated information, and Rightmove has no control over the content. This property advertisement does not constitute property particulars. The information is provided and maintained by The Modern House, London. Please contact the selling agent or developer directly to obtain any information which may be available under the terms of The Energy Performance of Buildings (Certificates and Inspections) (England and Wales) Regulations 2007 or the Home Report if in relation to a residential property in Scotland.
*This is the average speed from the provider with the fastest broadband package available at this postcode. The average speed displayed is based on the download speeds of at least 50% of customers at peak time (8pm to 10pm). Fibre/cable services at the postcode are subject to availability and may differ between properties within a postcode. Speeds can be affected by a range of technical and environmental factors. The speed at the property may be lower than that listed above. You can check the estimated speed and confirm availability to a property prior to purchasing on the broadband provider's website. Providers may increase charges. The information is provided and maintained by Decision Technologies Limited. **This is indicative only and based on a 2-person household with multiple devices and simultaneous usage. Broadband performance is affected by multiple factors including number of occupants and devices, simultaneous usage, router range etc. For more information speak to your broadband provider.
Map data ©OpenStreetMap contributors.





