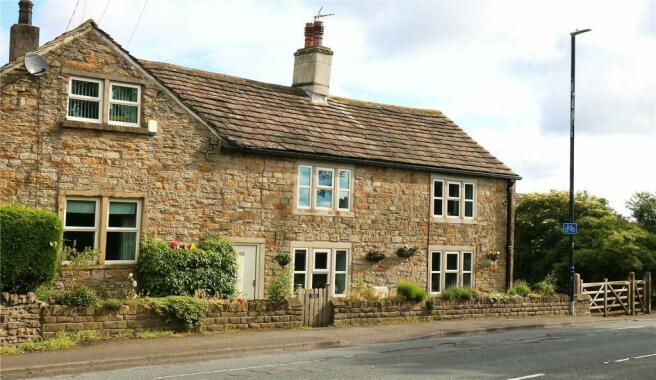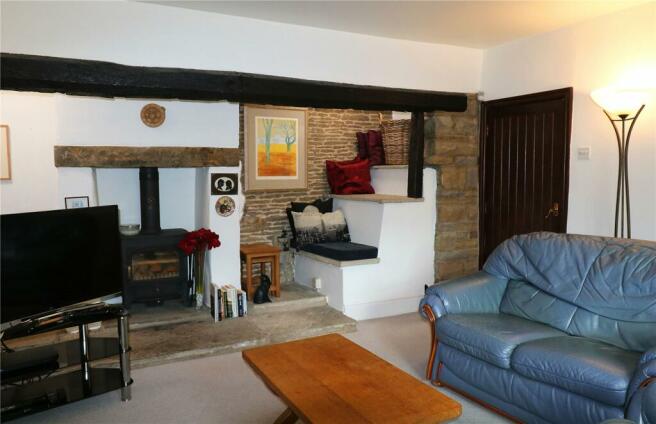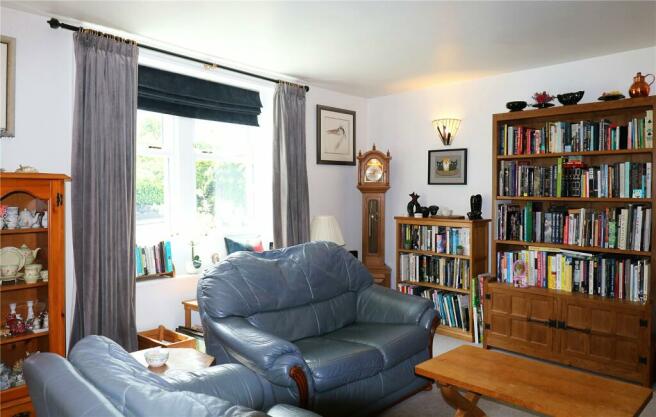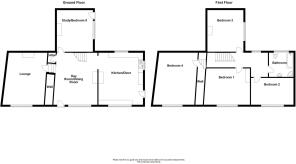
Whitechapel Road, Scholes, Cleckheaton, BD19

- PROPERTY TYPE
House
- BEDROOMS
4
- BATHROOMS
1
- SIZE
Ask agent
- TENUREDescribes how you own a property. There are different types of tenure - freehold, leasehold, and commonhold.Read more about tenure in our glossary page.
Freehold
Key features
- WHY WE LOVE THIS HOUSE
- 18th Century Farmhouse
- Real Period Charm & Character
- Versatile Family Sized Footprint
- 4/5 Bedrooms & 2/3 Reception Rooms
- Finished to High Standard
- Courtyard setting in Scholes village
Description
EPC D.
Dining Room
5.5m x 4.2m (18' 1" x 13' 9")
The dining room has a beautiful reclaimed oak hardwood floor (recently laid) coordinating with oak beams and an open staircase. There is a farmhouse style wall between the kitchen and the dining room and semi open-plan access between these rooms, perfect for entertaining. A door to the front of the house is situated in this room.
Living Room
5.5m x 4.4m (18' 1" x 14' 5")
This very comfortable room has an impressive inglenook stone fireplace surrounded with exposed stonework. There is a multifuel stove in addition to the central heating radiator. There is a window to the front of the property.
Dining Kitchen
5.5m x 4.4m (18' 1" x 14' 5")
Large farmhouse-style kitchen with wall and base units (granite effect work surfaces) large display cabinet and inset ceramic Belfast style sink with tiled splashbacks. Integrated appliances are included: dishwasher, washing machine, together with a fridge-freezer. There is a Belling range cooker with a seven piece gas hob and electric ovens and an overhead extractor in the chimney breast. The floor is tiled throughout. There are windows to three sides providing excellent access to natural light and the door to the side garden.
Study/Bedroom Five
4.4m x 3.7m (14' 5" x 12' 2")
This room is spacious with fitted wall-to-ceiling storage cabinets, one of which houses the central heating boiler. There is an original exposed fireplace, laminate flooring, a window to the side and an external door. There is currently a cat run attached to this room.
Cellar
Below the living room, there is a useful, well-lit cellar with vaulted ceiling and multiple alcoves. This offers excellent storage for gardening tools, additional freezers or even as a cool wine cellar.
First Floor Landing
This elegant landing provides access to the accommodation on the first floor via the open staircase. There are original exposed beams, a very attractive window nook and loft hatch.
Bedroom One
4.8m x 3.8m (15' 9" x 12' 6")
This double bedroom has a beautiful deep window sill opening onto to the front of the house. There is a large fitted wardrobe and exposed beam.
Bedroom Two
4.6m x 2.8m (15' 1" x 9' 2")
This attractive double bedroom, also with deep window sill, features a window facing the front of the house.
Bedroom Three
4.3m x 3.7m (14' 1" x 12' 2")
This double bedroom has dual aspect windows at the rear of the house making it a very bright room and sunny room.
Bedroom Four
5.4m x 4.4m (17' 9" x 14' 5")
This remarkable double bedroom features an exposed king post and a window to the front of the house. There are storage cupboards and this area would be ideal for a study bedroom or home office.
Bathroom
3.5m x 2.6m (11' 6" x 8' 6")
The comfortable bathroom is part-tiled with WC, walk in glass shower cubicle, bath with tiled splashbacks and hand wash basin. This room features floor to ceiling shelving and storage cupboards, tiled flooring and a deep window sill to the rear of the property.
Exterior
There is a low maintenance, traditional stone paved patio along the front of the property ideal for container gardening with a gravel driveway providing off road parking and leading to a courtyard at the rear. Accessed by a separate driveway, there is also a single garage perfect for additional storage with lighting and electrical points. As part of the original development of the courtyard layout for the surrounding properties, there is pedestrian access across the eastern edge of the driveway to the property at the rear. The house is not Listed but sits within the curtilage of a Grade II Listed house and is within a Conservation Area. Freehold Council Tax Band - E EPC - D
Brochures
Particulars- COUNCIL TAXA payment made to your local authority in order to pay for local services like schools, libraries, and refuse collection. The amount you pay depends on the value of the property.Read more about council Tax in our glossary page.
- Band: TBC
- PARKINGDetails of how and where vehicles can be parked, and any associated costs.Read more about parking in our glossary page.
- Yes
- GARDENA property has access to an outdoor space, which could be private or shared.
- Yes
- ACCESSIBILITYHow a property has been adapted to meet the needs of vulnerable or disabled individuals.Read more about accessibility in our glossary page.
- Ask agent
Energy performance certificate - ask agent
Whitechapel Road, Scholes, Cleckheaton, BD19
NEAREST STATIONS
Distances are straight line measurements from the centre of the postcode- Low Moor Station1.4 miles
- Brighouse Station2.6 miles
- Bradford Interchange Station4.2 miles
About the agent
Your property needs are in good hands with Robert Watts. We're a West Yorkshire born and bred family agent who have been helping buyers, sellers, renters and landlords in Bradford, Kirklees and Calderdale regions for over 40 years. Our values are the same as our customers, we know our community because we're proud to be part of it and we give back whenever we can.
We are professionally qualified through ARLA & NAEA and with one director being a member of the RICS, we
Notes
Staying secure when looking for property
Ensure you're up to date with our latest advice on how to avoid fraud or scams when looking for property online.
Visit our security centre to find out moreDisclaimer - Property reference CLE240343. The information displayed about this property comprises a property advertisement. Rightmove.co.uk makes no warranty as to the accuracy or completeness of the advertisement or any linked or associated information, and Rightmove has no control over the content. This property advertisement does not constitute property particulars. The information is provided and maintained by Robert Watts Estate Agents, Cleckheaton. Please contact the selling agent or developer directly to obtain any information which may be available under the terms of The Energy Performance of Buildings (Certificates and Inspections) (England and Wales) Regulations 2007 or the Home Report if in relation to a residential property in Scotland.
*This is the average speed from the provider with the fastest broadband package available at this postcode. The average speed displayed is based on the download speeds of at least 50% of customers at peak time (8pm to 10pm). Fibre/cable services at the postcode are subject to availability and may differ between properties within a postcode. Speeds can be affected by a range of technical and environmental factors. The speed at the property may be lower than that listed above. You can check the estimated speed and confirm availability to a property prior to purchasing on the broadband provider's website. Providers may increase charges. The information is provided and maintained by Decision Technologies Limited. **This is indicative only and based on a 2-person household with multiple devices and simultaneous usage. Broadband performance is affected by multiple factors including number of occupants and devices, simultaneous usage, router range etc. For more information speak to your broadband provider.
Map data ©OpenStreetMap contributors.





