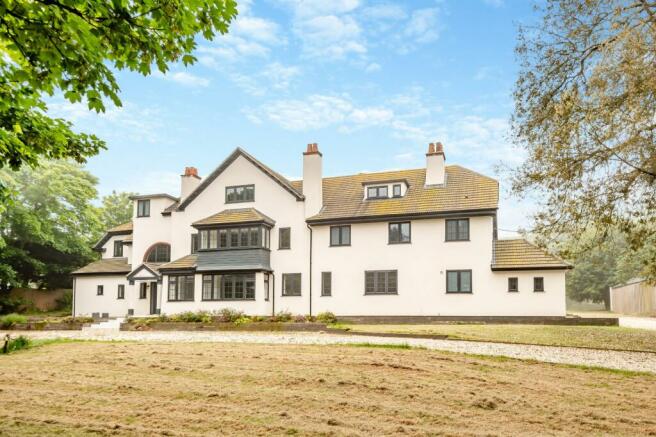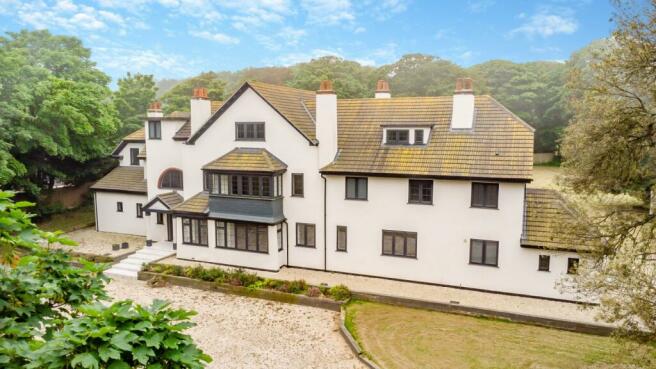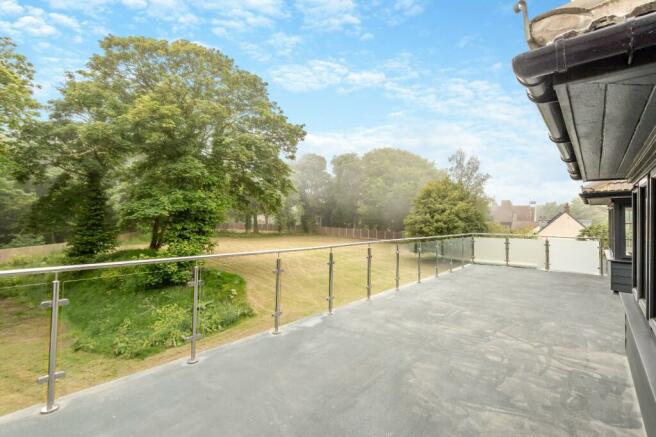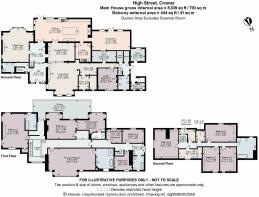
High Street, Overstrand, Cromer, Norfolk, NR27

- PROPERTY TYPE
Detached
- BEDROOMS
11
- BATHROOMS
6
- SIZE
8,539 sq ft
793 sq m
- TENUREDescribes how you own a property. There are different types of tenure - freehold, leasehold, and commonhold.Read more about tenure in our glossary page.
Freehold
Key features
- Substantial coastal house, with exceptional living space of over 8500 sq feet.
- A great mix of open plan and conventional living
- Recently renovated to a high standard, now ready to move in and make a home
- Amazing grounds of 1.5 acres in the middle of the village, with brilliant privacy.
- Coastal location with the beach close by
- EPC Rating = C
Description
Description
Wonderfully tucked away, astonishingly given its scale, and nestled within its own 1.62 acres affording a high degree of privacy, 5 High Street is a highly impressive Arts and Crafts house. Built in an 1903, and recently the subject of a thorough programme of renovation, the house was formerly a private home, requisitioned by the army during both world wars, before becoming the Overstrand Court Hotel in the 1950’s, The current custodian has returned the house to its former glory as one of the principal houses of the village.
The works have been extensive. Most obvious is the complete rendering of the external facades, for a uniform look despite the additions to the house, new windows throughout, and the hidden elements of upgraded plumbing and electrics. The space inside is exceptional, with the tone set by an expansive entrance and staircase hall. The living rooms, with fireplaces, are of a scale that allows them to be designed in many ways, with one part open plan to a breakfast area. The focal point of the house is the impressive kitchen, another open plan space, with Laura Ashley kitchen with island unit and fitted appliances, with French doors out to the south facing garden. A utility is conveniently off the kitchen for practicality, together with a more formal dining room, again with French doors out to the gardens. A number of store rooms are essential, whilst a study can also double as a future proof ground floor bedroom, with shower room adjoining.
The bedrooms are divided over two floors. There are two initial bedrooms worthy of becoming the principal room. A bedroom of 10m x 5.75m, bay window and en suite bath/shower room, is one candidate, whilst the other is a bedroom on the south side of the house with adjoining dressing room through to a shower room. Alongside these on the first floor is the guest bedroom, with triple aspect and en suite bathroom, and three further bedrooms served by a bath/shower room. The main staircase continues up to the second floor, configured as four double bedrooms and a bathroom. On the south side of the house is a extensive balcony with glass balustrade overlooking the gardens.
The house enjoys plenty of natural light throughout, with tall ceilings, and fine views out over the grounds.
Gardens and grounds
The grounds of 5 High Street, are one of the defining features of the house, given the extent it enjoys within this central village location. A total of about 1.62 acres, affords a great amount of privacy and feeling of seclusion yet with the village on your doorstep.
Panelled gates open onto a gravel drive sweeping up the house, with plenty of private parking for many cars. If garaging is required that are obvious locations without the need to compromise on parking. Lawns to the front of the house frame the parking areas.
The majority of the gardens are to the south, mainly laid to lawn that sweeps away from the house, dotted with fine specimen trees including oak and horse chestnut. The gardens are a wonderful area to entertain in, relax, dine, and also present a blank canvas to landscape to something more formal. It is an inspiring space and one that could evolve to suit many different needs and requirements.
Location
Overstand is an attractive coastal village, formerly labelled the ‘village of millionaires’ following the influx of wealth in the 19th century, when many holiday homes were built, resulting with collections of individual houses including Overstrand Hall, designed by Sir Edwin Lutyens. There is a village shop, public houses, hotel and the Cliff Top Café, with direct access to the sandy beaches below.
The village neighbours the well served coastal town of Cromer, with a wide range of shops, restaurants, cinema and pier theatre together with the beach, golf club, education and hospital. The town has a train station with regularly services to Norwich, with connecting trains to London and Cambridge.
The house is perfectly situated to reach the whole of the North and North East Norfolk coast and beaches for sailing, painting and bird watching. There are lots of footpaths, bridle ways and quiet lanes for riding, cycling and walking.
Square Footage: 8,539 sq ft
Acreage: 1.62 Acres
Additional Info
Services
Mains water, electricity and private drainage. Gas central heating.
Local Authority
North Norfolk District Council
Council Tax Band G
Fixtures & Fittings
All fixtures and fittings including fitted carpets and curtains are specifically excluded from the sale, but may be available in addition, subject to separate negotiation.
Viewings
Strictly by appointment with Savills. If there is any point which is of particular importance to you, we invite you to discuss this with us, especially before you travel to view the property.
Brochures
Web DetailsParticulars- COUNCIL TAXA payment made to your local authority in order to pay for local services like schools, libraries, and refuse collection. The amount you pay depends on the value of the property.Read more about council Tax in our glossary page.
- Band: G
- PARKINGDetails of how and where vehicles can be parked, and any associated costs.Read more about parking in our glossary page.
- Yes
- GARDENA property has access to an outdoor space, which could be private or shared.
- Yes
- ACCESSIBILITYHow a property has been adapted to meet the needs of vulnerable or disabled individuals.Read more about accessibility in our glossary page.
- Ask agent
High Street, Overstrand, Cromer, Norfolk, NR27
NEAREST STATIONS
Distances are straight line measurements from the centre of the postcode- Roughton Road Station1.4 miles
- Cromer Station2.3 miles
- Gunton Station3.5 miles
About the agent
Why Savills
Founded in the UK in 1855, Savills is one of the world's leading property agents. Our experience and expertise span the globe, with over 700 offices across the Americas, Europe, Asia Pacific, Africa, and the Middle East. Our scale gives us wide-ranging specialist and local knowledge, and we take pride in providing best-in-class advice as we help individuals, businesses and institutions make better property decisions.
Outstanding property
We have been advising on
Notes
Staying secure when looking for property
Ensure you're up to date with our latest advice on how to avoid fraud or scams when looking for property online.
Visit our security centre to find out moreDisclaimer - Property reference NRS240126. The information displayed about this property comprises a property advertisement. Rightmove.co.uk makes no warranty as to the accuracy or completeness of the advertisement or any linked or associated information, and Rightmove has no control over the content. This property advertisement does not constitute property particulars. The information is provided and maintained by Savills, Norwich. Please contact the selling agent or developer directly to obtain any information which may be available under the terms of The Energy Performance of Buildings (Certificates and Inspections) (England and Wales) Regulations 2007 or the Home Report if in relation to a residential property in Scotland.
*This is the average speed from the provider with the fastest broadband package available at this postcode. The average speed displayed is based on the download speeds of at least 50% of customers at peak time (8pm to 10pm). Fibre/cable services at the postcode are subject to availability and may differ between properties within a postcode. Speeds can be affected by a range of technical and environmental factors. The speed at the property may be lower than that listed above. You can check the estimated speed and confirm availability to a property prior to purchasing on the broadband provider's website. Providers may increase charges. The information is provided and maintained by Decision Technologies Limited. **This is indicative only and based on a 2-person household with multiple devices and simultaneous usage. Broadband performance is affected by multiple factors including number of occupants and devices, simultaneous usage, router range etc. For more information speak to your broadband provider.
Map data ©OpenStreetMap contributors.





