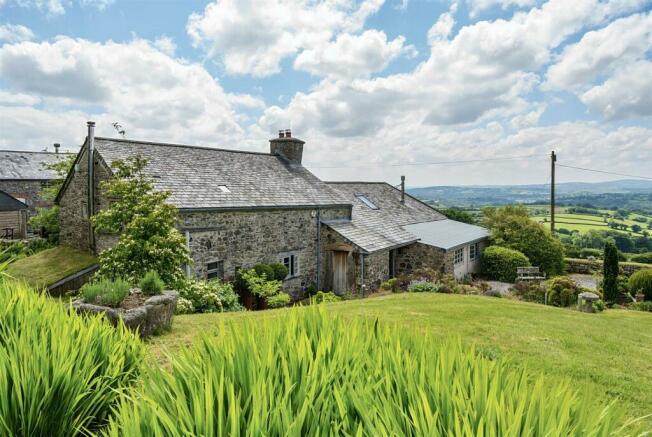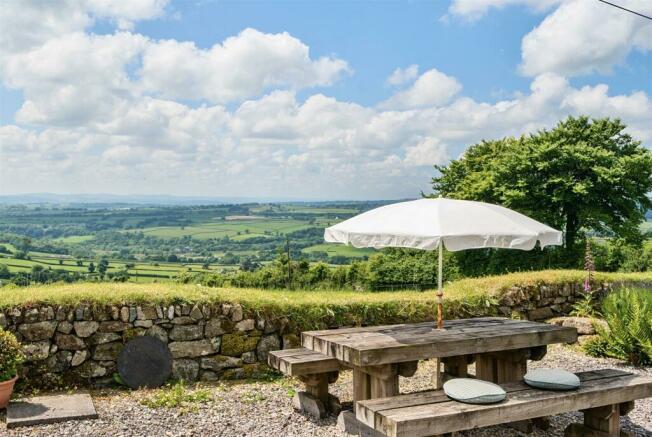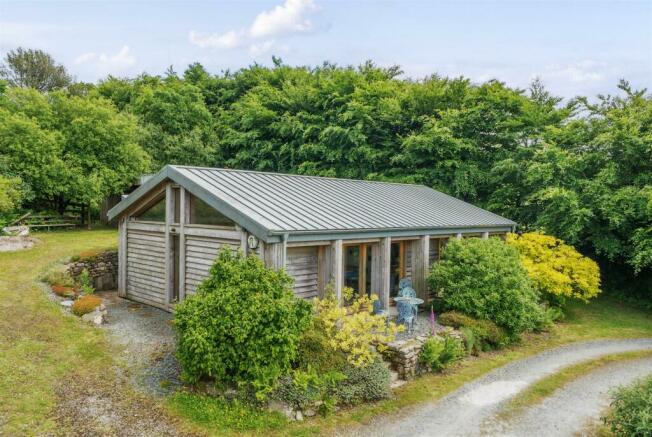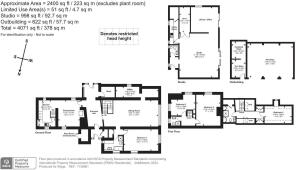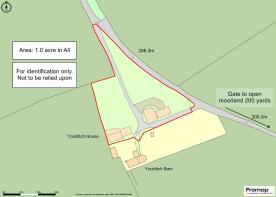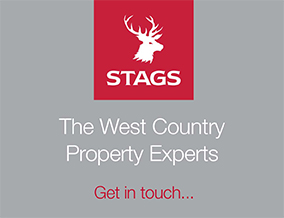
Peter Tavy

- PROPERTY TYPE
Detached
- BEDROOMS
4
- BATHROOMS
3
- SIZE
2,400 sq ft
223 sq m
- TENUREDescribes how you own a property. There are different types of tenure - freehold, leasehold, and commonhold.Read more about tenure in our glossary page.
Freehold
Key features
- Incredible, Listed Dartmoor Home
- Unrivalled, 180-degree Views
- Within 200 Yards of Open Moorland
- Renovated to an Exacting Standard
- Full of Traditional, Vernacular Character
- Reimagined in a Contemporary Style
- Varied Gardens and Outbuildings
- Impressive, Steel-framed Studio
- Freehold
- Council Tax Band: E
Description
Situation - This exceptional countryside residence is located in a spectacular, elevated setting on the western escarpment of Dartmoor National Park, enjoying one of the most remarkable, far-reaching views of any property in the area, across West Devon to distant Bodmin Moor in East Cornwall. The house is only a mile from the highly sought-after village of Peter Tavy, located towards the end of a discreet no-through lane and thereby benefitting from an excellent degree of peace and privacy, with verdant surroundings in every direction. At the end of the lane, approx. 200 yards on foot from the house, there is direct access out to Cox Tor and vast open moorland beyond, making the property ideally situated for those who enjoy walking, riding, cycling, or otherwise with an outdoors-oriented lifestyle.
Peter Tavy itself is an unspoilt village close to the River Tavy in the quiet countryside of West Devon. The village features a medieval granite church, and a very well-known and popular public house. The thriving market town of Tavistock is only 4 miles away, offering a superb range of shopping, recreational and educational facilities including the sought-after private and independent school, Mount Kelly. Plymouth is 19 miles to the south and Exeter lies 40 miles to the northeast, providing air, rail and motorway connections to London and the rest of the UK.
Description - This incredible, Grade II listed Dartmoor home was originally a traditional Devon longhouse, with origins dating to the mid-1600s. Our clients purchased the property 20 years ago and, during their ownership, it has been subject to a comprehensive programme of renovation and improvement to create a unique home of significant interest. The extensive alterations were completed to an exacting standard and overseen by our client, a retired civil engineer, to include an overhaul of the roof, all new utility and plant systems, and significant investment into waterproofing and thermal efficiency. Focussed on the proper use of materials and techniques, these works have helped to create a practical, secure and energy-efficient moorland home offering striking contemporary design and superb modern comfort, housed within, and seamlessly blended with the building's natural character.
Externally, the house sits within a mature 1-acre plot comprising varied gardens and outbuildings, including a hugely impressive, steel-framed studio, a pole barn and an adjoining workshop. This wonderful, one-of-a-kind home is offered with no onward chain.
Accommodation - The accommodation, which is beautifully finished throughout, features extensive use of exposed granite and slate, limestone floor tiling, original timberwork, and bespoke joinery using high-quality French oak, and includes impressive fireplaces, ledged and braced doors, and hardwood double-glazed windows.
On the ground floor, the accommodation is accessed into a porch/boot room with a cloaks cupboard, which leads into a central cross-passage hallway with a store/pantry. The impressive living room blends architectural features old and new, with original ceiling timbers contrasted against a striking, contemporary oak and glass staircase to a galleried landing over. The room also features a sizable picture window oriented towards the breathtaking, panoramic views and a Jotul log-burning stove. To one side is a valuable, dedicated home office.
An opening from the living room leads to a sizeable, dual-aspect double bedroom and an adjacent 4-piece bathroom which also doubles to house the laundry appliances. Across the hall is a dual-aspect dining room, with a substantial fireplace containing a log-burning stove and shuttered windows to the front and rear aspects. Beyond the dining room, the kitchen is equipped with an excellent range of cupboards and cabinets cleverly designed to maximise the available space, with quartz worktops and integrated appliances including an eye-level NEFF oven, a Miele dishwasher and a Miele 2-ring induction hob providing an alternative to the oil-fired Aga.
On the first floor, above the kitchen are two good-sized bedrooms and a tasteful, contemporary shower room with a modern 3-piece suite. The striking oak and glass staircase in the living room leads to a further galleried landing, where the final bedroom, complete with exposed trusses, lies opposite another stylish modern shower room.
Studio - Above the house is a superbly well-engineered, high-specification steel-framed studio with patio doors and full-height windows positioned to take advantage of the spectacular views. At almost 1,000sq.ft in size, it is arranged into a large, open-plan studio space, an enclosed storage area and a home office/study area with a fitted library wall, plus a separate kitchenette and shower room. Served by electricity, water and drainage, as well as underfloor heating, the studio could function as a formal home office, hobbies or games room, or as an exercise or therapy space, amongst other uses.
Outside - The house is surrounded by beautiful gardens comprising well-kept lawns, flower beds, colourful bushes and shrubbery, a re-wilded meadow, and productive fruit and vegetable gardens complete with a premium timber greenhouse/potting shed, a fruit cage and raised beds, all served by a supply of water to standpipes.
Adjacent to the studio is a large open-fronted pole barn/machinery store, which could be adapted as a garage/carport or for other purposes, and a dedicated workshop. In all, the site amounts to almost exactly one acre (see our accompanying Location Plan).
Services - Mains electricity. Private water via a borehole and filtration (installed in 2011). Private drainage via a septic tank. Oil-fired central and underfloor heating. Underfloor heating and hot water are supplied to the studio via an air-source heat pump. ADSL broadband is available (current owners use Airband - approx. 40Mbps). Limited mobile voice/data services are available on all four major networks (source: Ofcom's online service checker). Please note that the agents have neither inspected nor tested these services.
Agent's Notes - 1. The neighbouring property has enjoyed an informal right of access to use the property's main driveway. A formal right exists for their use of a secondary track, further along the lane.
2. We have extensive information on file concerning the nature and the scale of the renovation works. Please enquire with us for further details.
Viewings And Directions - Viewings are strictly by prior appointment with the vendors' sole agents, Stags. The What3words reference is ///haven.vies.icon. For detailed directions, please contact the office.
Brochures
Peter Tavy- COUNCIL TAXA payment made to your local authority in order to pay for local services like schools, libraries, and refuse collection. The amount you pay depends on the value of the property.Read more about council Tax in our glossary page.
- Band: E
- PARKINGDetails of how and where vehicles can be parked, and any associated costs.Read more about parking in our glossary page.
- Yes
- GARDENA property has access to an outdoor space, which could be private or shared.
- Yes
- ACCESSIBILITYHow a property has been adapted to meet the needs of vulnerable or disabled individuals.Read more about accessibility in our glossary page.
- Ask agent
Energy performance certificate - ask agent
Peter Tavy
NEAREST STATIONS
Distances are straight line measurements from the centre of the postcode- Gunnislake Station6.9 miles
About the agent
"Stags' 21st office, incorporating Ward & Chowen, is located in the beautiful market town of Tavistock.
From our Estate Agency branch in the heart of the town on Market Street, the Residential Sales and Lettings teams work alongside the Agricultural and Professional Services departments, who also operate the highly successful Tavistock Livestock Centre, to offer the most complete set of services of any agent in town.
Tavistock, whose name derives from the River Tavy on which the t
Industry affiliations


Notes
Staying secure when looking for property
Ensure you're up to date with our latest advice on how to avoid fraud or scams when looking for property online.
Visit our security centre to find out moreDisclaimer - Property reference 33189850. The information displayed about this property comprises a property advertisement. Rightmove.co.uk makes no warranty as to the accuracy or completeness of the advertisement or any linked or associated information, and Rightmove has no control over the content. This property advertisement does not constitute property particulars. The information is provided and maintained by Stags, Tavistock. Please contact the selling agent or developer directly to obtain any information which may be available under the terms of The Energy Performance of Buildings (Certificates and Inspections) (England and Wales) Regulations 2007 or the Home Report if in relation to a residential property in Scotland.
*This is the average speed from the provider with the fastest broadband package available at this postcode. The average speed displayed is based on the download speeds of at least 50% of customers at peak time (8pm to 10pm). Fibre/cable services at the postcode are subject to availability and may differ between properties within a postcode. Speeds can be affected by a range of technical and environmental factors. The speed at the property may be lower than that listed above. You can check the estimated speed and confirm availability to a property prior to purchasing on the broadband provider's website. Providers may increase charges. The information is provided and maintained by Decision Technologies Limited. **This is indicative only and based on a 2-person household with multiple devices and simultaneous usage. Broadband performance is affected by multiple factors including number of occupants and devices, simultaneous usage, router range etc. For more information speak to your broadband provider.
Map data ©OpenStreetMap contributors.
