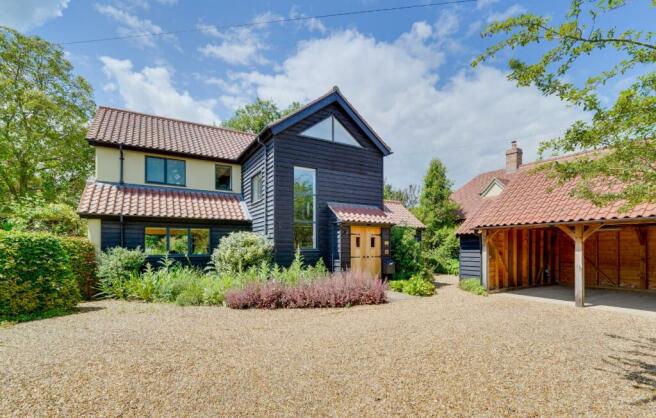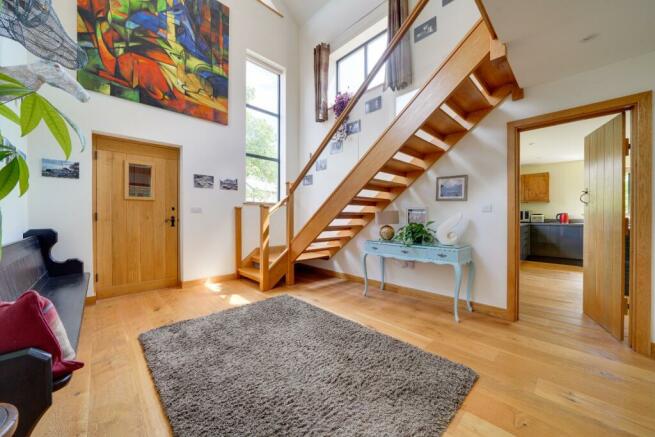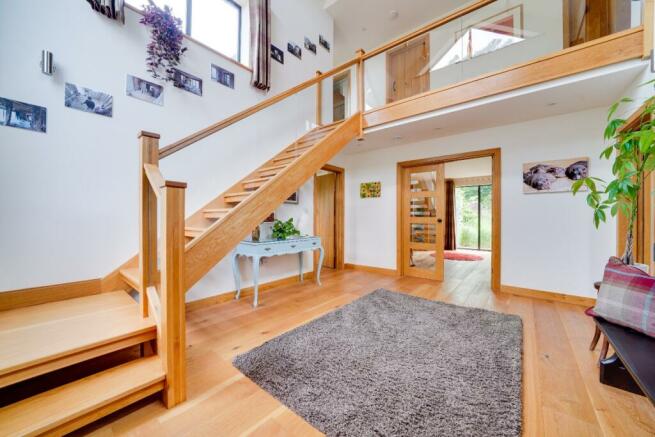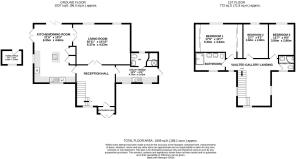Introduction
Wellington Wise is delighted to offer for sale this stunning contemporary detached home situated in a quiet non-estate location on the edge of Bassingbourn. This is an eco-conscious spacious house designed by local architect David Cousans and constructed to the highest of standards throughout. Built in 2017, this unique home is of exceptional quality and finish. The home enjoys a third of an acre plot that backs onto fields. It boasts underfloor heating, air filtration system, high energy efficiency and generously sized rooms with a light and airy feel. A particular feature of this amazing house is the generous use of oak throughout, including all bespoke carpentry, solid oak panel latch doors with handmade ironmongery, oak window boards, feature solid oak and glass staircase and balustrade and oak plank floor throughout the entire ground floor. This house really must be seen to be believed!
House floor area = 168.1m2
Floor area garden office = 3.6m2
Floor area of workshop =20m2
Floor area of carport =25.5m2
Total floor area=217.2m2
Step inside
Step through the double front doors into the entrance room with bespoke oversized oak door and onto the huge Reception Hall. This impressive room with vaulted ceiling and boasts room triple aspect windows, double height vaulted ceiling and a galleried landing. A stunning entrance! The spacious triple-aspect modern Kitchen-Diner is light-filled and has both French and bi-fold doors opening to the large, secluded garden. Picture windows really bring the outside in. Double doors lead you through to the generously proportioned living room with garden views. The Reception Hall can be reached from the Living room via a second pair of double oak doors providing a circular flow. The real oak flooring throughout the entire ground floor takes you through to the Utility Room which provides plenty of additional storage, and a boot room with access to the outside. The downstairs WC is a quirky space adjacent to the plant room. Ascend the open tread oak staircase to the galleried landing - a spectacular space, generous in proportion with uninterrupted views of the sky through the triangular window in the roof vault. The master bedroom easily accommodates a super king-size bed and has ample storage in two fitted wardrobes flanking both sides of the room. The large window overlooks the tranquil garden providing a sense of calm and relaxation. The luxurious bathroom with a double sink and vanity unit is stylishly minimalist. The second double bedroom has bespoke tree-style shelving wrapping around the walls. A third generous double bedroom overlooks and garden and is adjacent to the second bathroom.
Step outside
Outside, the immediate feeling is one of space and calm. Birdsong fills the air. The gardens can be reached on either side of the house from the large gravel driveway, softened with thoughtful planting and enclosed by a mixed native hedge. The rear gardens are private and beautifully designed. Choose to rest on the hexagonal bench seat surrounding the mature walnut tree or sit on the patio soaking up the sun. Stroll down the rose-clad pergola to the garden office, a perfect space to work from home. Pluck some grapes from the vine to enjoy with your glass of wine as you congratulate yourself on being the successful purchaser of this once-in-a-lifetime dream home!
Details
Reception hall: Stunning double height room with vaulted ceiling and triple aspect windows including a 3-metre-high window and large triangular window with views of the sky. Bespoke 7-foot diameter feature chandelier with vintage amber Edison LED pendants. Bespoke oak staircase with glass balustrade to galleried landing.
Kitchen/Diner: A stylish open plan space, front to back, with a bright triple aspect. Contemporary fitted kitchen comprising a range of fitted base units with contrasting work surfaces over. Large central island unit with breakfast bar and inset hob and electric oven. Integrated drainer sink unit. Built in appliances including dishwasher and fridge. The ample storage is complimented by a storage cupboard and a built-in larder. Dining area has large 8-10 seat dining table enjoying views out over the Monet-style bridge in the colourful garden. Vintage style pendant lighting over dining table. Triple aspect kitchen/diner with bifold doors and French doors lead off the kitchen/diner onto the surrounding patio.
Living room: Generously proportioned. Cosy yet light-filled. Floor to ceiling picture window to rear garden. Second openable window.
Galleried landing: Glass balustrade overlooking the main reception hall.
Master bedroom: Generous proportions (designed for super king-size bed). Wall-mounted oak bedside shelves with sockets and LED lamps. Triple window opening to the back garden. Large fitted modern wardrobes along both sides of the room provide ample storage for clothes and shoes.
Main Bathroom: Generous walk-in shower enclosure, low-level WC, and twin wash basins inset into a vanity unit. Heated towel rail.
Bedroom 2: Double bedroom with custom-made fitted oak tree shelving on two walls. Large window to rear garden.
Bedroom 3: Double bedroom with room for wardrobe. Large window to rear garden.
Bathroom 2: Three-piece suite of a shower cubicle, low-level WC and wash basin inset into a vanity unit. Heated towel rail.
Utility room: Galley-style dual aspect utility room with solid oak worktop, sink, fitted units, fitted shoe racks, coat hooks, spaces for washing machine, tumble drier and spare fridge/freezer.
Downstairs WC: Two-piece suite of a low-level WC and wash basin. Window to rear garden.
Plant room: Underfloor heating manifold and hot water cylinder (heating and hot water provided by Mitsubishi Ecodan Air Source Heat Pump). A Mechanical Ventilation Heat Recovery (MVHR) system is installed throughout the house to provide fresh air to all rooms and remove excess humidity from the kitchen and bathrooms.
Office/study: 2.28m x 1.60m. Separate insulated office building in the garden, with double glazed window and door, electricity supply, and internet connection. Ideal quiet place to work from home.
Garden: Stunning, mature landscaped grounds with year-round interest. Indian Sandstone patio surrounds the house. Large Victorian style greenhouse, an octagonal fruit cage, and garden shed. Linear freestanding garden pergola, bedecked with roses, honeysuckle, grape wines and hops. Octagonal bench seat around mature walnut tree which gives large crops of nuts in the autumn. Outside LED lighting is installed around the patio. Security sensor lighting outside at entranceways.
Workshop: 4.91m x 4.0m. Substantial two-room custom-built workshop and potting shed with covered veranda to the front. Electrics and lights are installed. Overhead storage area, shelves, and fitted workbenches. Green sedum roof.
Carport and driveway: Oak-framed double carport, 5.02m x 5.08m, with a pantile roof to match the house. Lights and electrics. Additional adjacent lockable bike store. Covered wheelie bin storage area with sedum roof. A large, gravelled driveway provides off-road parking for 6-8 cars.
Location
South End is a delightful no through road and number 72 is situated in an idyllic spot near the end of the lane and close to fields and many countryside walks.
Bassingbourn is a charming village located in Cambridgeshire, England. Nestled within the picturesque countryside, Bassingbourn exudes a quintessential English village charm that appeals to both residents and visitors alike.
The village is characterized by its idyllic setting, featuring rolling green fields, historic architecture, and a strong sense of community. Its history can be traced back centuries, and this rich heritage is reflected in the village's well-preserved buildings and landmarks.
One of the notable features of Bassingbourn is its parish church, which often stands as a central focal point. The church's architecture showcases a blend of styles from different eras, providing a glimpse into the changing architectural trends throughout history.
Walking through the village's streets, you'll find a mix of traditional thatched cottages, Georgian townhouses, and other charming dwellings. These structures not only provide a glimpse into the village's past but also add to its unique visual appeal.
The surrounding natural landscape adds to Bassingbourn's allure. The verdant countryside offers opportunities for outdoor activities like hiking, cycling, and leisurely walks. The village's proximity to nature creates a peaceful ambiance that encourages relaxation and appreciation of the outdoors.
In terms of amenities, Bassingbourn typically includes amenities such as a village hall, local shops, and perhaps a pub or two. These establishments often serve as gathering points for both residents and visitors, contributing to the village's social fabric.







