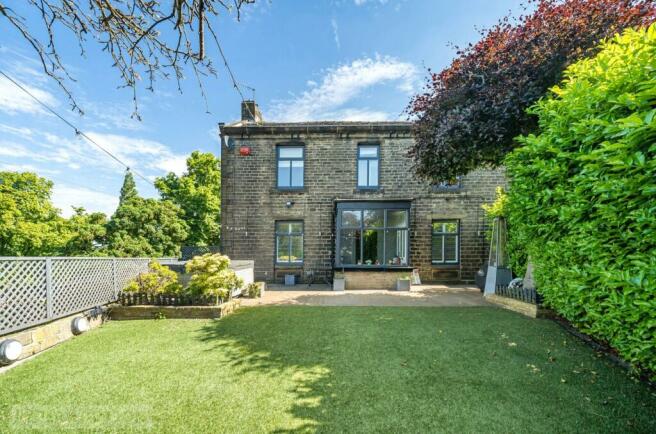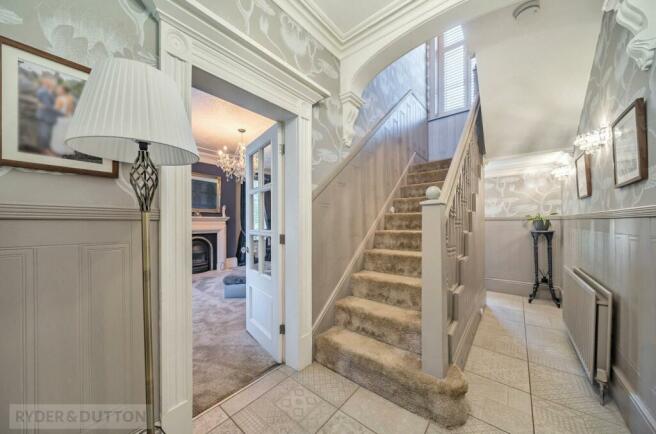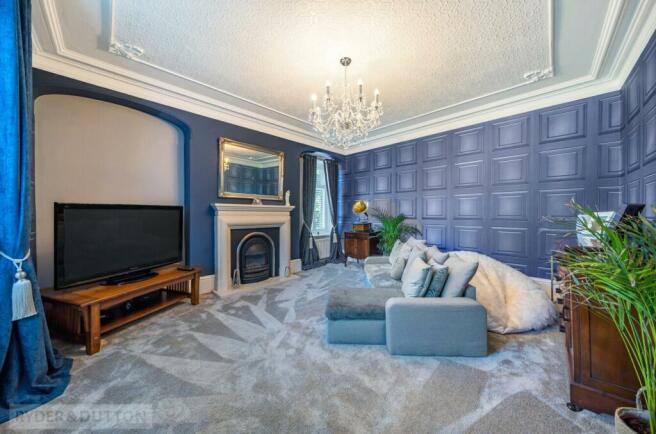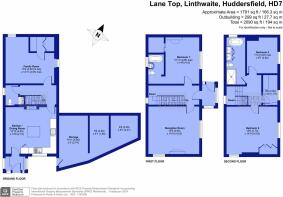
Lane Top, Linthwaite, Huddersfield, West Yorkshire, HD7

- PROPERTY TYPE
Detached
- BEDROOMS
3
- BATHROOMS
2
- SIZE
Ask agent
- TENUREDescribes how you own a property. There are different types of tenure - freehold, leasehold, and commonhold.Read more about tenure in our glossary page.
Freehold
Key features
- PERIOD DETACHED RESIDENCE
- GENEROUS ROOMS
- ENCLOSED GARDEN
- STUNNING VIEWS
- COUNCIL TAX BAND - E
- TENURE - FREEHOLD
- EPC - D
Description
Quarry Brow is brimming with character and charm throughout including large rooms, high ceilings, deep skirting boards and decorative cornicing. The current owners have tastefully decorated the property which is presented to the highest of standards.
Located at the top of Linthwaite village, the property benefits from views over the village green and across the Colne Valley. Within walking distance there are both junior & infant schools as well as secondary schools. Regular bus routes go by the property and the neighbouring village of Slaithwaite benefits from a train station with connections to Leeds and Manchester.
GROUND FLOOR
Entrance porch, offering a place to remove shoes and coats before entering into the main house.
Kitchen Diner
A large, sociable space that is fitted with a generous selection of both wall and base units with central island, granite worksurfaces, sink with drainer and mixer tap. Appliances include an electric double oven, gas hob with extractor hood, dishwasher and fridge freezer. The room is warmed by a log burning stove that sits within the chimney breast.
Family Room
A versatile space that is currently being used as a second reception and family room. It could also be used as a formal dining space or perhaps guest accommodation.
Utility Room
Fitted with a selection of additional cupboards, plumbing for a washing machine and space for a tumble dryer.
Guest Cloakroom
A fully tiled cloakroom with low flush WC and surface mounted wash basin.
FIRST FLOOR
Entrance Hallway
A generous and bright entrance hallway with wall panelling, decorative coving and spindle staircase rising to the second floor with an arched picture window.
A door leads out into the first floor entrance porch that in turn leads out into the garden.
Living Room
A spacious reception room warmed buy a living flame gas fire that sits upon an impressive stone heath with surround. This room also features an intricate cornicing an dual aspect windows with bespoke shutters.
Bedroom 1
A luxury master suite with partition wall, separating the sleeping quarters from the stylish ensuite. The bedroom area is fitted with a stunning fire place and panelled windows with bespoke shutters. The ensuite features half panelled walls with a free standing bath tub, vanity unit wash basin and a low flush WC. A window to the side elevation brings in plenty of natural light.
SECOND FLOOR
The landing provides access to two further bedrooms, a dressing room, the house bathroom and the hatch to the loft space.
Bedroom 2
A large double bedroom that is flooded with natural light due to the dual aspect windows. It benefits from an arrangement of fitted wardrobes, offering a good deal of storage space.
Bedroom 3
Another double bedroom that is nicely presented with space for freestanding bedroom furniture.
Office/Dressing Room
A small single room that is currently being used by the vendors as a dressing room. It could also make a good home office for those hybrid working.
Family Bathroom
A luxury house bathroom, fully tiled with a four piece suite. Comprising a stylish slipper bath positioned under the window, walk in corner shower, surfaced mounted twin sinks and a pedestal wash basin.
OUTSIDE
To the front of the property a private garden that is bordered by mature laurels. A polished quartz patio is home to a hot tub and provides an excellent area for entertaining and alfresco dining.
To the rear of the property is a gated driveway with parking for multiple cars and EV charging point. An external store to the side of the property offers very useful storage options. Planning permission was previously passed, but now expired, for a single storey side extension creating annexe style accommodation.
Brochures
Web Details- COUNCIL TAXA payment made to your local authority in order to pay for local services like schools, libraries, and refuse collection. The amount you pay depends on the value of the property.Read more about council Tax in our glossary page.
- Band: E
- PARKINGDetails of how and where vehicles can be parked, and any associated costs.Read more about parking in our glossary page.
- Yes
- GARDENA property has access to an outdoor space, which could be private or shared.
- Yes
- ACCESSIBILITYHow a property has been adapted to meet the needs of vulnerable or disabled individuals.Read more about accessibility in our glossary page.
- Ask agent
Lane Top, Linthwaite, Huddersfield, West Yorkshire, HD7
NEAREST STATIONS
Distances are straight line measurements from the centre of the postcode- Slaithwaite Station1.3 miles
- Lockwood Station2.1 miles
- Berry Brow Station2.3 miles
About the agent
Ryder & Dutton are long established and market leading estate agents in the North of England. With branches that span across Greater Manchester, West Yorkshire, Lancashire and Derbyshire, we have a local team of experts in our 16 sales and lettings branches who are here to help you move. Available anytime, anywhere from 8 'til 8, 7 days a week, you can rest assured that we'll be here to help you throughout your moving journey.
Industry affiliations

Notes
Staying secure when looking for property
Ensure you're up to date with our latest advice on how to avoid fraud or scams when looking for property online.
Visit our security centre to find out moreDisclaimer - Property reference CEN240884. The information displayed about this property comprises a property advertisement. Rightmove.co.uk makes no warranty as to the accuracy or completeness of the advertisement or any linked or associated information, and Rightmove has no control over the content. This property advertisement does not constitute property particulars. The information is provided and maintained by Ryder & Dutton, Slaithwaite. Please contact the selling agent or developer directly to obtain any information which may be available under the terms of The Energy Performance of Buildings (Certificates and Inspections) (England and Wales) Regulations 2007 or the Home Report if in relation to a residential property in Scotland.
*This is the average speed from the provider with the fastest broadband package available at this postcode. The average speed displayed is based on the download speeds of at least 50% of customers at peak time (8pm to 10pm). Fibre/cable services at the postcode are subject to availability and may differ between properties within a postcode. Speeds can be affected by a range of technical and environmental factors. The speed at the property may be lower than that listed above. You can check the estimated speed and confirm availability to a property prior to purchasing on the broadband provider's website. Providers may increase charges. The information is provided and maintained by Decision Technologies Limited. **This is indicative only and based on a 2-person household with multiple devices and simultaneous usage. Broadband performance is affected by multiple factors including number of occupants and devices, simultaneous usage, router range etc. For more information speak to your broadband provider.
Map data ©OpenStreetMap contributors.





