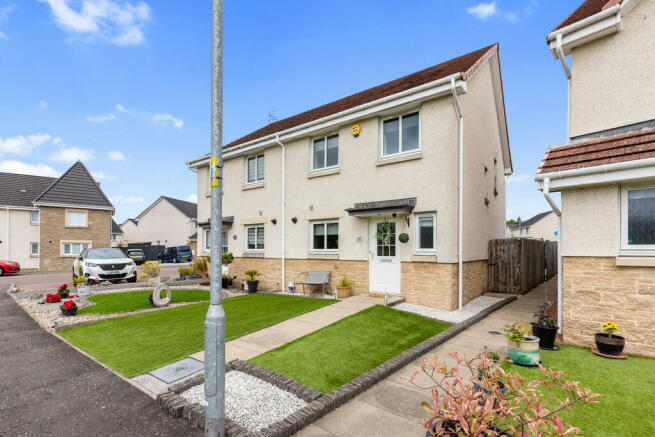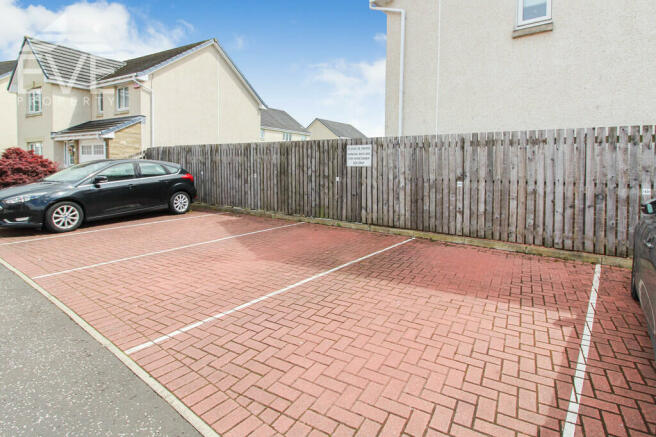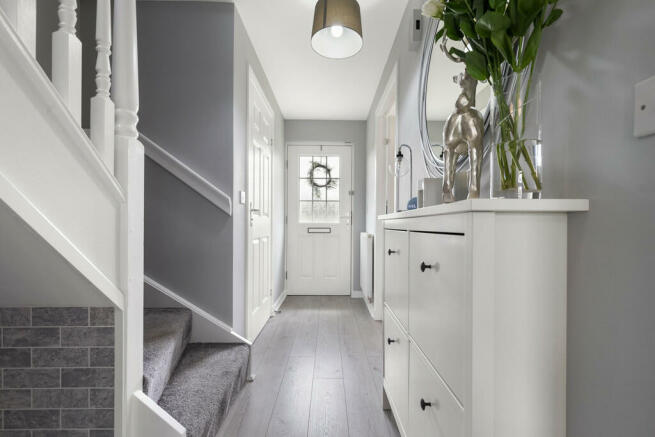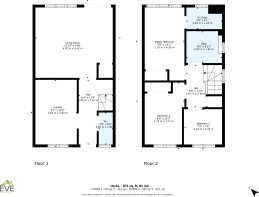
Kinglas Drive, Dumbarton

- PROPERTY TYPE
Semi-Detached
- BEDROOMS
3
- BATHROOMS
3
- SIZE
Ask agent
- TENUREDescribes how you own a property. There are different types of tenure - freehold, leasehold, and commonhold.Read more about tenure in our glossary page.
Freehold
Key features
- THREE BEDROOM SEMI DETACHED VILLA
- MASTER BEDROOM ENSUITE, DOWNSTAIRS W/C AND FAMILY BATHROOM
- LOW MAINTENANCE FRONT AND REAR GARDENS
- FITTED KITCHEN WITH APPLIANCES
- GAS CENTRAL HEATING
- TWO PRIVATE PARKING BAYS WITH ADDITIONAL VISITOR SPACES
- LOMOND GATE DEVELOPMENT - POPULAR RESIDENTIAL DEVELOPMENT - PERFECT FOR FAMILY LIFE
- CLOSE TO DUMBARTON CENTRAL RAIL STATION WITH LINKS TO GLASGOW, EDINBURGH, BALLOCH AND HELENSBURGH
- CLOSE TO A82 ROAD LINKS PROVIDING EASY COMMUTE TO GLASGOW, BALLOCH AND LOCH LOMOND
- EARLY VIEWING RECOMMENDED
Description
Number 41 Kinglas Drive enjoys the best of both worlds with practical transport options proffered within close proximity, including the A82 and Dumbarton Central train station, whilst there is a rich offering of amenities, dining, shopping, leisure and entertainment pursuits all close at hand whilst the pleasant setting ensures a tranquil haven to relax and enjoy family life.
Two parking bays are allocated to the property.
With instant kerb appeal, the front elevation is rendered in light cream and brick dressing and low maintenance artificial grass bordering the front path. The smart half glaze composite door with canopy over provides ingress to the hallway, leading to all apartments and staircase off. Upon entry, the tone is set with fresh modern decor adorning the walls and quality slate effect laminate flooring finished in mid grey flowing seamlessly throughout the downstairs, save for the carpeted living room.
To the left, is the dining kitchen - fully fitted with a selection of slab gloss cabinetry topped with laminate work surfaces, creating a beautifully stylish linear yet practical setting. A stainless steel four burner gas hob with matching oven, splashback and concealed extract canopy, stainless one and half sink and drainer are fabulous inclusions. The kitchen is equipped with a integrated larder style fridge freezer and space and servicing for a washing machine and dishwasher.
To the rear, the living room is generously dimensioned and irradiated with natural light via dual patio doors providing egress to the garden - a lovely extension of the home to enjoy in summer days! The garden is fully bound and enclosed for added privacy and security by a full height slatted timber dividing fence, a large swathe of artificial lawn edges the patio - a real treat for al-fresco enthusiasts who love to entertain!
A downstairs w.c is a convenient addition and is equipped with a dual flush w.c and space-saver sink with mixer - with grey wall and tiled splash back adding a chic finish.
The upstairs of this stunning abode boasts three bedrooms - all abundantly proportioned and all enjoying open aspects to the front or rear of the property. Each room has it's own identity and character - such is the care and attention to detail exhibited coupled with quality finishes, carpeting and decor. The master bedroom is a nod to contemporary living - in-built wardrobes cater for all storage needs without compromising the scale on offer. The en-suite is partially tiled with a large shower enclosure, thermostatically controlled shower and white combination vanity - ensuring an uncluttered look. Bedroom two offers space for a double bed and has built in wardrobes. Bedroom 3 is currently utilised as an office and could fit a single bed / cot.
Completing the internal specification, the bathroom provides a peaceful bath sanctuary to soak in at the end of a long day - spotlighting, wall tiles, vinyl flooring and white three piece suite with vanity storage are fabulous additions.
In summary, this is a truly extraordinary house which is unrivalled within the neighbourhood, such is the quality of fixtures and care taken by the owner's when lovingly creating their family home. Properties of this scale and calibre and indeed in this locale are highly coveted, such is the rarity of same - to avoid missing out, call or office team today to book your viewing!
Kinglas Drive is conveniently placed close to Dumbarton Central train station offering direct rail links to Helensburgh, Balloch, Glasgow and Edinburgh. Dumbarton is a short journey from Loch Lomond and Balloch Country Park where a variety of restaurants and leisure activities can be found. Shopping facilities to be found in Dumbarton and nearby Helensburgh and Clydebank. The A82 road links provide access to the Erskine Bridge, Glasgow and M8 network.
Brochures
Brochure- COUNCIL TAXA payment made to your local authority in order to pay for local services like schools, libraries, and refuse collection. The amount you pay depends on the value of the property.Read more about council Tax in our glossary page.
- Ask agent
- PARKINGDetails of how and where vehicles can be parked, and any associated costs.Read more about parking in our glossary page.
- Yes
- GARDENA property has access to an outdoor space, which could be private or shared.
- Yes
- ACCESSIBILITYHow a property has been adapted to meet the needs of vulnerable or disabled individuals.Read more about accessibility in our glossary page.
- Ask agent
Energy performance certificate - ask agent
Kinglas Drive, Dumbarton
NEAREST STATIONS
Distances are straight line measurements from the centre of the postcode- Dumbarton Central Station0.6 miles
- Dalreoch Station0.9 miles
- Dumbarton East Station0.9 miles
About the agent
At Eve Property we help people and families to grow and flourish. Established in 2018, by Colleen and Andrew, with over 20 years' combined experience in property sales and lettings. Based in Anniesland, we offer local, expert property advice in buying, selling, letting and renting across the Glasgow, Renfrewshire and Dunbartonshire areas. We understand the challenges buying and selling a home can bring and offer a personal, professional service.
Notes
Staying secure when looking for property
Ensure you're up to date with our latest advice on how to avoid fraud or scams when looking for property online.
Visit our security centre to find out moreDisclaimer - Property reference 103402000997. The information displayed about this property comprises a property advertisement. Rightmove.co.uk makes no warranty as to the accuracy or completeness of the advertisement or any linked or associated information, and Rightmove has no control over the content. This property advertisement does not constitute property particulars. The information is provided and maintained by Eve Property, Glasgow. Please contact the selling agent or developer directly to obtain any information which may be available under the terms of The Energy Performance of Buildings (Certificates and Inspections) (England and Wales) Regulations 2007 or the Home Report if in relation to a residential property in Scotland.
*This is the average speed from the provider with the fastest broadband package available at this postcode. The average speed displayed is based on the download speeds of at least 50% of customers at peak time (8pm to 10pm). Fibre/cable services at the postcode are subject to availability and may differ between properties within a postcode. Speeds can be affected by a range of technical and environmental factors. The speed at the property may be lower than that listed above. You can check the estimated speed and confirm availability to a property prior to purchasing on the broadband provider's website. Providers may increase charges. The information is provided and maintained by Decision Technologies Limited. **This is indicative only and based on a 2-person household with multiple devices and simultaneous usage. Broadband performance is affected by multiple factors including number of occupants and devices, simultaneous usage, router range etc. For more information speak to your broadband provider.
Map data ©OpenStreetMap contributors.





