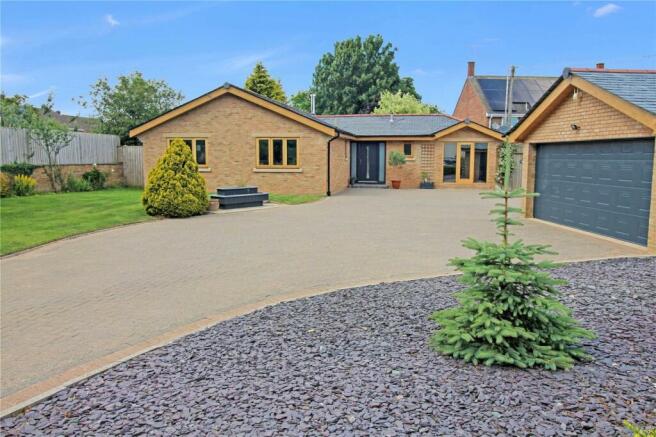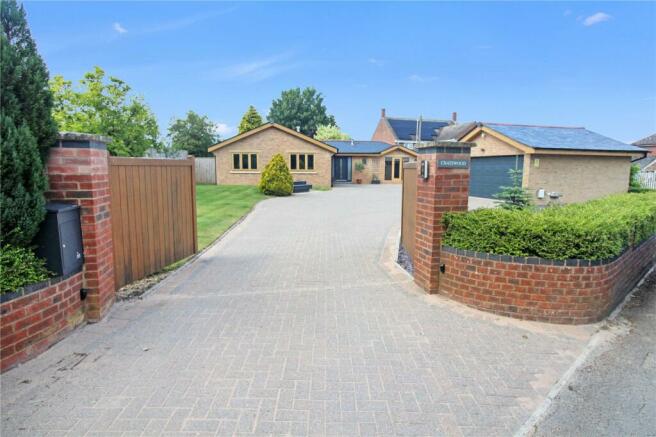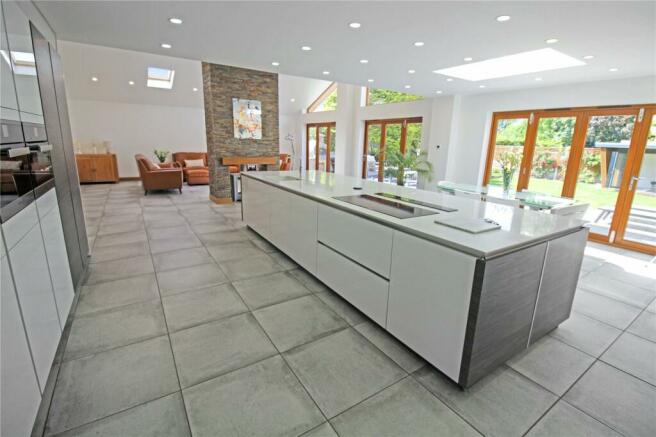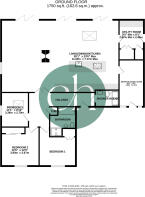
The Hyde, Purton, Swindon, Wiltshire, SN5

- PROPERTY TYPE
Bungalow
- BEDROOMS
4
- BATHROOMS
2
- SIZE
Ask agent
- TENUREDescribes how you own a property. There are different types of tenure - freehold, leasehold, and commonhold.Read more about tenure in our glossary page.
Freehold
Key features
- Stunning Individual 4 Bedroom Detached Bungalow
- Premier Road Within a Popular Village Location
- Impressive Open Plan Living Space
- Detached Double Garage with Gated Driveway Offering Ample Parking
- Landscaped Rear Garden Offering a Good Degree Of Privacy
- No Onward Chain
Description
Having been the subject of a COMPREHENSIVE index of RENOVATIONS and offered for sale with NO ONWARD CHAIN, this home benefits from a HIGH SPECIFICATION FINISH THROUGHOUT with major upgrades to include wet system underfloor heating, centrally located dual aspect log burner in the open plan living space and three sets of bifold doors leading to the beautifully landscaped garden.
The property is approached via electronic remote controlled gates with video entry system for added security and a block paved drive then leads to the detached double garage with its own electric door. The garden is a particular feature of this home with a large raised area of decking with built in lighting, plus a good size lawn area which leads to the insulated summer house (which would also make an ideal home office or gym).
The accommodation itself is accessed via a light filled reception hall which then leads to the open plan living/dining/kitchen which is ideal an entertaining space with a part vaulted ceiling and open aspect to the rear garden. The kitchen area boasts triple ovens, a concealed downdraft extractor and white high gloss cabinetry adding to the overall feeling of luxury and quality within this property. There is a separate, useful utility/boot room with space for appliances and a separate wine fridge.
Four double bedrooms, ensuite, plus a separate 4 piece bathroom make up the remainder of the living space.
Purton itself is a highly sought after village on the Western side of Swindon which offers an excellent range of shops and amenities plus well regarded schools all within walking distance. The pretty market towns of Royal Wootton Bassett and Cricklade are both within 10 minutes with Cirencester and the southern Cotswolds easily reachable in under 30 minutes via the excellent local road links. London Paddington is under an hour away by train from Swindon's mainline Station.
All in all, a fine example of a beautiful family home with an unrivalled attention to detail which should be viewed at the earliest opportunity.
Composite Front Door To Hallway
Hallway
Doors to bedrooms 1, 2 and 3. Double doors leading to open plan living space, door to cupboard housing under floor heating manifold for useful suspended floor space for coats etc, door to shower room and door to bathroom.
Open Plan Living/Dining/Kitchen
38' 1" x 23' 6"
At the heart of the home is this impressive open plan contemporary living space which allows an abundance of natural light. Three sets of bi-fold doors to rear aspect leading to garden to allow indoor and outdoor living to seamlessly meet, lantern skylight with electric function and rain sensor, pitched roof to the living room with additional apex style window to rear aspect. Light and airy living room area with central focal fireplace providing dual aspect log burner, ample space for family dining and chairs. Splendid modern fitted kitchen with three ‘Miele’ ovens which comprises of a compact touch screen oven with wireless food probe steam function, separate steam oven and further microwave combination oven. 90cm induction hob with ‘Miele’ Lavant down draught extractor. Full-height integrated fridge along with full-height integrated freezer. Range of cupboards and drawers at both eye and base level with large central island and further storage, granite quartz work (truncated)
Utility Room
2.87m Excluding Cupboards x 2.46m - Double glazed window to rear aspect, stable door to side aspect giving access to garden. Sink unit with range of cupboards and drawers with wooden block style work surfaces and tiled splash backs. Door to airing cupboard housing cylinder and heating controls. Double doors to additional useful storage cupboards, recess for wine cooler.
Bedroom 1
12' 4" x 11' 3"
Double glazed window to front aspect, mirror fronted sliding doors to built-in wardrobes, inset spot LED down lighters.
Bedroom 2
3.8m Max x 3.67m - Mirror fronted sliding doors to range of built-in wardrobes providing hanging and shelving, double glazed window to front aspect, inset spot LED down lighters.
Bedroom 3
11' 1" x 8' 10"
Double glazed window to side aspect and vaulted ceiling with additional ‘Velux’ double glazed window.
Bedroom 4/Family Room
15' 1" x 8' 1"
Doors and window to front aspect.
Bathroom
Modern fitted four piece suite comprising of a bath, shower cubicle with full body shower, vanity wash hand basin with cupboard below, low level WC, obscure double glazed window to side aspect, tiled flooring, inset spot down lighters.
Separate Shower Room
Modern fitted suite comprising double width walk-in shower cubicle with fitted shower and additional overhead rainfall style shower, vanity wash hand basin with cupboards below, low level WC, tiled flooring, obscure double glazed window to front aspect.
Outside
The front and rear gardens and ground of this property is another particular feature.
Frontage
The property is approached via electric operated gates with intercom camera and driveway camera, the block paved driveway then provides ample parking for several vehicles and in turn leads to the detached double garage. Double garage boasting electric double garage doors with personal door to side aspect for added convenience. The remainder of the frontage is predominately laid to lawn with flower and shrub borders with side pedestrian gated access leading to rear garden.
Rear Garden
Another particular feature of this home is the splendid landscaped rear garden which boasts a sunny aspect along with a full width area of decking to the fore providing a pleasant seating/entertaining area. The remainder of the landscaped garden is predominately laid to lawn with flower and shrub borders with feature pond including pump and filter system. Outdoor wood burner/pizza oven, again perfect fo socialising, along with a garden room which we are advivised is fully insulated with power which could also provide an ideal outdoor office/cabin/play area. The pleasant garden also provides a good degree of privacy for a property of its type.
Brochures
Particulars- COUNCIL TAXA payment made to your local authority in order to pay for local services like schools, libraries, and refuse collection. The amount you pay depends on the value of the property.Read more about council Tax in our glossary page.
- Band: TBC
- PARKINGDetails of how and where vehicles can be parked, and any associated costs.Read more about parking in our glossary page.
- Yes
- GARDENA property has access to an outdoor space, which could be private or shared.
- Yes
- ACCESSIBILITYHow a property has been adapted to meet the needs of vulnerable or disabled individuals.Read more about accessibility in our glossary page.
- Ask agent
Energy performance certificate - ask agent
The Hyde, Purton, Swindon, Wiltshire, SN5
NEAREST STATIONS
Distances are straight line measurements from the centre of the postcode- Swindon Station3.6 miles
About the agent
Charles Harding Estate Agents, North Swindon
Unit 2, Greencote House, Redhouse Village, Redhouse, Swindon, SN25 2NT

As one of Swindon's leading independent estate agencies, Charles Harding has been helping people move successfully since 1977. We're proud of our excellent reputation within the community for offering unrivalled local knowledge and personal service.
Industry affiliations



Notes
Staying secure when looking for property
Ensure you're up to date with our latest advice on how to avoid fraud or scams when looking for property online.
Visit our security centre to find out moreDisclaimer - Property reference NOS240123. The information displayed about this property comprises a property advertisement. Rightmove.co.uk makes no warranty as to the accuracy or completeness of the advertisement or any linked or associated information, and Rightmove has no control over the content. This property advertisement does not constitute property particulars. The information is provided and maintained by Charles Harding Estate Agents, North Swindon. Please contact the selling agent or developer directly to obtain any information which may be available under the terms of The Energy Performance of Buildings (Certificates and Inspections) (England and Wales) Regulations 2007 or the Home Report if in relation to a residential property in Scotland.
*This is the average speed from the provider with the fastest broadband package available at this postcode. The average speed displayed is based on the download speeds of at least 50% of customers at peak time (8pm to 10pm). Fibre/cable services at the postcode are subject to availability and may differ between properties within a postcode. Speeds can be affected by a range of technical and environmental factors. The speed at the property may be lower than that listed above. You can check the estimated speed and confirm availability to a property prior to purchasing on the broadband provider's website. Providers may increase charges. The information is provided and maintained by Decision Technologies Limited. **This is indicative only and based on a 2-person household with multiple devices and simultaneous usage. Broadband performance is affected by multiple factors including number of occupants and devices, simultaneous usage, router range etc. For more information speak to your broadband provider.
Map data ©OpenStreetMap contributors.





