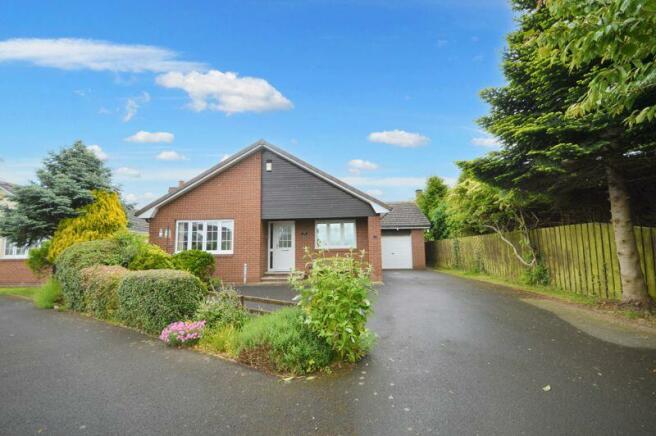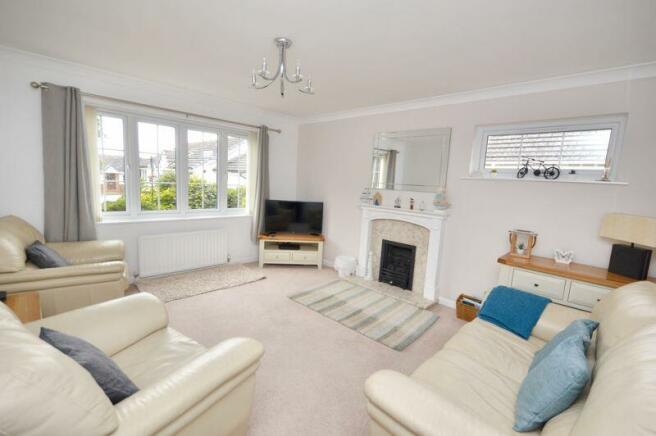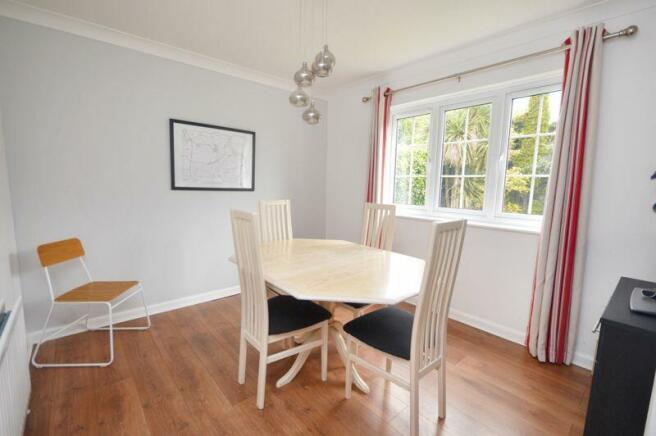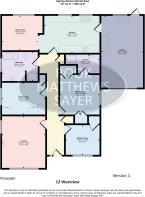Westview, Embleton

- PROPERTY TYPE
Detached Bungalow
- BEDROOMS
3
- BATHROOMS
2
- SIZE
Ask agent
- TENUREDescribes how you own a property. There are different types of tenure - freehold, leasehold, and commonhold.Read more about tenure in our glossary page.
Freehold
Key features
- Freehold detached bungalow
- Three bedrooms, two reception rooms
- Garage with utility area, large drive, gardens
- Ensuite to master bedroom
- No chain
- Currently a holiday let rental
- Council Tax - small business rates (as a holiday let property)
- EPC Rating - E
Description
The property is positioned at the head of a cul-de-sac, occupying a private plot. There is a garden to the rear and ample parking for several vehicles on the drive, at the front and side of the property in front of the attached garage. All three bedrooms are sizeable double rooms. The master bedroom has its own ensuite shower room. The property is currently utilised as a holiday let rental and offers immaculately presented rooms, which are popular with couples and larger families. In addition to the lounge at the front there is a separate dining room off the kitchen at the rear. The larger size garage has a utility area at the far end and access out to the rear garden.
This fabulous bungalow is a beautiful coastal retreat that will particularly appeal to buyers in retirement years, second home buyers and holiday let investors looking for a spacious and well maintained property in Northumberland by the sea.
COUNCIL TAX BAND Small business rates
EPC Rating: E
MATERIAL INFORMATION
Electricity: Mains
Water: Mains
Sewerage: Mains
Heating: Oil
Broadband: Fibre
Mobile Signal Coverage Blackspot: No
Parking: Garage and driveway
HOLIDAY LETTING
While the agent believes the property is suitable for use as a holiday let, the agent cannot warrant or promise that the seller has let it as a holiday letting nor that it meets all the relevant legislation. Interested parties should make their own enquiries including asking questions about the seller’s letting of the property and its compliance with the holiday letting laws. If necessary, independent professional advice should be obtained prior to making any decisions to view or otherwise.
HALL
Double glazed entrance door and window | Coving to ceiling | Loft access hatch | Storage cupboards
LOUNGE
14' 8'' x 12' 5'' (4.47m x 3.78m)
Double glazed windows | Fireplace with gas fire | Radiator | Coving to ceiling
BEDROOM TWO
9' 6'' x 12' 4'' (2.89m x 3.76m)
Double glazed window | Fitted wardrobes and drawers | Radiator | Coving to ceiling
BATHROOM
Double glazed frosted window | Bath | Close coupled W.C. | Tiled shower cubicle with mains shower | Wash hand basin with fitted cabinet | Extractor fan | Downlighting | Luxury vinyl tiled flooring | Ladder towel rail | Coving to ceiling
DINING ROOM
9' 9'' x 11' 1'' (2.97m x 3.38m)
Double glazed window | Coving to ceiling | Radiator | Laminate flooring
KITCHEN
10' 6'' x 16' 0'' (3.20m x 4.87m)
Double glazed windows | 1.5 sink | Integrated dishwasher | Electric hob | Extractor hood | Double electric oven | Integrated fridge/freezer | Radiator | Laminate flooring
BEDROOM ONE
11' 9'' x 11' 1'' (3.58m x 3.38m)
Double glazed window | Two large fitted wardrobes | Radiator | Coving to ceiling
ENSUITE
Tiled shower cubicle with mains shower | Close coupled W.C. | Pedestal wash hand basin | Chrome ladder heated towel rail | Extractor fan | Coving to ceiling
BEDROOM THREE
8' 6'' x 9' 7'' (2.59m x 2.92m)
Double glazed window | Built-in wardrobe | Radiator | Coving to ceiling
GARAGE
19' 7'' x 11' 5'' (5.96m x 3.48m)
Double glazed door and window | Electric roller garage door | Sink unit | Plumbed for washing machine and tumble dryer | Central heating boiler
EXTERNALLY
Tarmac driveway leading to the single garage | Border with mature shrubs and bushes | Rear lawned garden with hedge and fence boundary
PRIMARY SERVICES SUPPLY
Electricity: Mains
Water: Mains
Sewerage: Mains
Heating: Oil
Broadband: Fibre
Mobile Signal Coverage Blackspot: No
Parking: Garage and driveway
MINING
The property is not known to be on a coalfield and not known to be directly impacted by the effect of other mining activity. The North East region is famous for its rich mining heritage and conformation should be sought from a conveyancer as to its effect on the property, if any.
HOLIDAY LET
While the agent believes the property is suitable for use as a holiday let, the agent cannot warrant or promise that the seller has let it as a holiday letting nor that it meets all the relevant legislation. Interested parties should make their own enquiries including asking questions about the seller's letting of the property and its compliance with the holiday letting laws. If necessary, independent professional advice should be obtained prior to making any decisions to view or otherwise.
TENURE
Freehold – It is understood that this property is freehold, but should you decide to proceed with the purchase of this property, the Tenure must be verified by your Legal Adviser
COUNCIL TAX BAND Small business rates
EPC RATING = E
Brochures
Property BrochureFull Details- COUNCIL TAXA payment made to your local authority in order to pay for local services like schools, libraries, and refuse collection. The amount you pay depends on the value of the property.Read more about council Tax in our glossary page.
- Ask agent
- PARKINGDetails of how and where vehicles can be parked, and any associated costs.Read more about parking in our glossary page.
- Yes
- GARDENA property has access to an outdoor space, which could be private or shared.
- Yes
- ACCESSIBILITYHow a property has been adapted to meet the needs of vulnerable or disabled individuals.Read more about accessibility in our glossary page.
- Ask agent
Westview, Embleton
NEAREST STATIONS
Distances are straight line measurements from the centre of the postcode- Chathill Station3.7 miles
About the agent
Established in 1990, Rook Matthews Sayer are the region's leading estate agent and lettings agent.*
With a prominent high street branch network coupled with dedicated local experts ready to help you move, our approach is both personal and professional.
We aim to sell or let your home for the best possible price with our pro-active approach.
We have helped thousands of homeowners and landlords sell and let their homes in the region.
We have around 120 dedicated and pro-
Notes
Staying secure when looking for property
Ensure you're up to date with our latest advice on how to avoid fraud or scams when looking for property online.
Visit our security centre to find out moreDisclaimer - Property reference 12002355. The information displayed about this property comprises a property advertisement. Rightmove.co.uk makes no warranty as to the accuracy or completeness of the advertisement or any linked or associated information, and Rightmove has no control over the content. This property advertisement does not constitute property particulars. The information is provided and maintained by Rook Matthews Sayer, Alnwick. Please contact the selling agent or developer directly to obtain any information which may be available under the terms of The Energy Performance of Buildings (Certificates and Inspections) (England and Wales) Regulations 2007 or the Home Report if in relation to a residential property in Scotland.
*This is the average speed from the provider with the fastest broadband package available at this postcode. The average speed displayed is based on the download speeds of at least 50% of customers at peak time (8pm to 10pm). Fibre/cable services at the postcode are subject to availability and may differ between properties within a postcode. Speeds can be affected by a range of technical and environmental factors. The speed at the property may be lower than that listed above. You can check the estimated speed and confirm availability to a property prior to purchasing on the broadband provider's website. Providers may increase charges. The information is provided and maintained by Decision Technologies Limited. **This is indicative only and based on a 2-person household with multiple devices and simultaneous usage. Broadband performance is affected by multiple factors including number of occupants and devices, simultaneous usage, router range etc. For more information speak to your broadband provider.
Map data ©OpenStreetMap contributors.




