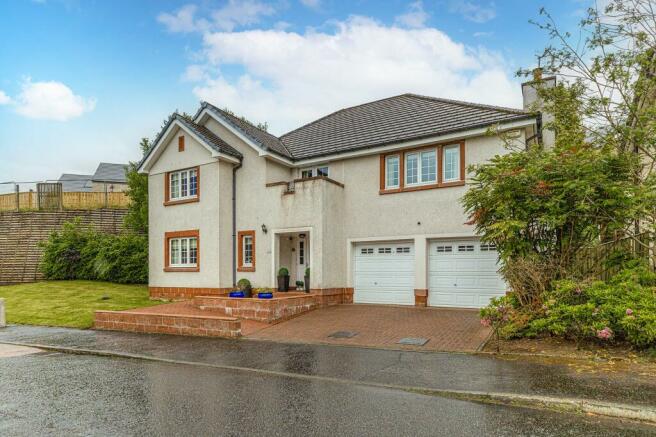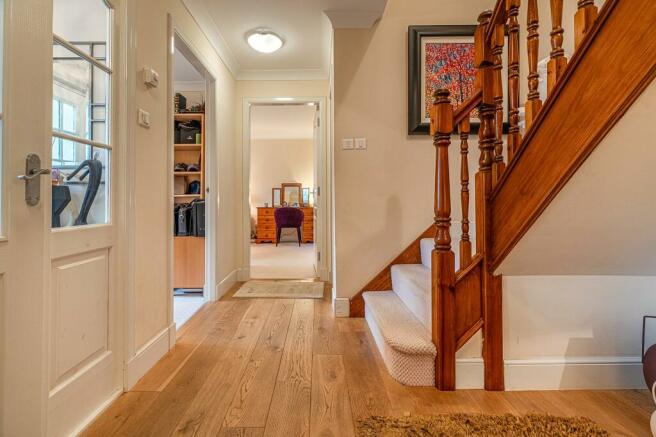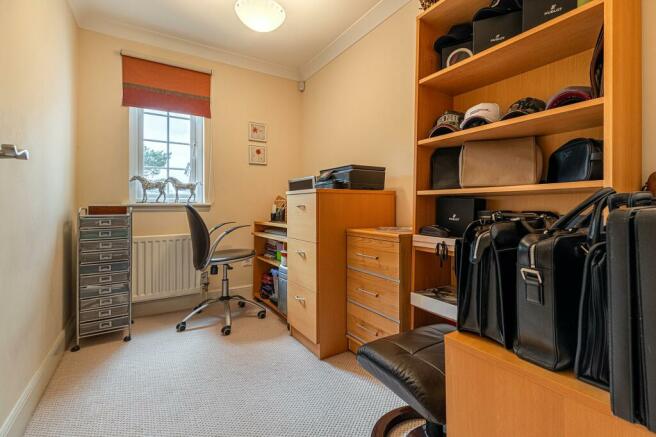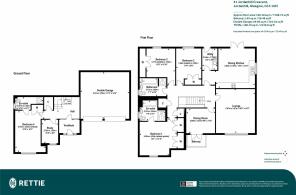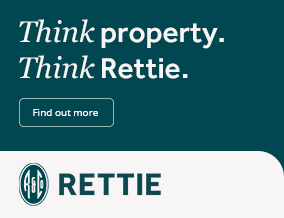
Jordanhill Crescent, Jordanhill, Glasgow

- PROPERTY TYPE
House
- BEDROOMS
4
- BATHROOMS
3
- SIZE
2,139 sq ft
199 sq m
- TENUREDescribes how you own a property. There are different types of tenure - freehold, leasehold, and commonhold.Read more about tenure in our glossary page.
Freehold
Description
Having the significant feature of being a fully detached house this outstanding modern villa sits on a really attractive plot which provides a lovely open outlook to the front, and it is part of an exclusive cul-de-sac development built by Cala homes approximately 17 years ago.
The interior is extremely versatile with the ground floor providing bedroom four (en suite), a study/single bedroom and a large double garage accessed from a broad private driveway. A majority of the living accommodation is on the first floor which provides light and the view, and this extends to a main lounge, dining room/bedroom five, substantial dining kitchen, utility room, bedroom one (with en suite), bedroom two, bedroom three and the family bathroom. There is also a front balcony which is accessed via double doors in the dining room.
Externally the house has private gardens, and we would highlight the enclosed, mature, rear garden which has a substantial, paved patio/terrace area.
Situation:
Situated in this extremely popular development by Cala Homes, Jordanhill Crescent is off Jordanhill Drive and very convenient for Southbrae Drive, Anniesland Road and is close to Jordanhill School and Jordanhill Railway Station. The property is in an attractive residential cul-de-sac. There is also easy access to Byres Road for numerous shops, bars and restaurants, and there is also easy access into Glasgow City Centre. Local hospitals include Gartnavel General off Great Western Road and the Queen Elizabeth University Hospital accessed via the Clyde Tunnel.
Accommodation:
• Outer entrance porch.
• Entrance vestibule with wooden flooring.
• Reception hall with stairway to upper landing, storage cupboard off and wooden flooring.
• Study/single bedroom with window to the front.
• Bedroom four off the reception hall with three-section window to the front and built-in wardrobe/storage.
• En suite shower room with window to the side and a three-piece white suite.
• Attractive upper landing with wooden flooring and storage.
• Fabulous main lounge with four-section window to the front which has a lovely open view. Contemporary fireplace and wooden flooring.
• Useful Utility Room.
• Large, fitted dining kitchen with generous storage units, worktop surfaces, built-in appliances and plenty of space for substantial table and chairs. Two-section window to the side and double doors leading directly to the patio/terrace and garden.
• Dining room (or bedroom five) with double doors to a front balcony. Wooden flooring.
• Bedroom one (principal) with three-section window to the front, double wardrobes and wooden flooring.
• En suite bathroom with three-piece white suite and window to the side.
• Bedroom two with two-section window to the rear and built-in wardrobe.
• Bedroom three with two-section window to the rear and built in wardrobe.
• Main family bathroom with window to the side and thee-piece white suite.
• Gas central heating.
• Double glazing.
• Private garden to the front and a fabulous private garden to the rer with large patio/terrace and grass.
EPC: C
Council Tax: Band G
Tenure: Freehold
EPC Rating: C
Council Tax Band: G
- COUNCIL TAXA payment made to your local authority in order to pay for local services like schools, libraries, and refuse collection. The amount you pay depends on the value of the property.Read more about council Tax in our glossary page.
- Band: G
- PARKINGDetails of how and where vehicles can be parked, and any associated costs.Read more about parking in our glossary page.
- Yes
- GARDENA property has access to an outdoor space, which could be private or shared.
- Yes
- ACCESSIBILITYHow a property has been adapted to meet the needs of vulnerable or disabled individuals.Read more about accessibility in our glossary page.
- Ask agent
Jordanhill Crescent, Jordanhill, Glasgow
NEAREST STATIONS
Distances are straight line measurements from the centre of the postcode- Scotstounhill Station0.4 miles
- Jordanhill Station0.7 miles
- Anniesland Station0.8 miles
About the agent
Enjoying phenomenal success since opening its doors, the Glasgow West End office has been very well received in the niche market of the West End. The experienced team is led by Managing Partner, Maitland Walker, who has over 30 years' experience in the residential property market and is a leading figure in valuations and sales throughout Glasgow. Jamie Osborne joined the team in October 2014 bringing with him 18 years' of experience and knowledge of the property market, both in and outwith th
Industry affiliations



Notes
Staying secure when looking for property
Ensure you're up to date with our latest advice on how to avoid fraud or scams when looking for property online.
Visit our security centre to find out moreDisclaimer - Property reference GWE240132. The information displayed about this property comprises a property advertisement. Rightmove.co.uk makes no warranty as to the accuracy or completeness of the advertisement or any linked or associated information, and Rightmove has no control over the content. This property advertisement does not constitute property particulars. The information is provided and maintained by Rettie, West End. Please contact the selling agent or developer directly to obtain any information which may be available under the terms of The Energy Performance of Buildings (Certificates and Inspections) (England and Wales) Regulations 2007 or the Home Report if in relation to a residential property in Scotland.
*This is the average speed from the provider with the fastest broadband package available at this postcode. The average speed displayed is based on the download speeds of at least 50% of customers at peak time (8pm to 10pm). Fibre/cable services at the postcode are subject to availability and may differ between properties within a postcode. Speeds can be affected by a range of technical and environmental factors. The speed at the property may be lower than that listed above. You can check the estimated speed and confirm availability to a property prior to purchasing on the broadband provider's website. Providers may increase charges. The information is provided and maintained by Decision Technologies Limited. **This is indicative only and based on a 2-person household with multiple devices and simultaneous usage. Broadband performance is affected by multiple factors including number of occupants and devices, simultaneous usage, router range etc. For more information speak to your broadband provider.
Map data ©OpenStreetMap contributors.
