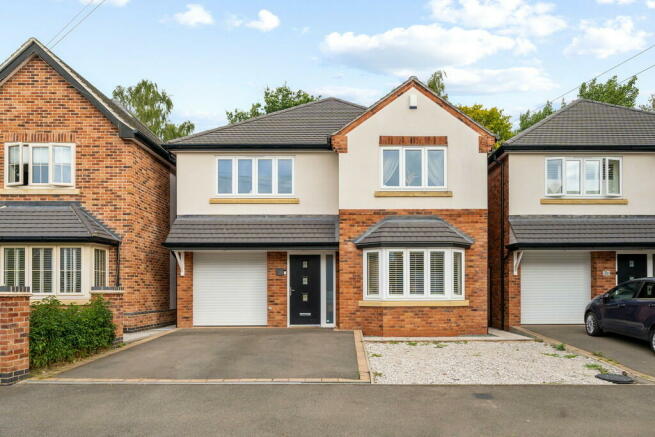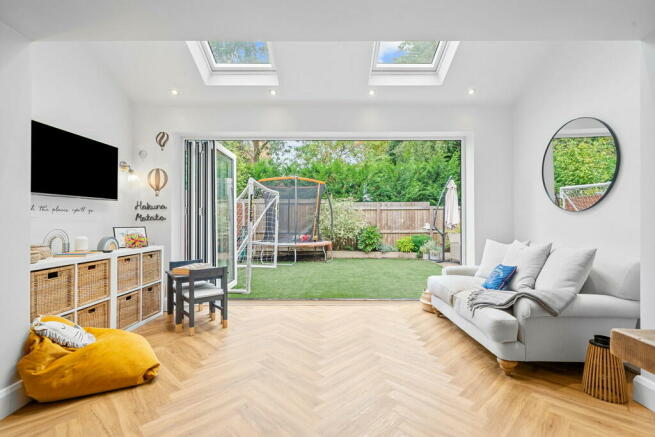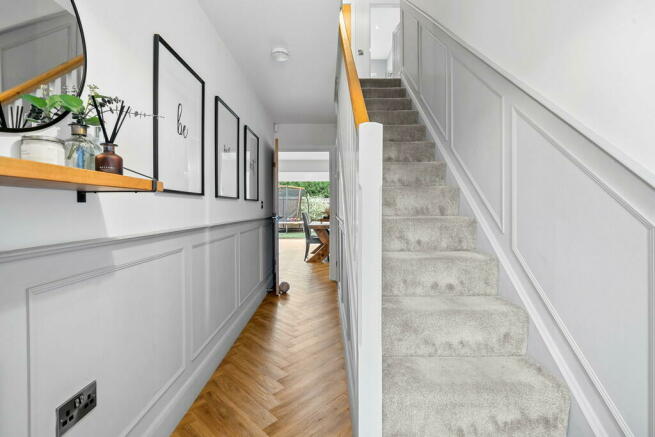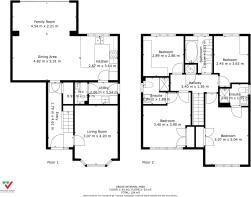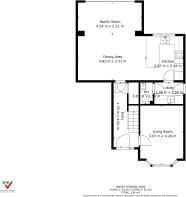Rectory Road, Breaston, Derbyshire

- PROPERTY TYPE
Detached
- BEDROOMS
4
- BATHROOMS
3
- SIZE
Ask agent
- TENUREDescribes how you own a property. There are different types of tenure - freehold, leasehold, and commonhold.Read more about tenure in our glossary page.
Freehold
Key features
- Detached four bedroom house built In 2018
- Exceptionally well presented throughout
- Utility and downstairs WC
- Two en suites
- Extended kitchen/dining
- Desirable village location
- Close to great schools and amenities
- Close to M1 access and A52
- Off street parking and garage
- Stylish living throughout
Description
The property comprises, Hallway, living room, kitchen/dining room, utility, WC, four bedrooms of which two provide en suite and bathroom. Outside to the front of the property is a driveway for two cars and access to the single garage and rear garden. The low maintenance rear garden offers artificial grass, decking and bbq area, pergola, established shrubs, sleepers and access to the side and rear of the property.
Breaston is an award winning village and has a number of local amenities and facilities including various shops, schools for younger children while there are further shopping facilities found in nearby Long Eaton where there are Asda, Tesco and Aldi stores as well as many other retail outlets and there are also schools for older children in Long Eaton. There are healthcare and sports facilities which include several local golf courses, walks in the surrounding picturesque countryside and the excellent transport links include J25 of the M1, East Midlands Airport, stations at Long Eaton and East Midlands Parkway and the A52 and other main roads provide good access to Nottingham, Derby and other East Midlands towns and cities.
KITCHEN/DINER A single story extension creating a larger dining area which offers ample space for a separate living space and good sized table. Bi fold doors to the rear garden, modern Velux ceilings and Karndean flooring make this space light and airy and great for entertaining.
The kitchen includes, Neff double oven, dishwasher, fridge/freezer, 1 1/2 sink with drainer and mixer tap, induction hob with extractor, Granite worktops with over and under counter storage, breakfast bar, spot lights, radiator and oak doors leading to the utility ,WC and hallway.
UTILITY ROOM 6' 9" x 5' 0" (2.06m x 1.54m) Double glazed UPVC door and window to the side, Sink with drainer and tap, Granite worktops with under and over counter storage, space for washing machine, radiator and Vaillant boiler.
Oak door to WC.
WC 2' 11" x 5' 0" (0.91m x 1.54m) Accessed from the utility room via an oak door, low level flush WC, sink with cupboard under, wall tiles , Karndean flooring and radiator.
HALLWAY 5' 10" x 15' 1" (1.79m x 4.61m) Composite entrance door entering a welcoming hallway leading to living room, kitchen and stairs.
Karndean flooring, under stairs storage, radiator and stylish panelled walls.
LIVING ROOM 10' 0" x 13' 9" (3.07m x 4.20m) Double glazed UPVC bay window to the front with shutters, carpet and radiator.
BEDROOM ONE 10' 0" x 16' 6" (3.07m x 5.04m) Double glazed UPVC window to the front, built in wardrobes, carpet, radiator and access to the en suite.
EN SUITE 6' 8" x 5' 1" (2.05m x 1.55m) Double glazed UPVC window to the side, white suite comprising of low level flush WC, shower unit with mixer tap, sink with unit under, tiles walls, shaving port and towel rail.
BEDROOM TWO 11' 1" x 12' 9" (3.40m x 3.90m) Double glazed UPVC window to the front, built in wardrobes, carpet, radiator and access to the en suite.
EN SUITE 6' 0" x 6' 2" (1.84m x 1.89m) Double glazed UPVC window to the side, white suite including low level flush WC shower with mixer tap, sink with under unit and towel rail.
BEDROOM THREE 8' 0" x 11' 10" (2.45m x 3.63m) Double glazed UPVC window to the rear, carpet and radiator.
BEDROOM FOUR 9' 5" x 9' 4" (2.89m x 2.86m) Double glazed UPVC window to the rear, carpet and radiator.
BATHROOM 6' 4" x 8' 7" (1.94m x 2.63m) Double glazed UPVC window to the rear, A stylish modern white suite comprising, low level flush WC, sink with vanity unit, panelled bath with mixer shower over, towel rail, shaving port.and tiled walls.
OUTSIDE To the front of the property is a driveway for tow cars and access to the single garage. To the side of the property is access to the rear garden which offers artificial grass, decking area, pergola, established shrubs, sleepers and BBQ area. The garden is well kept and easy to maintain and offers a great entertaining space.
TENURE Freehold
VIEWING Viewings are strictly by appointment only via Wallace Jones estate agents -
Brochures
(S2) 4-Page Lands...Highlight ReelNew 4-Page Landsc...- COUNCIL TAXA payment made to your local authority in order to pay for local services like schools, libraries, and refuse collection. The amount you pay depends on the value of the property.Read more about council Tax in our glossary page.
- Band: E
- PARKINGDetails of how and where vehicles can be parked, and any associated costs.Read more about parking in our glossary page.
- Garage,Off street
- GARDENA property has access to an outdoor space, which could be private or shared.
- Yes
- ACCESSIBILITYHow a property has been adapted to meet the needs of vulnerable or disabled individuals.Read more about accessibility in our glossary page.
- Ask agent
Rectory Road, Breaston, Derbyshire
NEAREST STATIONS
Distances are straight line measurements from the centre of the postcode- Long Eaton Station1.6 miles
- Toton Lane Tram Stop2.6 miles
- East Midlands Parkway Station3.4 miles
About the agent
Wallace Jones Estate Agents and Valuers can trace its roots back to early 1994 when the firm was started by Robert Jones who is still very much involved with the practice today. The firm deals with all aspects of residential sales and lettings, as well as dealing with commercial property and the firm regularly looks to hold land and property auctions almost every other month. As the firm has grown it has relocated from two former shops along Derby Road, now being prominently situated opposi
Industry affiliations

Notes
Staying secure when looking for property
Ensure you're up to date with our latest advice on how to avoid fraud or scams when looking for property online.
Visit our security centre to find out moreDisclaimer - Property reference 102928001833. The information displayed about this property comprises a property advertisement. Rightmove.co.uk makes no warranty as to the accuracy or completeness of the advertisement or any linked or associated information, and Rightmove has no control over the content. This property advertisement does not constitute property particulars. The information is provided and maintained by Wallace Jones, Long Eaton. Please contact the selling agent or developer directly to obtain any information which may be available under the terms of The Energy Performance of Buildings (Certificates and Inspections) (England and Wales) Regulations 2007 or the Home Report if in relation to a residential property in Scotland.
*This is the average speed from the provider with the fastest broadband package available at this postcode. The average speed displayed is based on the download speeds of at least 50% of customers at peak time (8pm to 10pm). Fibre/cable services at the postcode are subject to availability and may differ between properties within a postcode. Speeds can be affected by a range of technical and environmental factors. The speed at the property may be lower than that listed above. You can check the estimated speed and confirm availability to a property prior to purchasing on the broadband provider's website. Providers may increase charges. The information is provided and maintained by Decision Technologies Limited. **This is indicative only and based on a 2-person household with multiple devices and simultaneous usage. Broadband performance is affected by multiple factors including number of occupants and devices, simultaneous usage, router range etc. For more information speak to your broadband provider.
Map data ©OpenStreetMap contributors.
