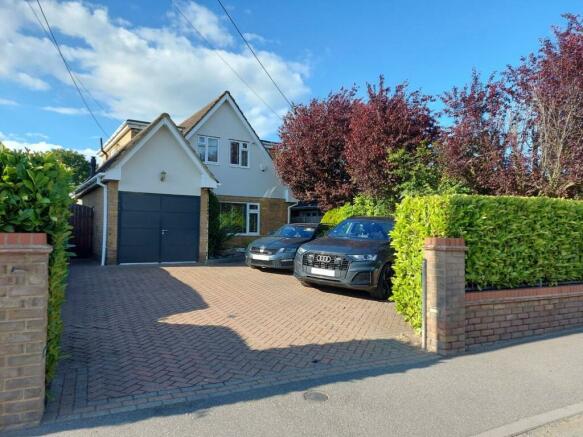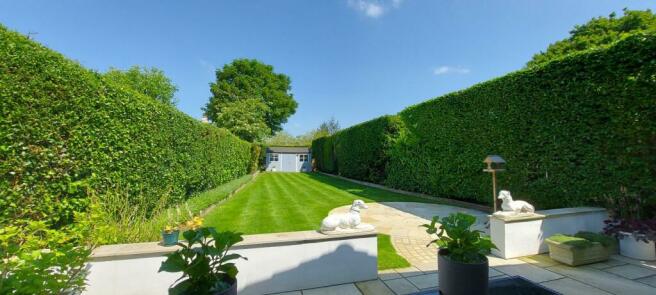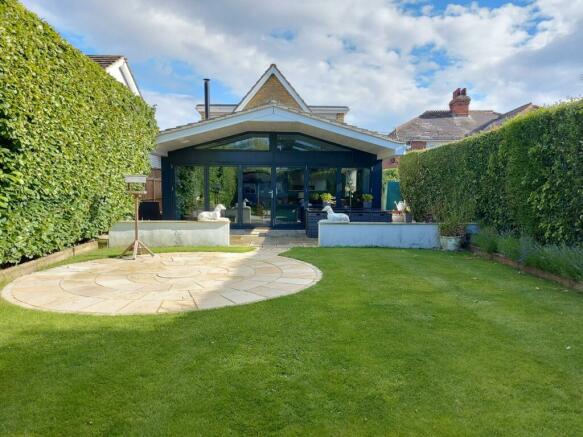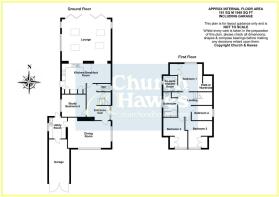
East Hanningfield Road, Rettendon Common

- PROPERTY TYPE
Detached
- BEDROOMS
4
- BATHROOMS
2
- SIZE
Ask agent
- TENUREDescribes how you own a property. There are different types of tenure - freehold, leasehold, and commonhold.Read more about tenure in our glossary page.
Freehold
Key features
- Extended Impressive Family Residence
- 4 Bedrooms & 2 Bathrooms
- Impressive Vaulted Living Room with Bi-Folding Doors
- High Specification Kitchen with Appliances
- Dining Room
- Study/5thBedroom
- Utility Room & Cloakroom
- Garage, Currently Used as a Gym
- Approx. 100' Rear Garden, Plenty of Parking
- Presented to a High Order Throughout
Description
The property is ideally located within easy access to both the A12 and A130, each is approx. 4 miles drive. The city of Chelmsford is 15 minutes away where there is a rail station with services to London's Liverpool Street. There are two primary schools closeby, Rettendon and West Hanningfield. Also easy access to Billericay, Wickford and South Woodham Ferrers.
First Floor -
Master Bedroom - 3.45m x 3.10m (11'4 x 10'2) - Window to rear with radiator. Walk-in wardrobe and built-in wardrobe.
En-Suite - Window to side and chrome ladder radiator. Suite comprising large walk-in flush fitting shower cubicle, wc and wash hand basin set onto storage unit. Fully tiled walls and tiled floor.
Bedroom Two - 3.78m max x3.07m (12'5 max x10'1) - Window to front and radiator. Built-n wardrobe.
Bedroom Three - 3.45m x 3.38m (11'4 x 11'1) - Window to front and radiator. Built-n wardrobe.
Bedroom Four - 2.54m x 1.96m (8'4 x 6'5) - Window to side and radiator.
Family Bathroom - Window to side and chrome ladder radiator. Suite comprising shaped panelled bath with shower unit over, wc and wash hand basin set into granite splash top with storage unit below. Fully tiled walls and tiled floor.
Landing - Sun tube providing excellent light, access to roof space. Wall mounted air conditioning unit, cupboard housing hot water cylinder. Stairs to ground floor.
Ground Floor -
Reception Hall - Part glazed entrance door with matching side windows, radiator with feature cover, under stairs storage cupboard. Porcelain tiled floor which extends through to the kitchen and dining room.
Cloakroom - Window to side, two piece suite.
Study/5Th Bedroom - 3.00m x 2.59m (9'10 x 8'6) - Window to side and radiator.
Kitchen - 6.25m x 3.07m>2.46m (20'6 x 10'1>8'1) - Door to exterior, two sun tubes, open plan style to lounge. A luxury fully fitted German built kitchen commencing with a Blanco sink with Insinkerator food waste disposal. Set into square edge work surfaces. Extensive range of fitted base and wall units with drawers, drawer packs and slide out racked units. Two ovens (one microwave combination), hob, integrated fridge, freezer and dishwasher. Cupboard housing Softflow water softener. Led kickboard lighting.
Lounge - 6.22m x 5.56m (20'5 x 18'3) - An impressive large family room. Triple aspect with windows to either side and 6 metre wide aluminium bi-folding doors to the garden. Vaulted ceiling with four Velux skylights and two further feature windows. Thorma freestanding multi-fuel stove, two double radiators. Wall mounted air conditioning unit, Karndean floor.
Dining Room - 5.49m x 3.35m (18' x 11') - Large picture window to front and window to side, double radiator. Door to utility room.
Utility Room - Window to side and door to exterior. Fitted base and wall units, space for washing machine and tumble dryer. Sink unit. Oil fired boiler fuelling hot water and central heating, tiled floor, door to garage.
Exterior -
Front - Brick driveway providing parking for numerous cars.
Garage - 5.49m x 2.54m (18' x 8'4) - Double entrance doors, door to utility room. The garage is presently used as a gym. Power and light.
Rear Garden - approx 30.48m (approx 100') - Full width patio & lovely BBQ and entertaining area leading to lawn garden. Further circular paved sun terrace. Store shed to one side of the house and a 4 x 3 metre store shed at the rear of the garden. Mature hedging to boundaries. Access along side house to the front.
Agents Notes - These particulars do not constitute any part of an offer or contract. All measurements are approximate. No responsibility is accepted as to the accuracy of these particulars or statements made by our staff concerning the above property. We have not tested any apparatus or equipment therefore cannot verify that they are in good working order. Any intending purchaser must satisfy themselves as to the correctness of such statements within these particulars. All negotiations to be conducted through Church and Hawes. No enquiries have been made with the local authorities pertaining to planning permission or building regulations. Any buyer should seek verification from their legal representative or surveyor.
Brochures
East Hanningfield Road, Rettendon Common- COUNCIL TAXA payment made to your local authority in order to pay for local services like schools, libraries, and refuse collection. The amount you pay depends on the value of the property.Read more about council Tax in our glossary page.
- Band: E
- PARKINGDetails of how and where vehicles can be parked, and any associated costs.Read more about parking in our glossary page.
- Yes
- GARDENA property has access to an outdoor space, which could be private or shared.
- Yes
- ACCESSIBILITYHow a property has been adapted to meet the needs of vulnerable or disabled individuals.Read more about accessibility in our glossary page.
- Ask agent
East Hanningfield Road, Rettendon Common
NEAREST STATIONS
Distances are straight line measurements from the centre of the postcode- Battlesbridge Station2.2 miles
- South Woodham Ferrers Station2.5 miles
- Wickford Station3.1 miles
About the agent
Established in 1977, Church & Hawes have been successfully selling properties in Essex for over 40 years, combining traditional values, ensuring the highest level of customer service along with the latest in property marketing including industry leading elevated photographs. This guarantees that your property receives the maximum coverage, so that you, the seller, achieve the best possible price for your home.
With the Directors combined in
Industry affiliations


Notes
Staying secure when looking for property
Ensure you're up to date with our latest advice on how to avoid fraud or scams when looking for property online.
Visit our security centre to find out moreDisclaimer - Property reference 33191157. The information displayed about this property comprises a property advertisement. Rightmove.co.uk makes no warranty as to the accuracy or completeness of the advertisement or any linked or associated information, and Rightmove has no control over the content. This property advertisement does not constitute property particulars. The information is provided and maintained by Church & Hawes, Danbury. Please contact the selling agent or developer directly to obtain any information which may be available under the terms of The Energy Performance of Buildings (Certificates and Inspections) (England and Wales) Regulations 2007 or the Home Report if in relation to a residential property in Scotland.
*This is the average speed from the provider with the fastest broadband package available at this postcode. The average speed displayed is based on the download speeds of at least 50% of customers at peak time (8pm to 10pm). Fibre/cable services at the postcode are subject to availability and may differ between properties within a postcode. Speeds can be affected by a range of technical and environmental factors. The speed at the property may be lower than that listed above. You can check the estimated speed and confirm availability to a property prior to purchasing on the broadband provider's website. Providers may increase charges. The information is provided and maintained by Decision Technologies Limited. **This is indicative only and based on a 2-person household with multiple devices and simultaneous usage. Broadband performance is affected by multiple factors including number of occupants and devices, simultaneous usage, router range etc. For more information speak to your broadband provider.
Map data ©OpenStreetMap contributors.





