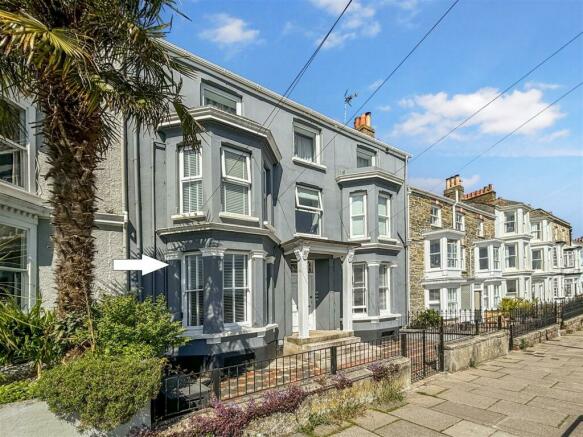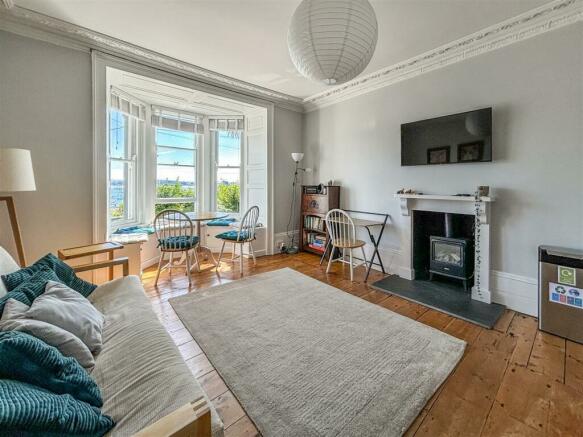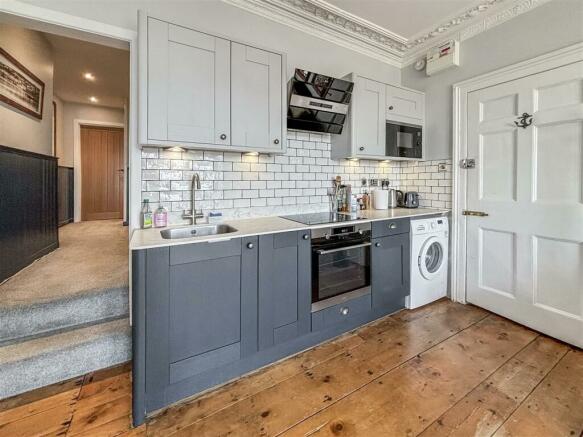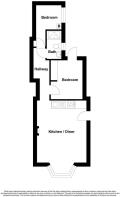
Falmouth

- PROPERTY TYPE
Apartment
- BEDROOMS
2
- BATHROOMS
1
- SIZE
548 sq ft
51 sq m
- TENUREDescribes how you own a property. There are different types of tenure - freehold, leasehold, and commonhold.Read more about tenure in our glossary page.
Freehold
Key features
- Stylish ground floor apartment
- 2 bedrooms
- Many original and luxury features
- Easy access to harbour and town centre
- Ideal bolthole, holiday let or permanent home
- Superb water views
- Rear courtyard area
- EPC rating C
Description
The Accommodation Comprises - (All dimensions being approximate)
From the pedestrian walkway on Dunstanville Terrace, small half height cast iron gates open to the main shared entrance. Beautiful Victorian ornate tiled frontage leading to an impressive broad and covered pillared entrance with granite threshold and traditional panelled front door, leading to the:-
Communal Entrance Hallway - An initial entrance foyer opening into the ground floor hallway separated by traditional Victorian internal door with glass pane inserts, fan light and etched glass side detailing. Traditional panelled door, located initially on the left, opening into the:-
Open-Plan Kitchen/Living/Dining Room - 4.07m x 6.20m (13'4" x 20'4") - Measurements taken into bay window. A simply exquisite open-plan room, offering a wealth of traditional features including ornate ceiling cornicing, delightful bay window to the front elevation with panelled reveals, charming window seat and offering spectacular views over the Carrick Roads towards Flushing, St Mawes and Falmouth Harbour, deep skirting boards and reconditioned stripped timber floorboards throughout.
Kitchen Area - Upon entry, beautifully finished with granite-effect composite work surface, inset brushed stainless steel sink with mixer tap and navy coloured fitted units below, together with light grey wall mounted units. Contemporary, high quality AEG appliances include an electric oven/grill, four-ring induction hob with extractor hood over and inset microwave oven. Space and plumbing for washing machine.
Living/Dining Area - Open to the kitchen, offering excellent amounts of space, light and opulence with notably high ceiling. Dimplex electrically heated wood-burning stove within fireplace recess, slate hearth and wooden surround. Broad bay window to the front elevation offering stunning views towards Flushing and St Mawes, with single pane sash windows, panelled reveals and charming window seat to enjoy the ever-changing marine activity of the inner harbour. Broad stripped timber floorboards, deep skirting boards, columned radiator. Open doorway and steps leading to:-
Hallway - Providing access to all bedroom accommodation and shower room. Half height feature wall panelling. Inset down-lights. Vertical radiator.
Bedroom One - 2.65m x 3.16m (8'8" x 10'4") - A nicely proportioned double bedroom, featuring reclaimed and original wooden beams to one side and access to the rear courtyard, via clear glass pane uPVC replacement door. Spotlights, vertical radiator, contemporary wall lights.
Bedroom Two - 2.36m x 2.11m (7'8" x 6'11") - A bright single bedroom with double glazed uPVC window to the far side, offering an outlook onto the rear courtyard. Cupboard housing Alpha Evoke combination boiler. Columned radiator, contemporary spotlights.
Shower Room - 1.98m x 1.25m (6'5" x 4'1") - A particularly well appointed and modern shower room with marble-effect floor and wall tiling. Featuring vanity unit with inset sink and mixer tap, low flush WC with concealed cistern and broad shower cubicle with clear glass screen and multiple shower heads. Extractor fan. Heated towel rail. uPVC obscure glazed window to the far side. Inset down-lights.
The Exterior -
Communal Rear Courtyard - An appealing feature for an apartment of this nature, a small area with access down to basement level storage, and further granite steps leading up to a private terrace for Flat 4. We understand the steps to Flat 4 are for emergency access only. It should be noted that access to the rear courtyard only exists for Flat 2 & 4.
General Information -
Services - Mains electricity, water and drainage are connected to the property. Telephone points (subject to supplier's regulations).
Council Tax - Band A - Cornwall Council.
Tenure - Leasehold. 999 years commencing 30 June 1971. We understand the freehold is vested within Sunrise Management Ltd, which is made up of the leaseholders. Therefore, each owner retains a 25% share. Service charge: £52.80 per month to include buildings insurance, upkeep of the communal hallways and exterior maintenance. Holiday letting is permitted.
Viewing - By telephone appointment with the vendors' Sole Agent - Laskowski & Company, 28 High Street, Falmouth, TR11 2AD. Telephone: .
Brochures
Falmouth- COUNCIL TAXA payment made to your local authority in order to pay for local services like schools, libraries, and refuse collection. The amount you pay depends on the value of the property.Read more about council Tax in our glossary page.
- Band: A
- PARKINGDetails of how and where vehicles can be parked, and any associated costs.Read more about parking in our glossary page.
- Ask agent
- GARDENA property has access to an outdoor space, which could be private or shared.
- Ask agent
- ACCESSIBILITYHow a property has been adapted to meet the needs of vulnerable or disabled individuals.Read more about accessibility in our glossary page.
- Ask agent
Falmouth
NEAREST STATIONS
Distances are straight line measurements from the centre of the postcode- Penmere Station0.7 miles
- Falmouth Town Station0.8 miles
- Falmouth Docks Station1.0 miles
About the agent
About Us
Laskowski & Company Estate Agents - specialists in the marketing and sale of all types of property in Falmouth and Penryn, to the neighbouring towns of Truro, Redruth and Helston, and all villages, rural districts and waterside locations between.
With over 140 years of combined experience, Laskowski & Company was founded in 2006 to provide an unrivalled estate agency service. In the intervening years, we have positioned ourselves at the
Industry affiliations

Notes
Staying secure when looking for property
Ensure you're up to date with our latest advice on how to avoid fraud or scams when looking for property online.
Visit our security centre to find out moreDisclaimer - Property reference 33191147. The information displayed about this property comprises a property advertisement. Rightmove.co.uk makes no warranty as to the accuracy or completeness of the advertisement or any linked or associated information, and Rightmove has no control over the content. This property advertisement does not constitute property particulars. The information is provided and maintained by Laskowski & Co, Falmouth. Please contact the selling agent or developer directly to obtain any information which may be available under the terms of The Energy Performance of Buildings (Certificates and Inspections) (England and Wales) Regulations 2007 or the Home Report if in relation to a residential property in Scotland.
*This is the average speed from the provider with the fastest broadband package available at this postcode. The average speed displayed is based on the download speeds of at least 50% of customers at peak time (8pm to 10pm). Fibre/cable services at the postcode are subject to availability and may differ between properties within a postcode. Speeds can be affected by a range of technical and environmental factors. The speed at the property may be lower than that listed above. You can check the estimated speed and confirm availability to a property prior to purchasing on the broadband provider's website. Providers may increase charges. The information is provided and maintained by Decision Technologies Limited. **This is indicative only and based on a 2-person household with multiple devices and simultaneous usage. Broadband performance is affected by multiple factors including number of occupants and devices, simultaneous usage, router range etc. For more information speak to your broadband provider.
Map data ©OpenStreetMap contributors.





