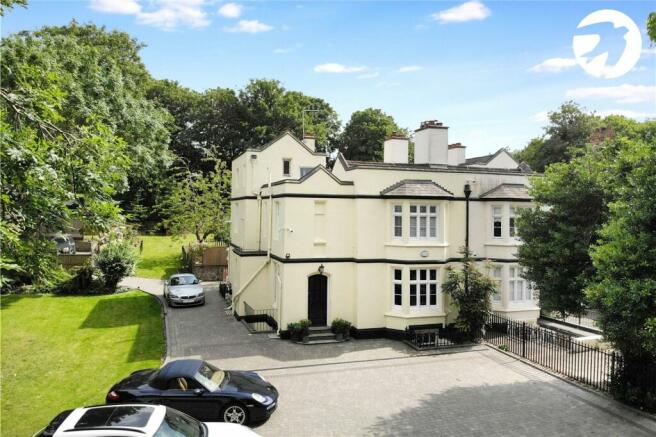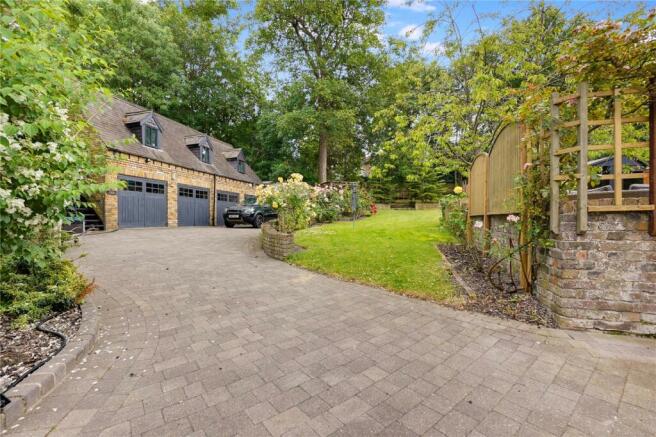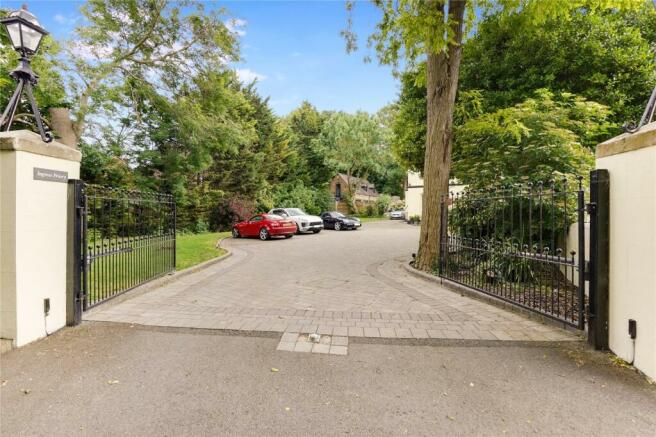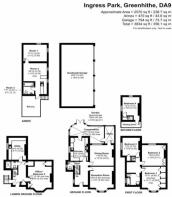Ingress Park, Greenhithe, Kent, DA9

- PROPERTY TYPE
Semi-Detached
- BEDROOMS
5
- BATHROOMS
3
- SIZE
Ask agent
- TENUREDescribes how you own a property. There are different types of tenure - freehold, leasehold, and commonhold.Read more about tenure in our glossary page.
Freehold
Key features
- Generous plot approx. 2/3 of an acre
- Character features
- Approx. 4000sq. ft. of accommodation
- Detached 4 car garage & Annex
- Generous block paved driveway
- Self-contained living area
- Close to Greenhithe station
- Close to Bluewater
Description
Set on a generous gated plot of approx. 2/3 of an acre the home is nestled away offering significant privacy. On approach the home offers plenty of appeal and is ready to move straight into.
As you enter it is clear to see the owners have invested a lot of time and energy into creating this beautifully presented home. The current owners have lived here over 22 years and the previous occupants had lived at Ingress Priory for 20 years which demonstrates this has been a much-loved family home.
Entering the grand entrance hall, the ground floor accommodation comprises a bright front reception room with bay window and period fireplace, a separate dining room with feature fireplace, WC, fitted kitchen with ample fitted units and integrated appliances; and a bright full width conservatory with separate study room, enjoying views over the grounds.
The first floor comprises of three well-proportioned double bedrooms all with fitted storage, and a well-appointed family bathroom with roll top bath and separate shower enclosure.
The second floor boasts a fourth double bedroom with river views. The lower ground floor level houses a large bedroom, shower room and a fitted utility room/kitchen. With its own entrance this offers plenty of versatility as a self-contained apartment for potential investment.
Externally, you have the added bonus of a DETACHED one bedroom annexe, gym/office space and four-car garage (with an inspection pit and further extensive parking by way of a wrap-around block paved drive). This property is not grade II listed which means there is huge development potential.
This is truly a MUST SEE home and internal viewing is essential to fully appreciate everything this property has to offer. Please contact Robinson Jackson today to book your viewing.
The private, generous grounds of approx. 2/3 of an acre surrounds the property, offering well maintained grounds and large decked entertaining spaces with some views of the river.
Nestled away within this private location and on the shore of the Thames, the property is within easy reach of Greenhithe Station and ample local amenities including Bluewater Shopping Centre. Exceptional transport links are enjoyed by rail and car with the A2 and M25 within easy reach.
Exterior
Rear Garden: Approximately two thirds of an acre. Lawn areas. Large decked seating area. Outside bar.
Garage: Quadruple garage with separate self-contained annex (1 bedroom, living area with kitchen and bathroom)
Home office/gym room.
Substantial block paved driveway for multiple vehicles.
Key Terms
Dartford Borough Council - Tax Band G
Total floor area: 197 sq. metres
Lower Ground Floor
Utility Room:
14' 5" x 9' 11" (4.4m x 3.02m)
Double glazed window to side. Range of matching wall and base units with wooden worktops. Butler sink. Space for washing machine. Space for tumble dryer. Exposed brick fireplace. Spotlights. Tiled flooring.
Shower Room:
Frosted double glazed window to side. Low level WC. Wash hand basin. Walk in shower. Part tiled walls. Spotlights. Tiled flooring.
Office/Bedroom 5
17' 7" x 14' 4" (5.36m x 4.37m)
Double glazed bay window to front. Feature fireplace. Built in storage cupboards. Spotlights. Real wood flooring.
Ground Floor
Entrance Hall:
Double glazed window to side with fitted wooden shutters. Radiator. Tiled flooring. Carpeted stairs to first floor and lower ground floor.
Kitchen:
15' 3" x 13' 11" (4.65m x 4.24m)
Double glazed window to side. Double glazed door leading to conservatory. Range of matching wall and base units with granite worktops. Porcelain sink with drainer. Range cooker with gas hob and extractor with tiled surround. Moveable island. Integrated fridge freezer. Laminate flooring.
Conservatory:
21' 1" x 11' 1" (6.43m x 3.38m)
Double glazed windows to rear and sides. Double glazed door leading to rear garden. Radiator. Tiled flooring.
Lounge:
15' 9" x 14' 7" (4.8m x 4.45m)
Double glazed bay window to front. Feature fireplace. Exposed varnished floorboards.
Dining Room:
14' 6" x 13' 10" (4.42m x 4.22m)
Double glazed window to rear. Feature fireplace. Radiator. Wooden parquet flooring.
Study:
Double glazed window to rear.
WC:
Double glazed window to side. Low level WC. Vanity wash hand basin. Part tiled walls. Laminate flooring.
First Floor:
Bedroom One:
15' 11" x 13' 11" (4.85m x 4.24m)
Double glazed bay window to front. Built in wardrobes. Radiator. Carpet.
Bedroom Two:
14' 6" x 13' 6" (4.42m x 4.11m)
Double glazed window to rear. Built in wardrobes. Feature fireplace. Radiator. Carpet.
Bedroom Three:
12' 3" x 10' 8" (3.73m x 3.25m)
Double glazed window to side with fitted wooden shutters. Built in storage. Radiator. Carpet.
Bathroom:
Double glazed frosted window to side with fitted wooden shutters. Low level WC. Vanity wash hand basin. Freestanding rolltop bath with shower attachments. Corner shower cubicle. Tiled walls and flooring.
Second Floor:
Bedroom Four:
12' 4" x 10' 5" (3.76m x 3.18m)
Double glazed windows to rear and side with fitted wooden shutters. Radiator with decorative cover. Radiator. Exposed varnished floorboards.
Annex
Room One:
13' 11" x 11' 2" (4.24m x 3.4m)
Double glazed windows to rear and side. Radiator. Carpet.
Room Two:
28' 0" x 14' 3" (8.53m x 4.34m)
Lounge Area: Two double glazed windows to side. Eaves storage. Radiator. Carpet. Kitchen Area: Range of matching base units with complimentary work surface over. Porcelain sink. Integrated electric oven with gas hob. Wall mounted boiler. Tiled flooring.
Room Three:
7' 11" x 6' 11" (2.41m x 2.1m)
Low level WC. Radiator. Panelled bath. Part tiled walls. Tiled flooring.
Brochures
Particulars- COUNCIL TAXA payment made to your local authority in order to pay for local services like schools, libraries, and refuse collection. The amount you pay depends on the value of the property.Read more about council Tax in our glossary page.
- Band: G
- PARKINGDetails of how and where vehicles can be parked, and any associated costs.Read more about parking in our glossary page.
- Yes
- GARDENA property has access to an outdoor space, which could be private or shared.
- Yes
- ACCESSIBILITYHow a property has been adapted to meet the needs of vulnerable or disabled individuals.Read more about accessibility in our glossary page.
- Ask agent
Ingress Park, Greenhithe, Kent, DA9
NEAREST STATIONS
Distances are straight line measurements from the centre of the postcode- Greenhithe Station0.3 miles
- Stone Crossing Station0.9 miles
- Swanscombe Station1.1 miles
About the agent
Get ahead with a FREE VALUATION and avoid undervaluing your property. Contact us today to discover what your property is worth so you can make smart decisions whether selling, renting or re-mortgaging.
Why Choose Our FREE Valuation Service?
* Local Expertise: Our friendly and knowledgeable team deeply understands the local market. Rest assured, the valuation of your property will be based on the most up-to-date and accurate information.
* Experience M
Industry affiliations

Notes
Staying secure when looking for property
Ensure you're up to date with our latest advice on how to avoid fraud or scams when looking for property online.
Visit our security centre to find out moreDisclaimer - Property reference EGC240133. The information displayed about this property comprises a property advertisement. Rightmove.co.uk makes no warranty as to the accuracy or completeness of the advertisement or any linked or associated information, and Rightmove has no control over the content. This property advertisement does not constitute property particulars. The information is provided and maintained by Robinson Jackson, Swanscombe. Please contact the selling agent or developer directly to obtain any information which may be available under the terms of The Energy Performance of Buildings (Certificates and Inspections) (England and Wales) Regulations 2007 or the Home Report if in relation to a residential property in Scotland.
*This is the average speed from the provider with the fastest broadband package available at this postcode. The average speed displayed is based on the download speeds of at least 50% of customers at peak time (8pm to 10pm). Fibre/cable services at the postcode are subject to availability and may differ between properties within a postcode. Speeds can be affected by a range of technical and environmental factors. The speed at the property may be lower than that listed above. You can check the estimated speed and confirm availability to a property prior to purchasing on the broadband provider's website. Providers may increase charges. The information is provided and maintained by Decision Technologies Limited. **This is indicative only and based on a 2-person household with multiple devices and simultaneous usage. Broadband performance is affected by multiple factors including number of occupants and devices, simultaneous usage, router range etc. For more information speak to your broadband provider.
Map data ©OpenStreetMap contributors.




