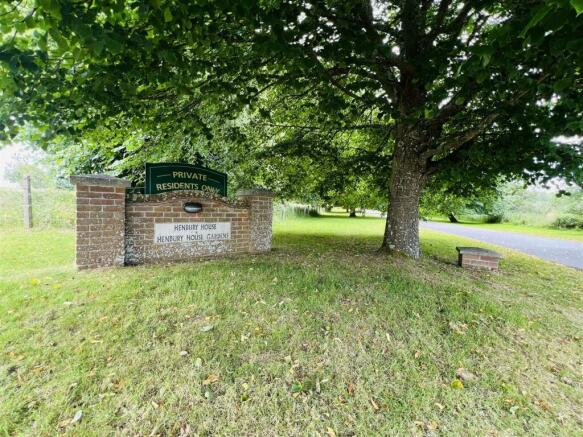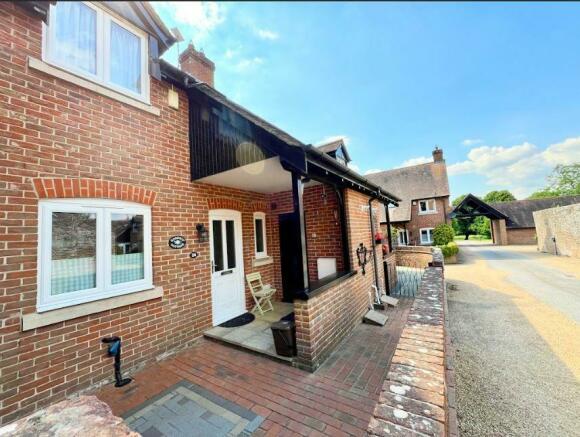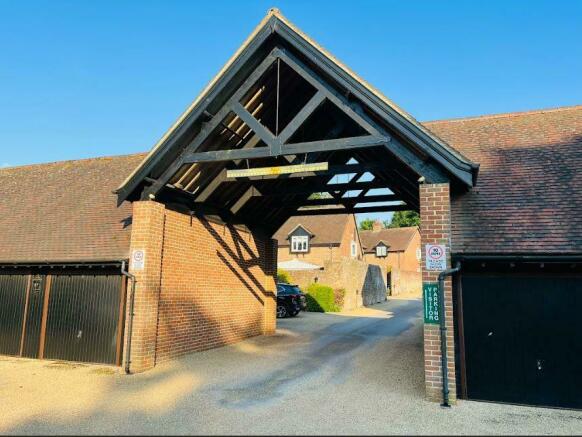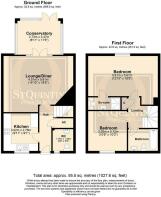Henbury House Gardens, Sturminster Marshall, Wimborne

- PROPERTY TYPE
House
- BEDROOMS
2
- BATHROOMS
2
- SIZE
Ask agent
- TENUREDescribes how you own a property. There are different types of tenure - freehold, leasehold, and commonhold.Read more about tenure in our glossary page.
Freehold
Key features
- Beautifully presented throughout
- South west facing garden
- Main bedroom with en suite shower room
- Two allocated parking spaces
- Extensive grounds with open walks
- Stunning driveway with private entrance
- Courtyard garden ideal for alfresco dining
- Spacious sitting room with feature brick fireplace
- No forward chain
- Set in unique development on the Henbury House Estate
Description
This exceptional home is approached via a private driveway nestling within a mews and benefits from private parking for 2 vehicles as well as ample visitor parking. The Henbury House Estate offers residents exclusive access to woodland and countryside walks in a semi rural environment which belies the developments close proximity to the local market town of Wimborne, Blandford, Poole and Broadstone. The A31 is within close proximity ensuring direct access to the aforementioned conurbations. The current owners have undergone a stunning modernisation project incorporating modern decor, floor coverings, bathrooms and a beautiful kitchen befitting this unique environment.
ENTRANCE HALLWAY
With smooth finish ceilings, hard tiled flooring, wall mounted alarm, smoke alarm, large built in storage cupboard housing pressurised hot water cylinder, double panelled radiator, wall mounted thermostat control.
CLOAKROOM
Large cloakroom with suite comprising, low level WC, pedestal wash hand basin with chrome accessories and tiled splash back, double panelled radiator, smooth finished ceiling, wall mounted up lighter, hard tiled floor, ample space for additional white goods, obscure glazed window to front aspect.
KITCHEN - 3.23m (10'7) x 2.79m (9'2)
Having a range of wall mounted units and base level units with stunning quartz surfaces over, inset white granite sink with mixer tap and drainer, integrated Liebherr fridge/ freezer, NEFF dishwasher with matching fascia panel, space for upright fridge freezer, built in NEFF electric oven with four ring gas hob above, and extractor hood over, Bosch integrated dishwasher, telephone connection point, panelled radiator, smooth finished ceiling, hard tiled flooring.
SITTING ROOM/ DINING AREA - 5.69m (18'8) x 4.52m (14'10)
The main feature of the sitting room is the wood burning stove with hand crafted pine mantle, strip pine flooring, double French doors giving access to the conservatory and rear gardens, wall mounted up lighters, telephone connection point, television connection point.
CONSERVATORY
Accessed from the sitting room, part brick built, part UPVC double glazed, access via double doors to rear garden with excellent ceiling and down blinds for privacy and heat retention.
FIRST FLOOR LANDING
Access to the loft space via hatch with ladder, smooth finish ceiling, smoke alarm, built in large airing cupboard providing ample shelving for linen and internal TV aerial with amplifier in storage cupboard.
BEDROOM 1 - 5.66m (18'7) x 3.23m (10'7)
Window to rear aspect, double panelled radiator, smooth finish ceiling, telephone connection point, television connection point, door leading through to:-
EN SUITE SHOWER ROOM
With suite comprising, low level WC, surface mounted wash hand basin with chrome accessories, shower cubicle with wall mounted shower attachment, wall mounted vanity units smooth finish ceiling with extractor fan, shaver socket, wall mounted vanity unit.
BEDROOM 2 - 3.15m (10'4) x 3.12m (10'3)
Window to front aspect, telephone connection point, television connection point, double panelled radiator, smooth finish ceiling.
FAMILY BATHROOM - 2.41m (7'11) x 1.75m (5'9)
With suite comprising of white bath with wood panel glazed shower curtain, low level white WC, white cupboard mounted wash hand basin with chrome accessories, wall mounted vanity unit, majority tiled walls, velux window to front aspect, smooth ceiling with extractor fan.
OUTSIDE - FRONT OF PROPERTY
There is a hard standing concrete courtyard area bound by brick wall, front paving slab and pavia brick.
All properties have access rights to woodland walk, and are bounded by communal gardens with lighting.
OUTSIDE REAR OF PROPERTY
A hard standing concrete paved patio area which leads to a further lawned area bound by timber panelled fencing to both sides and brick walls to the rear with centred gate giving further access to the rear, good range of planting borders.
Parking
There are two allocated parking spaces for the property, and further visitors parking provided.
Brochures
Henbury House Gardens, Sturminster Marshall, Wimbo- COUNCIL TAXA payment made to your local authority in order to pay for local services like schools, libraries, and refuse collection. The amount you pay depends on the value of the property.Read more about council Tax in our glossary page.
- Ask agent
- PARKINGDetails of how and where vehicles can be parked, and any associated costs.Read more about parking in our glossary page.
- Yes
- GARDENA property has access to an outdoor space, which could be private or shared.
- Yes
- ACCESSIBILITYHow a property has been adapted to meet the needs of vulnerable or disabled individuals.Read more about accessibility in our glossary page.
- Ask agent
Henbury House Gardens, Sturminster Marshall, Wimborne
NEAREST STATIONS
Distances are straight line measurements from the centre of the postcode- Hamworthy Station4.5 miles
- Poole Station5.7 miles
- Parkstone Station6.5 miles
About the agent
At St Quintin we recognise that every home is unique and every reason for moving is personal. Whether you are buying, selling, or letting a property , our friendly, and professional team of experts are ready to assist you.
As a highly skilled independent Estate and Letting Agent with a great wealth of experience, we offer both the flexibility and freedom to provide you with a personal and bespoke approach and be responsive to your needs without delay.
Our aim is to match suit
Notes
Staying secure when looking for property
Ensure you're up to date with our latest advice on how to avoid fraud or scams when looking for property online.
Visit our security centre to find out moreDisclaimer - Property reference 33191046. The information displayed about this property comprises a property advertisement. Rightmove.co.uk makes no warranty as to the accuracy or completeness of the advertisement or any linked or associated information, and Rightmove has no control over the content. This property advertisement does not constitute property particulars. The information is provided and maintained by St Quintin Estate Agents, Ferndown. Please contact the selling agent or developer directly to obtain any information which may be available under the terms of The Energy Performance of Buildings (Certificates and Inspections) (England and Wales) Regulations 2007 or the Home Report if in relation to a residential property in Scotland.
*This is the average speed from the provider with the fastest broadband package available at this postcode. The average speed displayed is based on the download speeds of at least 50% of customers at peak time (8pm to 10pm). Fibre/cable services at the postcode are subject to availability and may differ between properties within a postcode. Speeds can be affected by a range of technical and environmental factors. The speed at the property may be lower than that listed above. You can check the estimated speed and confirm availability to a property prior to purchasing on the broadband provider's website. Providers may increase charges. The information is provided and maintained by Decision Technologies Limited. **This is indicative only and based on a 2-person household with multiple devices and simultaneous usage. Broadband performance is affected by multiple factors including number of occupants and devices, simultaneous usage, router range etc. For more information speak to your broadband provider.
Map data ©OpenStreetMap contributors.




