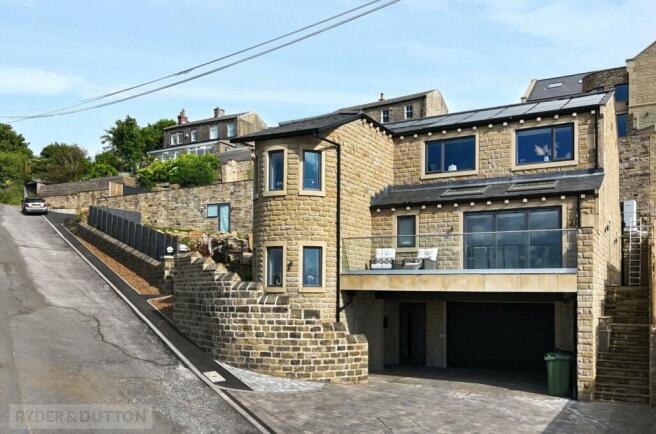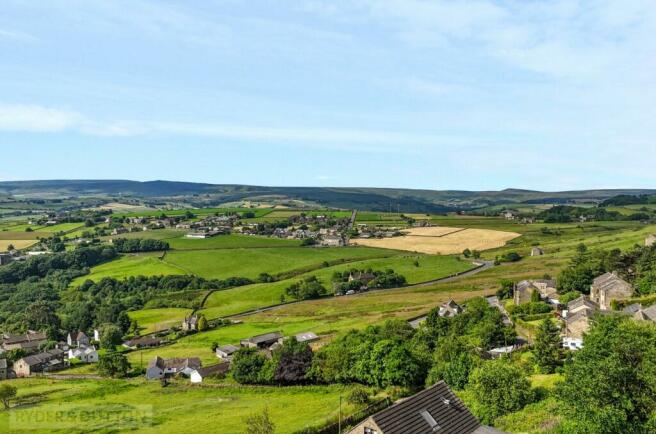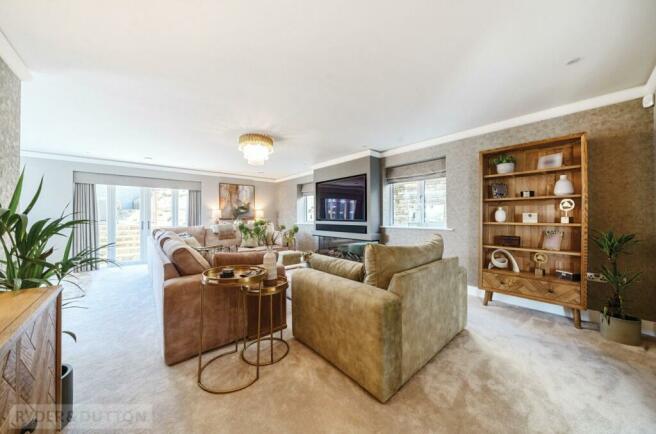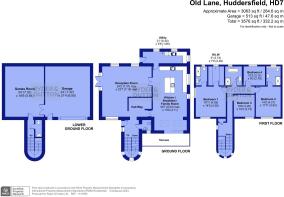
Old Lane, Golcar, Huddersfield, West Yorkshire, HD7

- PROPERTY TYPE
Detached
- BEDROOMS
4
- BATHROOMS
3
- SIZE
Ask agent
- TENUREDescribes how you own a property. There are different types of tenure - freehold, leasehold, and commonhold.Read more about tenure in our glossary page.
Freehold
Key features
- INDIVIDUALLY DESIGNED DETACHED HOME
- IN EXCESS 3500 SQUARE FEET OF ACCOMODATION
- TECHNOLOGY FOCUSSED THROUGHOUT
- BAR AND GAMES ROOM
- OUTSTANDING VIEWS
- COUNCIL TAX BAND - G
- EPC - A RATED
- TENURE - FREEHOLD
Description
With technology at its core, this high specification home was designed by the current owner with no intensions of moving, therefore it's well considered design will undoubtedly impress.
Some of the features within the property include multi-setting smart lighting, Zehnder air circulation, underfloor heating, solar panels, rain activated Velux windows, electric blinds, and fingerprint activated external door.
GROUND FLOOR
Entrance Hall
A generous and bright entrance hallway with high gloss tiles and oak staircases to both the first floor and the lower ground floor. An arrangement of bespoke fitted cupboards offer useful storage.
Guest Cloakroom
A stylish ground floor guest cloakroom with contrasting tiles, vanity unit with surface mounted wash basin and low flush WC. It has been finished with brushed gold accessories and mixer tap.
Living Room
The generous L shaped living room is flooded with natural light due to the multi-aspect windows and French doors. To the main wall is a bespoke media unit with recess for TV and sound bar. Underneath sits a stylish flame effect electric fire.
Kitchen Dining Room
At the heart of the home is the outstanding kitchen and dining room. With picture windows framing the view, and bifolding doors leading out onto the sun terrace, is the very much the hub of the home.
Fitted with a high specification Stuart Frazer kitchen, no expense has been spared with the design and functionality when creating what can only be considered as a 'dream kitchen'. It consists of a generous selection fitted units overlaid with marble worksurfaces and Walnut central Island. It has been complimented with an array of appliances including double ovens, fridge freezer, induction hob, dishwasher, wine chiller and instant tap that supply’s both hot and fizzy water.
Utility Room
Offering further fitted units, the utility room has plumbing for a washing machine, space for a tumble dryer and sink with drainer.
FIRST FLOOR
Landing
A spacious and bright landing with multi-aspect windows and a built in airing cupboard for additional storage.
Master Ensuite
The largest of the bedrooms is a generous master suite with walk in wardrobe and luxury ensuite. The shower room is fully tiled with a large low profile walk in shower, wall mounted vanity basin and low flush WC. It has been finished with a wall mounted heated towel rail and a back-lit wall mirror. The walk in wardrobe is fitted with a selection of hanging space, shelving and drawer storage.
Bedroom 2
Another stylish and immaculately presented double bedroom with equally stunning ensuite shower room. With fully tiled walls and floor, the shower room is fitted with a large walk in shower unit, vanity unit with surface mounted wash basin and low flush WC. It has been finished with brushed gold trim, accessories and heated towel rail.
Bedroom 3 & 4
Two remaining bedrooms are also generous double bedrooms that are beautifully presented and have plenty of space for free standing furniture.
Family Bathroom
The family bathroom is fully tiled with recessed shelving and lighting and is fitted with a four piece suite. Comprising a freestanding bath, walk in shower cubicle, surface mounted wash basin and a low flush WC.
LOWER GROUND FLOOR
Games Room/Bar
To the lower ground floor there is a hidden suprise that might just be the icing on the cake! A versatile space that is currently being used as a games room and bar. With alcove lighting, integrated Sonos system and built in bar, makes for an excellent entertainment area.
OUTSIDE
The property is approached by a block paved driveway which provides offroad parking for several vehicles and in turn gives access to the garages.
The fully enclosed gardens wraps around the property with the majority of it located to the side of the property where you can enjoy the outstanding views. A large paved patio provides an area for outdoor dining and entertaining with steps rising up through a well-stocked rockery to the manicured lawn and further paved patio.
Brochures
Web Details- COUNCIL TAXA payment made to your local authority in order to pay for local services like schools, libraries, and refuse collection. The amount you pay depends on the value of the property.Read more about council Tax in our glossary page.
- Band: G
- PARKINGDetails of how and where vehicles can be parked, and any associated costs.Read more about parking in our glossary page.
- Yes
- GARDENA property has access to an outdoor space, which could be private or shared.
- Yes
- ACCESSIBILITYHow a property has been adapted to meet the needs of vulnerable or disabled individuals.Read more about accessibility in our glossary page.
- Ask agent
Old Lane, Golcar, Huddersfield, West Yorkshire, HD7
NEAREST STATIONS
Distances are straight line measurements from the centre of the postcode- Slaithwaite Station1.5 miles
- Lockwood Station2.7 miles
- Huddersfield Station3.3 miles
About the agent
Ryder & Dutton are long established and market leading estate agents in the North of England. With branches that span across Greater Manchester, West Yorkshire, Lancashire and Derbyshire, we have a local team of experts in our 16 sales and lettings branches who are here to help you move. Available anytime, anywhere from 8 'til 8, 7 days a week, you can rest assured that we'll be here to help you throughout your moving journey.
Industry affiliations

Notes
Staying secure when looking for property
Ensure you're up to date with our latest advice on how to avoid fraud or scams when looking for property online.
Visit our security centre to find out moreDisclaimer - Property reference COL240043. The information displayed about this property comprises a property advertisement. Rightmove.co.uk makes no warranty as to the accuracy or completeness of the advertisement or any linked or associated information, and Rightmove has no control over the content. This property advertisement does not constitute property particulars. The information is provided and maintained by Ryder & Dutton, Slaithwaite. Please contact the selling agent or developer directly to obtain any information which may be available under the terms of The Energy Performance of Buildings (Certificates and Inspections) (England and Wales) Regulations 2007 or the Home Report if in relation to a residential property in Scotland.
*This is the average speed from the provider with the fastest broadband package available at this postcode. The average speed displayed is based on the download speeds of at least 50% of customers at peak time (8pm to 10pm). Fibre/cable services at the postcode are subject to availability and may differ between properties within a postcode. Speeds can be affected by a range of technical and environmental factors. The speed at the property may be lower than that listed above. You can check the estimated speed and confirm availability to a property prior to purchasing on the broadband provider's website. Providers may increase charges. The information is provided and maintained by Decision Technologies Limited. **This is indicative only and based on a 2-person household with multiple devices and simultaneous usage. Broadband performance is affected by multiple factors including number of occupants and devices, simultaneous usage, router range etc. For more information speak to your broadband provider.
Map data ©OpenStreetMap contributors.





