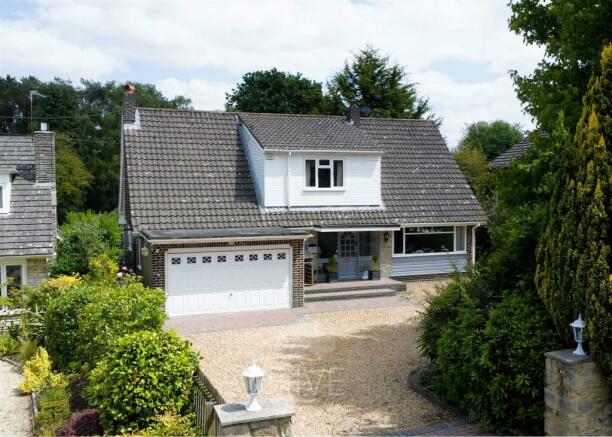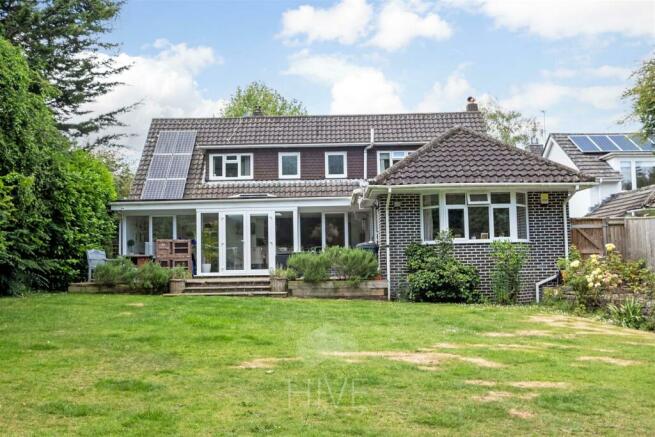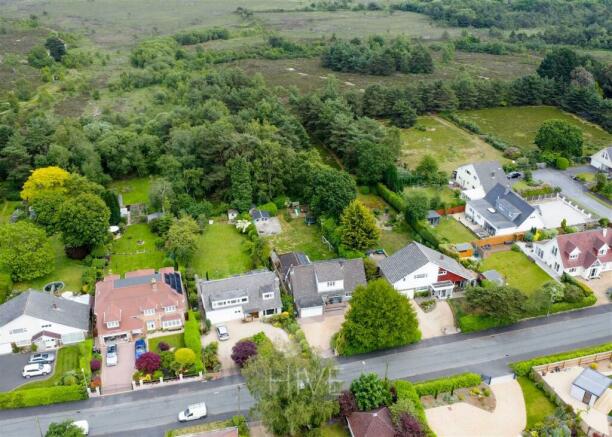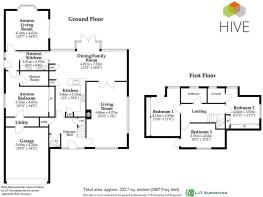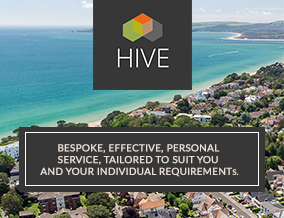
Lone Pine Drive, West Parley

- PROPERTY TYPE
Detached
- BEDROOMS
4
- BATHROOMS
3
- SIZE
2,376 sq ft
221 sq m
- TENUREDescribes how you own a property. There are different types of tenure - freehold, leasehold, and commonhold.Read more about tenure in our glossary page.
Freehold
Key features
- Prestigious quiet location
- Large plot backing directly onto Ferndown Common (Protected)
- Close to Ferndown's Championship Golf Course
- Three double first floor bedrooms with two bathrooms
- Large living room with wood burner
- Contemporary open plan kitchen/family/dining room
- Ground floor purpose built self contained annex
- Spacious driveway and integral double garage
- Planning to extend further if required
- Must be viewed
Description
Main Description - Located in arguably one of the area’s most prestigious addresses is this individual detached chalet style house which has been substantially extended to provide a purpose built self-contained one bedroom annex. A particular feature of this property is the generous plot backing directly onto Ferndown Common, which is protected SSSI heathland.
The property is approached by a spacious gravel driveway providing extensive off-road parking for numerous vehicles and leads up to the integral double garage.
You are welcomed into the property via a light and airy reception hall off which you can find a well-appointed modern downstairs cloakroom. There is also an internal connecting door to the double garage.
The good-sized living room features an attractive central fireplace with a fitted wood burner. Glazed double doors then open through to the contemporary open plan kitchen/dining/family room which is certainly the hub and heart of this family home. Flooded with natural light with a feature ceiling atrium style skylight and full height windows and French doors that overlook the garden. The kitchen is beautifully appointed with extensive quartz worktops.
A connecting door provides access into the self-contained annex where you first come across a well-appointed modern kitchen. This then leads out into the entrance hall with its own private entrance to the side of the property. The delightful dual aspect living room is located to the rear of the property with French doors and windows overlooking the rear garden. There is also a good-sized double bedroom and a separate shower room.
The self-contained annex provides ideal accommodation for a dependent relative or grown-up child seeking their own personal space or potential for rental income.
Back in the main property and upstairs, you can find three generously proportioned bedrooms with the principal bedroom enjoying the benefit of a luxurious ensuite shower room plus there is also a further well-appointed family bathroom.
Outside the rear garden, as previously mentioned, is a particular feature of this property with an extensive raised patio immediately adjacent to the rear. To one corner of the garden, you can find a large decked seating area with a summer house, perfect for outdoor gatherings and barbecues. The first section of formal garden is laid mainly to lawn and beyond the formal garden lies a further area of garden which measures just over a quarter of an acre which has to be left in is natural state being lightly wooded as it is classified SSSI land. Offering a haven for exploration and relaxation this property is ideal for a dog owner/lover as it backs directly onto and has access to fantastic dog walking over Ferndown common.
The property is also conveniently located near to Ferndown championship golf course and club house and approximately 1 mile from Ferndown town centre.
COUNCIL TAX BAND: F EPC RATING: D
Brochures
Lone Pine Drive- COUNCIL TAXA payment made to your local authority in order to pay for local services like schools, libraries, and refuse collection. The amount you pay depends on the value of the property.Read more about council Tax in our glossary page.
- Band: F
- PARKINGDetails of how and where vehicles can be parked, and any associated costs.Read more about parking in our glossary page.
- Yes
- GARDENA property has access to an outdoor space, which could be private or shared.
- Yes
- ACCESSIBILITYHow a property has been adapted to meet the needs of vulnerable or disabled individuals.Read more about accessibility in our glossary page.
- Ask agent
Lone Pine Drive, West Parley
NEAREST STATIONS
Distances are straight line measurements from the centre of the postcode- Bournemouth Station4.4 miles
- Branksome Station4.7 miles
- Pokesdown Station4.7 miles
About the agent
HIVE and Partners is the first agency in the BH postcode to offer a new, unique way of selling property. Employing the best and most highly regarded Partners, HIVE offers a unique opportunity for sellers looking for a progressive agency that focuses on providing excellent service.
Offering unrivalled local property knowledge, modern marketing techniques blended with the best of traditional agency methods, ultimately delivers an exceptional experience when selling or buying with HIVE.
Notes
Staying secure when looking for property
Ensure you're up to date with our latest advice on how to avoid fraud or scams when looking for property online.
Visit our security centre to find out moreDisclaimer - Property reference 33190968. The information displayed about this property comprises a property advertisement. Rightmove.co.uk makes no warranty as to the accuracy or completeness of the advertisement or any linked or associated information, and Rightmove has no control over the content. This property advertisement does not constitute property particulars. The information is provided and maintained by Hive & Partners, Covering Dorset. Please contact the selling agent or developer directly to obtain any information which may be available under the terms of The Energy Performance of Buildings (Certificates and Inspections) (England and Wales) Regulations 2007 or the Home Report if in relation to a residential property in Scotland.
*This is the average speed from the provider with the fastest broadband package available at this postcode. The average speed displayed is based on the download speeds of at least 50% of customers at peak time (8pm to 10pm). Fibre/cable services at the postcode are subject to availability and may differ between properties within a postcode. Speeds can be affected by a range of technical and environmental factors. The speed at the property may be lower than that listed above. You can check the estimated speed and confirm availability to a property prior to purchasing on the broadband provider's website. Providers may increase charges. The information is provided and maintained by Decision Technologies Limited. **This is indicative only and based on a 2-person household with multiple devices and simultaneous usage. Broadband performance is affected by multiple factors including number of occupants and devices, simultaneous usage, router range etc. For more information speak to your broadband provider.
Map data ©OpenStreetMap contributors.
