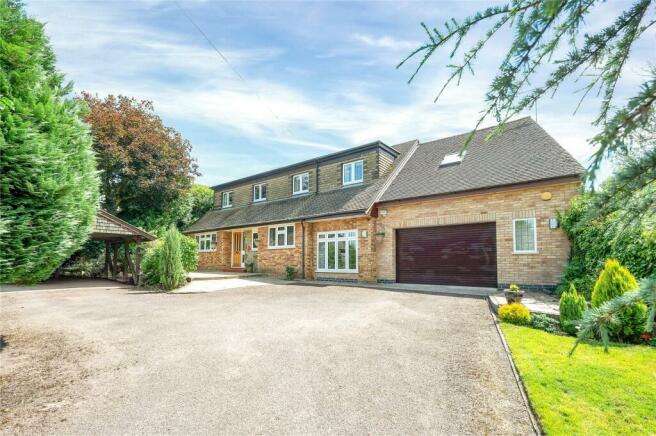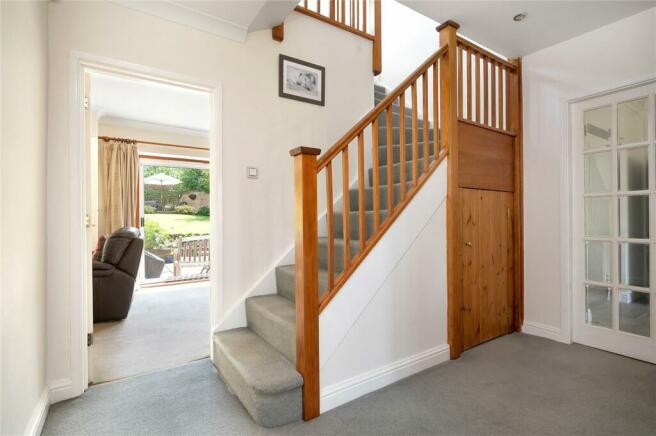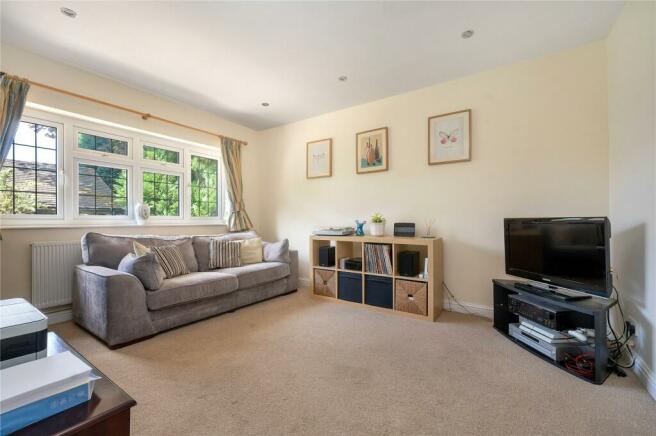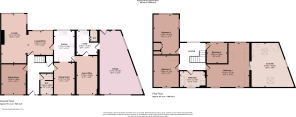
Rotherby Lane, Frisby on the Wreake, Melton Mowbray

- PROPERTY TYPE
Detached
- BEDROOMS
4
- BATHROOMS
2
- SIZE
Ask agent
- TENUREDescribes how you own a property. There are different types of tenure - freehold, leasehold, and commonhold.Read more about tenure in our glossary page.
Freehold
Key features
- Individual Detached Home
- Three Reception Rooms
- Refitted Kitchen & Utility
- Two Downstairs Cloaks/WC
- Four Double Bedrooms
- En-suite & Family Bathroom
- Large Garage/Workshop & Double Car Port
- Energy Rating D
- Council Tax Band F
- Tenure Freehold
Description
Location
Frisby on the Wreake is situated within the renowned Wreake Valley. The Main Street remains virtually unchanged since it was the main highway between Leicester and Melton Mowbray. The Bell public house dates from around 1759 and has in recent years undergone extensive refurbishment and become extremely popular, the village offers a local wine club, amateur dramatic society, cricket team and an active village community centering around the well renowned Frisby Church of England Primary school and playgroup. It is particularly well placed for fast access to Loughborough, Nottingham and Melton Mowbray and the A46 provides fast access to Leicester and the M1 via the new Northwest Leicester bypass. The valley is particularly unspoilt and well known for its country walks/pursuits and unspoilt villages.
Entrance Hall
Accessed via an oak door from the front into a welcoming entrance hallway with staircase rising to the first floor accommodation with understairs storage cupboard.
Cloaks/WC
A sizeable toilet fitted with storage units with a ceramic wash hand basin, tiled splashbacks, toilet, fully tiled floor, window to the front and spotlights.
Refitted Kitchen
A recently refitted contemporary kitchen comprising a range of shaker style wall and base units with low profile work surfaces. Set within the kitchen is a sink and drainer unit, electric hob with extractor hood over, eye level oven, microwave combi oven, space for a dishwasher, wide glazed window overlooking the rear garden and contemporary metro tiled splashbacks to the walls with high quality wood laminate flooring throughout. Doors through to the lounge and home office and wide opening through to:
Dining/Breakfast Room
A continuation of the kitchen with a further range of fitted base units for storage and space for an American style fridge/freezer, large space for table and chairs with spotlights to the ceiling, continuation of the high quality laminate flooring and window overlooking the front.
L-shaped Lounge/Diner
A sizeable principal reception room, currently used as one large living space but could be sub-divided into two living spaces if desired. Within the room there are two sets of wide glazed sliding patio doors with views and access directly into the garden and a central open fireplace.
Sitting Room
A highly versatile reception room currently used as a second sitting room with wide window to the front and spotlights to ceiling.
Home Office
Accessed from the kitchen, this naturally light and sizeable room lends itself to a variety of purposes. It is currently used as a home office and music room with tall glazed window to the front, recessed spotlights and a quality wood laminate floor.
Utility Room
Also having been recently refitted with a contemporary range of base units and a wood laminate work surface, stainless steel sink, plumbing and space for a washing machine and tumble dryer. The utility also houses the Vaillant gas fired central heating boiler, there is a contemporary tiled flooring, window to the rear and spotlights to ceiling.
Cloaks/WC
Accessed from the utility room there is a toilet with tiled floor and window to the rear.
Garage/Workshop
A substantial room also benefiting from a particularly high ceiling, originally built to house a campervan, ideal for parking or use as a garage or large workshop, connected with power and lighting with glazing to both the side and rear elevations. There is a wide electric roller door to the front and personal door connecting to the rear garden.
First Floor Galleried Landing
A sizeable and beautifully light landing with window overlooking the garden, spotlights to ceiling and doors off to:
Principal Bedroom
A magnificent principal bedroom consisting of:
Bedroom
This large bedroom has bespoke high quality furniture throughout which includes a super king-sized bedframe with headboard, bedside units and matching drawers and wardrobes with a large dressing area with four sets of double wardrobes with mirrored doors which have all been beautifully handcrafted. There are two windows to the front and a further window to the rear making this a naturally light room with spotlights to the ceiling and housing for a flatscreen television, access to a loft space and sliding doors open through to:
En-suite Bathroom
A substantial room making this en-suite super luxurious with space within the room to create a dressing area, currently fitted with a three piece white suite which consists of a corner bath with handheld shower attachment, wash hand basin and toilet, tiled floor and splashback to the bathroom area and glazing to three elevations, high vaulted ceiling with tongue and groove panelling and spotlights.
Bedroom Two
This second double room benefits from a dual aspect with glazing to both the rear and side elevations with views into the garden. There are deep fitted wardrobes with mirror doors.
Bedroom Three
A third double room with spotlights to ceiling and far reaching countryside views across the front, high quality fitted wardrobes, access to the loft and spotlights.
Bedroom Four
A fourth small double room with views into the garden.
Bathroom
Fitted with a four piece suite comprising panelled bath with central mixer tap and shower attachment, separate shower cubicle with electric Mira shower, wash hand basin and toilet. Neutral tiling to the walls and floor, shaver point and window to the front with elevated views.
Outside to the Front
The property has an impressive approach onto a vast tarmacadam gated driveway where there is parking for numerous vehicles and further parking in either the garage or the double car port. There are lawned gardens surrounding the driveway, established hedgerows and fencing to the boundaries and planted borders. There is side access leading to the rear garden.
Outside to the Rear
The rear garden has been beautifully landscaped with a large patio to the rear of the property, steps lead up to a raised lawn. At the far rear of the garden there is a summer house, further hardstanding for seating, raised rockeries and flower beds with an established wall to the rear and side boundary providing a high degree of privacy, outdoor tap and lighting.
Extra Information
To check Internet and Mobile Availability please use the following link: check Flood Risk please use the following link:
Brochures
Particulars- COUNCIL TAXA payment made to your local authority in order to pay for local services like schools, libraries, and refuse collection. The amount you pay depends on the value of the property.Read more about council Tax in our glossary page.
- Band: F
- PARKINGDetails of how and where vehicles can be parked, and any associated costs.Read more about parking in our glossary page.
- Yes
- GARDENA property has access to an outdoor space, which could be private or shared.
- Yes
- ACCESSIBILITYHow a property has been adapted to meet the needs of vulnerable or disabled individuals.Read more about accessibility in our glossary page.
- Ask agent
Rotherby Lane, Frisby on the Wreake, Melton Mowbray
NEAREST STATIONS
Distances are straight line measurements from the centre of the postcode- Melton Mowbray Station3.7 miles
- Syston Station6.1 miles
About the agent
MARKET LEADING & AWARD WINNING PROPERTY EXPERTS ACROSS THE EAST MIDLANDS
At Bentons, we understand that selling your home is likely to be one of the most important transactions you may experience. It is therefore crucial to employ the services of a trusted local Agent with vast experience in dealing with a wide range of property. A good Agent will not only produce the highest quality marketing materials and cover every advertising medium available to them, but also endeavour to provide
Industry affiliations

Notes
Staying secure when looking for property
Ensure you're up to date with our latest advice on how to avoid fraud or scams when looking for property online.
Visit our security centre to find out moreDisclaimer - Property reference BNT240515. The information displayed about this property comprises a property advertisement. Rightmove.co.uk makes no warranty as to the accuracy or completeness of the advertisement or any linked or associated information, and Rightmove has no control over the content. This property advertisement does not constitute property particulars. The information is provided and maintained by Bentons, Melton Mowbray. Please contact the selling agent or developer directly to obtain any information which may be available under the terms of The Energy Performance of Buildings (Certificates and Inspections) (England and Wales) Regulations 2007 or the Home Report if in relation to a residential property in Scotland.
*This is the average speed from the provider with the fastest broadband package available at this postcode. The average speed displayed is based on the download speeds of at least 50% of customers at peak time (8pm to 10pm). Fibre/cable services at the postcode are subject to availability and may differ between properties within a postcode. Speeds can be affected by a range of technical and environmental factors. The speed at the property may be lower than that listed above. You can check the estimated speed and confirm availability to a property prior to purchasing on the broadband provider's website. Providers may increase charges. The information is provided and maintained by Decision Technologies Limited. **This is indicative only and based on a 2-person household with multiple devices and simultaneous usage. Broadband performance is affected by multiple factors including number of occupants and devices, simultaneous usage, router range etc. For more information speak to your broadband provider.
Map data ©OpenStreetMap contributors.





