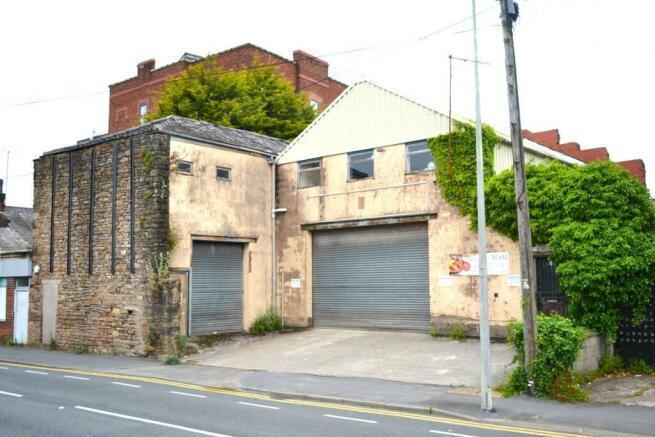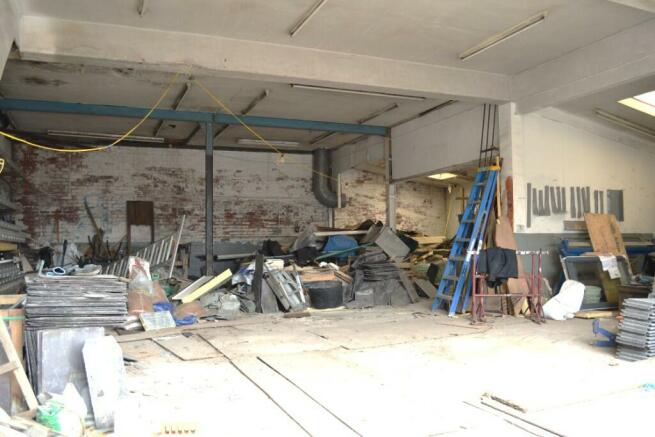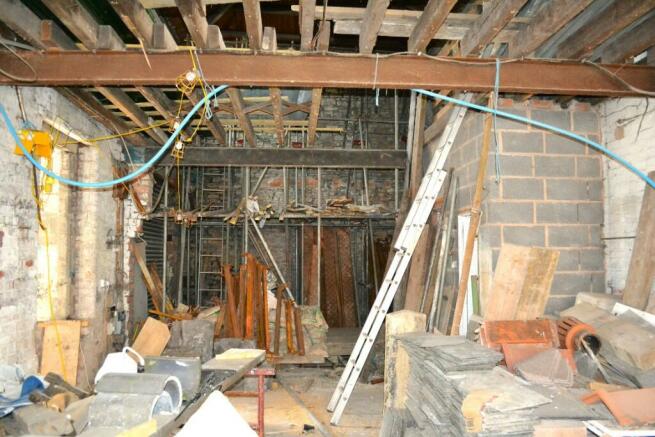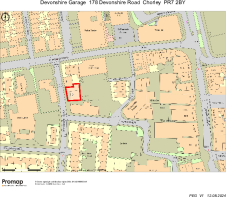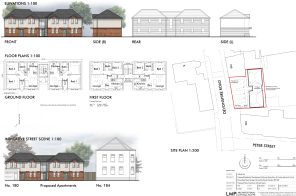Devonshire Road, Chorley, Lancashire, PR7
- PROPERTY TYPE
Garage
- SIZE
3,900 sq ft
362 sq m
Key features
- 3,900 sq ft (362 sq m)
- Suitable for continued use as workshops/storage
- Planning Permission for redevelopment for four 2 bedroom apartments
- In need of some repair
- Near to all amenities
Description
Enjoying a central and very convenient position, deceptively spacious workshops/storage premises with the benefit of Planning Permission for four 2 bedroom apartments.
The building is in need of some repair which is reflected in the price.
Location:
The premises are situated close to the junction of Devonshire Road with
St Thomas's Road.
Accommodation:
(all sizes are approx)
Ground Floor/Workshop 1
12.3m x 11.4 m (40' x 37'6")
Two bays and office partitioned off, roller shutter door
Side Store
17.4 m x 5.4m (57' x 17'8")
Roller shutter door
Side Store 2
8.9 m x 3.7m (29'3" x 12')
First Floor Large Store
12.2 m x 11.8m (40' x 25'9")
Partition walls creating office.
kitchen and toilets.
Outside:
Outside forecourt providing parking space.
Tenure:
The site is understood to be Freehold and free from Chief Rent.
EPC:
Energy Performance Certificate will be available if required.
Services:
Mains electricity, including 3 Phase and water are laid on, gas is available. Drainage is to main sewer.
Planning:
Outline Planning Permission was granted on the 18th January 2023 for the erection of an apartment block of up to 4 apartments (App. No. 21/01091/OUT).
No particular onerous conditions were applied.
Full details of the Application can be seen on Chorley Council's website
CIL:
As the development is for apartments the scheme will be eligible for exemption from the Community Infrastructure Levy (CIL).
Assessment:
The premises are currently described as workshop and premises and assessed at a rateable value of £6,900. It may be eligible for small business rate relief, further enquiries should be made of the local authority.
To View:
Strictly by appointment with the Agent Peter E Gilkes & Company and with whom all negotiations should be conducted.
Note:
All services throughout the property are untested. Interested parties must satisfy themselves as to the condition of the central heating system, fitted fires, and other appliances and fittings where applicable.
Brochures
Sales BrochureDevonshire Road, Chorley, Lancashire, PR7
NEAREST STATIONS
Distances are straight line measurements from the centre of the postcode- Chorley Station0.3 miles
- Buckshaw Parkway1.8 miles
- Euxton Balshaw Lane Station2.0 miles
About the agent
Moving is a busy and exciting time and we're here to make sure the experience goes as smoothly as possible by giving you all the help you need under one roof.
The company has always used computer and internet technology, but the company's biggest strength is the genuinely warm, friendly and professional approach that we offer all of our clients.
Our record of success has been built upon a single-minded desire to provide our clients, with a top class personal service delivered by h
Industry affiliations



Notes
Disclaimer - Property reference 178devonshireroad. The information displayed about this property comprises a property advertisement. Rightmove.co.uk makes no warranty as to the accuracy or completeness of the advertisement or any linked or associated information, and Rightmove has no control over the content. This property advertisement does not constitute property particulars. The information is provided and maintained by Peter E Gilkes & Company, Chorley. Please contact the selling agent or developer directly to obtain any information which may be available under the terms of The Energy Performance of Buildings (Certificates and Inspections) (England and Wales) Regulations 2007 or the Home Report if in relation to a residential property in Scotland.
Map data ©OpenStreetMap contributors.
