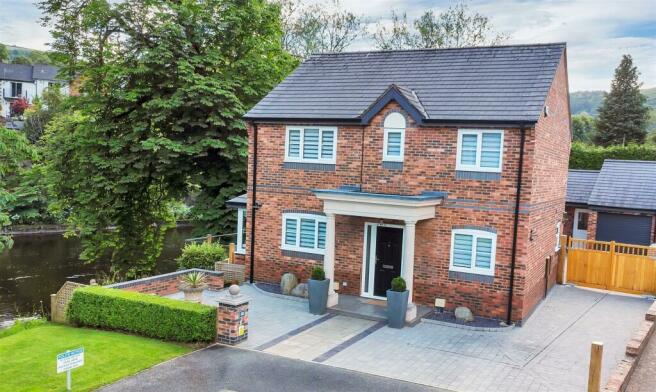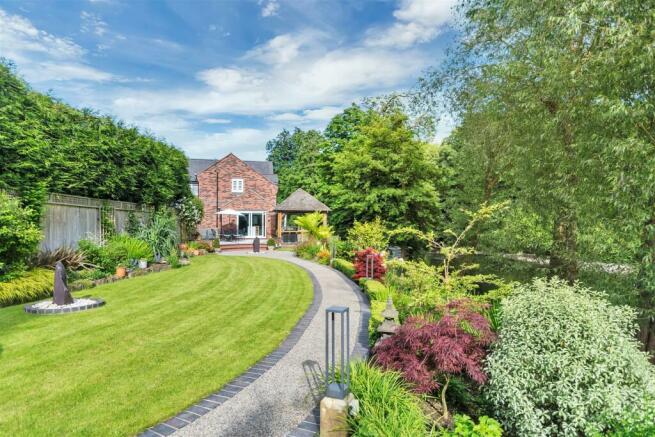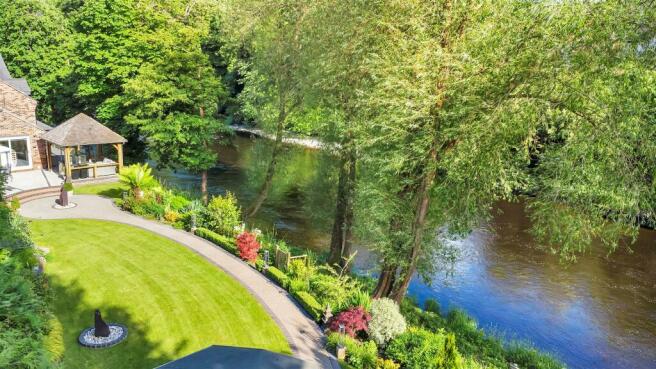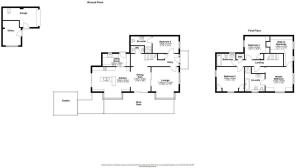
Bishops Walk, Llangollen

- PROPERTY TYPE
Detached
- BEDROOMS
4
- BATHROOMS
3
- SIZE
Ask agent
- TENUREDescribes how you own a property. There are different types of tenure - freehold, leasehold, and commonhold.Read more about tenure in our glossary page.
Freehold
Key features
- A UNIQUE FOUR BEDROOM / THREE BATHROOM DETACHED FAMILY HOME
- SITUATED ON THE BANKS OF THE RIVER DEE
- EXTENDED & REVOVATED TO AN EXCEPTIONAL STANDARD
- OPEN PLAN LOUNGE: KITCHEN/DINER: UTILTY & W.C
- GROUND FLOOR BEDROOM SUITE: FAMILY BATHROOM
- MASTER BEDROOM SUITE WITH WALK IN DRESSING ROOM
- BESPOKE OFFICE: GARAGE/WORKSHOP: AMPLE PARKING
- DELIGHTFUL SUNNY ASPECT REAR GARDEN WITH BALCONY OVER RIVER
- ENERGY RATING C (75): NO CHAIN
Description
Location - Llangollen provides a sought after and convenient residential location renowned for its picturesque setting on the River Dee and for its Annual International Musical Eisteddfod. The town offers an excellent range of day to day shopping facilities together with both primary and secondary schools, social amenities etc whilst good road links provide easy daily commuting to major commercial and industrial centres throughout the area.
Accommodation - Pillared entrance porch with composite entrance door and glazed panels either side opens into:-
Entrance Hall - Welcoming entrance hall, useful under stairs storage cupboard, stairs off to the first floor, tall radiator.
Lounge - 4.44 x 3.92 (14'6" x 12'10") - Duel aspect lounge with large bay window to side offering delightful views over the river, air conditioning unit, window to front, tall radiator, spot lights to ceiling and sliding pocket doors which give an open aspect into:-
Dining Area - 3.50 x 2.88 (11'5" x 9'5") - Open aspect into the kitchen with sliding patio doors opening onto the riverside balcony, tall radiator and spotlights to ceiling.
Kitchen/Breakfast Room - 3.50 x 5.44 (11'5" x 17'10") - A well appointed kitchen/breakfast room fitted with an extensive range of base and wall units complimented by Granite work surfaces and hosting a range of "Bosch" integrated appliances to include, induction hob with extractor over, fridge/freezer, additional under counter freezer, oven/grill and microwave. Island with double sink and mixer tap over, integrated dishwasher, additional storage and breakfast bar. Bay window from which to admire the riverside setting, under floor heating, air conditioning unit, sliding patio doors open into the rear garden, spotlights to ceiling and door to:-
Utility - 1.80 x 3.95 (5'10" x 12'11") - Plumbing for washing machine, space for dryer, "Franke" sink unit with work surface and window above. Wall mounted "Worcester" condensing boiler, additional storage/broom cupboard and control cupboard for CCTV/alarm system, mains electric board, under floor heating and external door to side.
Ground Floor W.C - W.C, wash hand basin, heated towel rail, part tiled walls and window to side.
Ground Floor Bedroom Suite / Bedroom Four - 2.40 x 3.77 (7'10" x 12'4") - Double bedroom with window to front, radiator, spotlights to ceiling and door to:-
En-Suite - Walk in shower enclosure with mains shower, w.c, wash hand basin with drawers below, heated towel rail, fully tiled walls and floor, wall mounted mirror, extractor, window to side.
On The First Floor - Oak staircase with glass balustrade rises from the hallway to the first floor landing, ceiling hatch to loft space with fitted ladder (fully boarded and complete new loft insulation to building regulation standards) doors of to all rooms. Cupboard housing the unvented hot water cylinder, Pocket door on landing can sperate bedroom three along with the family bathroom for guest use.
Master Bedroom Suite - 3.54 x 3.97 (bedroom only) (11'7" x 13'0" (bedroo - An impressive master suite with four piece en-suite bathroom and walk in dressing room. The duel aspect bedroom offers views over the river to both front and side, fitted black out remote control blinds, fitted wardrobes, spotlights to ceiling, air conditioning unit, radiator and doors off.
En-Suite Bathroom - A stunning suite comprising deep oval bath, walk in shower enclosure with mains shower, w.c, bidet, wash hand basin with drawers below, fully tiled walls and floor, two heated towel rails, window to side.
Dressing Room / Bedroom Five - Fitted range of two tier rails, shelving and drawers, two windows to front.
Potential for Fifth bedroom if required with access from landing.
Bedroom Two - 3.50 x 3.95 (11'5" x 12'11") - Duel aspect with lovey views over the river and rear garden, fitted black out remote control blinds, two built in wardrobes, air conditioning unit, radiator and spotlights to ceiling.
Family Bathroom - Bath with shower over, w.c, wash hand basin with drawers under, heated towel rail, window to side, extractor fan, spotlights to ceiling, fully tiled walls and floor.
Bedroom Three - 3.32 x 3.00 (10'10" x 9'10") - Window to rear overlooking the rear garden and river beyond, fitted black out remote control blinds, fitted wardrobes and shelved cupboard, radiator, spotlights to ceiling.
Outside - Approached via the private driveway leading to the front entrance, electric gates to rear and offering ample parking. The extensive sunny aspect rear garden offers a tranquil setting with the River Dee running alongside, brick edged resin stone terrace and path, lawned garden with stocked borders, riverside access, feature Oak Gazebo with motorised screens providing an ideal outdoor entertaining area all year round, composite decked balcony with glass railing from which the admire the views. Feature up lighting and down lighting throughout the garden and to the riverbank. Summer house, 3m x 4.2m garden shed, stock of apple and pear trees.
Office - Bespoke built office with FTTP fibreoptic internet having UPVC entrance door and window overlooking the river and garden.
Garage/Workshop - Workshop area with electric up and over door to front, personal side door and large storage above, power and lighting laid on.
Agents Notes - Complete re-wire and plumbing throughout, new foul and surface water drainage system externally.
Security alarm system, six wired CCTV cameras with DVR, PIR activated security lighting, FTTP fibreoptic internet service, electric gates with remote control and keypads, Panasonic PABX telephone system.
Brochures
Bishops Walk, LlangollenBrochure- COUNCIL TAXA payment made to your local authority in order to pay for local services like schools, libraries, and refuse collection. The amount you pay depends on the value of the property.Read more about council Tax in our glossary page.
- Band: E
- PARKINGDetails of how and where vehicles can be parked, and any associated costs.Read more about parking in our glossary page.
- Yes
- GARDENA property has access to an outdoor space, which could be private or shared.
- Yes
- ACCESSIBILITYHow a property has been adapted to meet the needs of vulnerable or disabled individuals.Read more about accessibility in our glossary page.
- Ask agent
Bishops Walk, Llangollen
NEAREST STATIONS
Distances are straight line measurements from the centre of the postcode- Chirk Station4.8 miles
About the agent
Wingetts Ltd is an independent locally owned Estate Agents and Auctioneers with town centre offices in both Wrexham and Llangollen that has been established for over 60 years specialising in a range of professional services.
Owned by RICS qualified Valuer and Director Leigh Hayward MRICS and Business Operations Director Emma Hayward and supported by RICS qualified Valuer and Ex Company Director Richard Evans FRICS who now manages the Commercial Department, we have an extensive local kno
Industry affiliations



Notes
Staying secure when looking for property
Ensure you're up to date with our latest advice on how to avoid fraud or scams when looking for property online.
Visit our security centre to find out moreDisclaimer - Property reference 33190949. The information displayed about this property comprises a property advertisement. Rightmove.co.uk makes no warranty as to the accuracy or completeness of the advertisement or any linked or associated information, and Rightmove has no control over the content. This property advertisement does not constitute property particulars. The information is provided and maintained by Wingetts, Llangollen. Please contact the selling agent or developer directly to obtain any information which may be available under the terms of The Energy Performance of Buildings (Certificates and Inspections) (England and Wales) Regulations 2007 or the Home Report if in relation to a residential property in Scotland.
*This is the average speed from the provider with the fastest broadband package available at this postcode. The average speed displayed is based on the download speeds of at least 50% of customers at peak time (8pm to 10pm). Fibre/cable services at the postcode are subject to availability and may differ between properties within a postcode. Speeds can be affected by a range of technical and environmental factors. The speed at the property may be lower than that listed above. You can check the estimated speed and confirm availability to a property prior to purchasing on the broadband provider's website. Providers may increase charges. The information is provided and maintained by Decision Technologies Limited. **This is indicative only and based on a 2-person household with multiple devices and simultaneous usage. Broadband performance is affected by multiple factors including number of occupants and devices, simultaneous usage, router range etc. For more information speak to your broadband provider.
Map data ©OpenStreetMap contributors.





