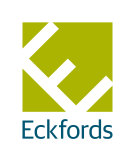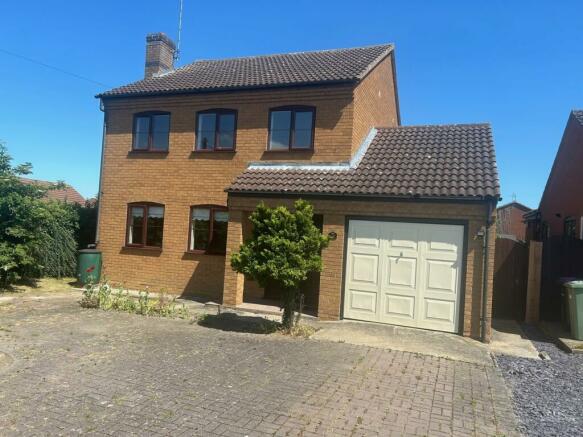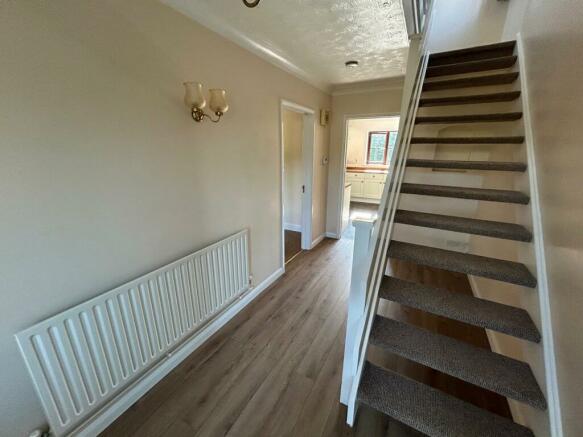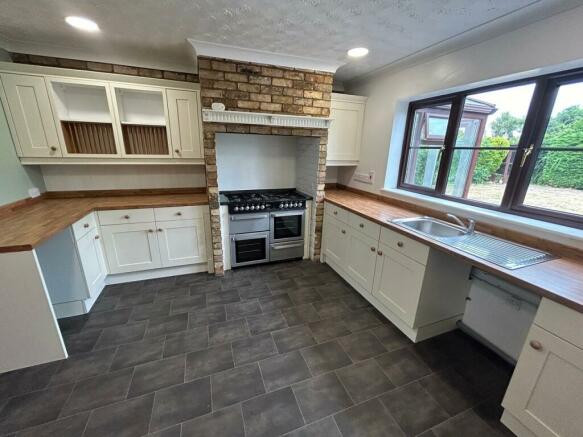Haconby Lane, Morton, Bourne, PE10

Letting details
- Let available date:
- Now
- Deposit:
- £1,350A deposit provides security for a landlord against damage, or unpaid rent by a tenant.Read more about deposit in our glossary page.
- Min. Tenancy:
- 12 months How long the landlord offers to let the property for.Read more about tenancy length in our glossary page.
- Let type:
- Long term
- Furnish type:
- Unfurnished
- Council Tax:
- Ask agent
- PROPERTY TYPE
Detached
- BEDROOMS
4
- BATHROOMS
2
- SIZE
Ask agent
Key features
- Detached House
- Entrance Hall Way
- Lounge & Dining Room
- Conservatory
- Kitchen & Utility Room
- Shower Room/Cloakroom
- Four Bedrooms
- Family Bathroom
Description
This property is located in the poplar village of Morton just 3 miles North of Bourne town centre and all the local amenities including excellent primary and senior schools. Morton benefits from a local post office and village store a national supermarket and a village pub. There are also regular buses to both Bourne and Peterborough including a free school bus for senior school pupils.
This property is being offered for sale on a long term let and a minimum of 12 months. There are no tenant fees payable however tenants can be charged for charges to tenancy agreements and loss of keys up to a maximum of £50. Tenants will also be charged for any negligent damage.
All deposits are protected under the Tenancy Deposit Scheme and all clients monies are protected under RICS.
Ground Floor
Hallway
Spacious entrance hallway, radiator, stairs to first floor.
Lounge
14' 7" x 14' 1" (4.45m x 4.29m)
Dining Room
9' 8" x 12' 2" (2.95m x 3.71m) French doors to Conservatory.
Conservatory
7' 6" x 10' 8" (2.29m x 3.25m)
Kitchen
11' 1" x 12' 1" (3.38m x 3.68m) A modern fitted kitchen with wall mounted and floor standing cupboards, recessed space for range cooker.
Utility Room
5' 6" x 8' 4" (1.68m x 2.54m)
Shower Room
Shower cubicle, low level WC, wash hand basin.
First Floor
Bedroom 1
12' 11" x 10' 11" (3.94m x 3.33m)
Bedroom 2
12' 3" x 9' 4" (3.73m x 2.84m)
Bedroom 3
6' 4" x 8' 10" (1.93m x 2.69m)
Bedroom 4
7' 11" x 8' 1" (2.41m x 2.46m)
Family Bathroom
8' 7" x 9' 3" (2.62m x 2.82m) Panelled bath with mixer shower attachment, wash hand basin with vanity cupboard under, low level WC, separate corner shower cubicle
Externally
Garden
The front of this property benefits from a block paved driveway leading to a single garage with an up and over garage door. The remainder of the front garden is laid to lawn. The rear garden offers a good degree of privacy. It is mostly laid to lawn mature shrub borders. Included in the let is a timber garden shed and greenhouse.
Single Garage
8' 7" x 16' 3" (2.62m x 4.95m) Up and over garage door, power and light connected, wall mounted gas central heating boiler.
- COUNCIL TAXA payment made to your local authority in order to pay for local services like schools, libraries, and refuse collection. The amount you pay depends on the value of the property.Read more about council Tax in our glossary page.
- Band: D
- PARKINGDetails of how and where vehicles can be parked, and any associated costs.Read more about parking in our glossary page.
- Yes
- GARDENA property has access to an outdoor space, which could be private or shared.
- Yes
- ACCESSIBILITYHow a property has been adapted to meet the needs of vulnerable or disabled individuals.Read more about accessibility in our glossary page.
- Ask agent
Haconby Lane, Morton, Bourne, PE10
NEAREST STATIONS
Distances are straight line measurements from the centre of the postcode- Spalding Station9.1 miles
About the agent
A Family Estate Agent established since 1990 with unrivalled knowledge of the housing market in Bourne and area. Dedicated, highly trained and motivated staff provide a top professional service for buyers and sellers, from prominent town centre offices. Eckfords also have a New Homes sales office adjacent and a residential letting and management department.
Eckfords for:
Modern Vision
Traditional family values
Integrity
Professionalism
Value for money
Industry affiliations



Notes
Staying secure when looking for property
Ensure you're up to date with our latest advice on how to avoid fraud or scams when looking for property online.
Visit our security centre to find out moreDisclaimer - Property reference 27861658. The information displayed about this property comprises a property advertisement. Rightmove.co.uk makes no warranty as to the accuracy or completeness of the advertisement or any linked or associated information, and Rightmove has no control over the content. This property advertisement does not constitute property particulars. The information is provided and maintained by Eckfords Property Scene, Bourne. Please contact the selling agent or developer directly to obtain any information which may be available under the terms of The Energy Performance of Buildings (Certificates and Inspections) (England and Wales) Regulations 2007 or the Home Report if in relation to a residential property in Scotland.
*This is the average speed from the provider with the fastest broadband package available at this postcode. The average speed displayed is based on the download speeds of at least 50% of customers at peak time (8pm to 10pm). Fibre/cable services at the postcode are subject to availability and may differ between properties within a postcode. Speeds can be affected by a range of technical and environmental factors. The speed at the property may be lower than that listed above. You can check the estimated speed and confirm availability to a property prior to purchasing on the broadband provider's website. Providers may increase charges. The information is provided and maintained by Decision Technologies Limited. **This is indicative only and based on a 2-person household with multiple devices and simultaneous usage. Broadband performance is affected by multiple factors including number of occupants and devices, simultaneous usage, router range etc. For more information speak to your broadband provider.
Map data ©OpenStreetMap contributors.



