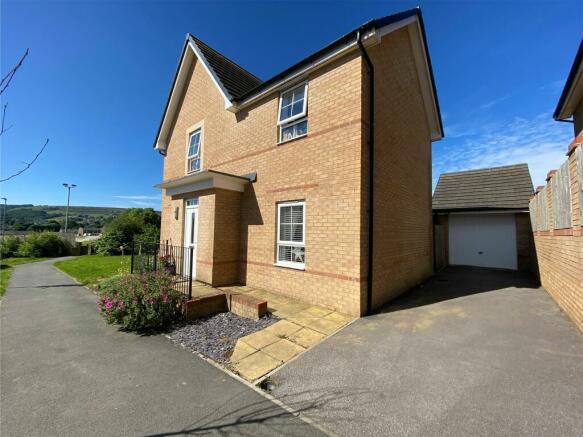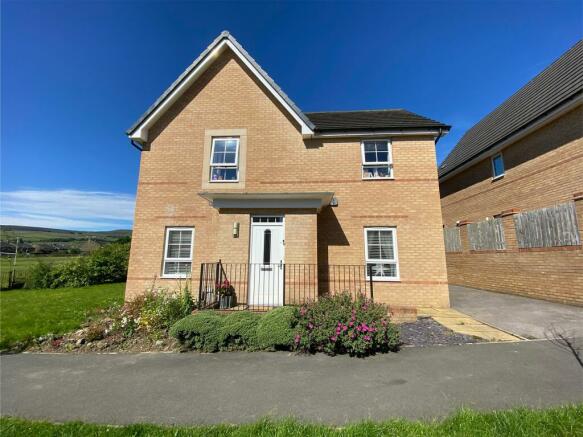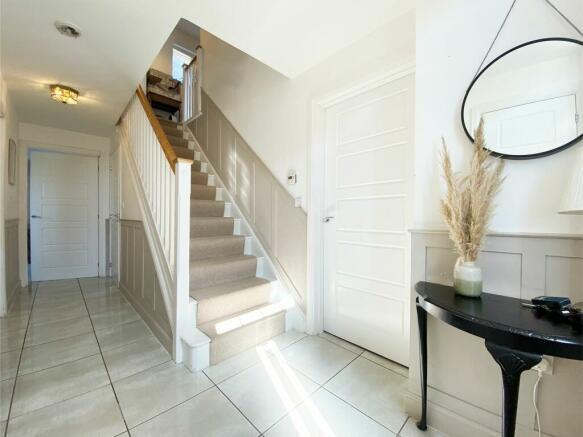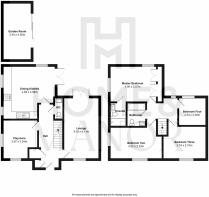
Poppy Gardens, Meltham, HD9

- PROPERTY TYPE
Detached
- BEDROOMS
5
- BATHROOMS
2
- SIZE
1,216 sq ft
113 sq m
- TENUREDescribes how you own a property. There are different types of tenure - freehold, leasehold, and commonhold.Read more about tenure in our glossary page.
Freehold
Key features
- 5 bedrooms
- Home office / Business
- Modern family living
- Garage & Driveway
- Far reaching views
Description
Situated within a sought-after new-build development, this substantial family home offers breathtaking, far-reaching views. Nestled in the semi-rural village of Meltham, residents can enjoy a variety of stunning walks right at their doorstep, along with a range of amenities and highly regarded schools. This property is ideal for the discerning buyer, featuring versatile accommodation and potential for a home office or business.
EPC Rating: B
Entrance Hallway
The spacious and light-filled entrance hallway features two convenient storage cupboards, perfect for keeping outdoor items organised before entering the main home. Presented in warm, stylish tones, this welcoming space includes doors leading to the downstairs accommodations and a sleek, modern-panelled staircase ascending to the first floor.
Bedroom 5 / Reception room
3.3m x 2.94m
Located on the ground floor is this versatile room, the possibilities are endless and would make an ideal children's playroom or an additional bedroom if desired.
Downstairs W.C.
An essential in any family home, this is a very stylish downstairs W.C. featuring a wash basin and W.C.
Dining Kitchen
4.85m x 4.5m
This delightful family dining kitchen showcases a range of painted units complemented by wood-effect work surfaces and block-tiled splashback. Integrated appliances include an oven with a 4-ring gas hob, fridge freezer, dishwasher, and a stainless steel sink with a mixer tap. Patio doors open onto the rear garden, seamlessly extending the space for entertaining and socialising outdoors.
Lounge
5.04m x 3.09m
A tastefully designed lounge filled with natural light from the front-facing window and patio doors that open onto the rear garden. This room exudes a tranquil ambience and offers ample space, making it perfect for evenings with your family.
Master Bedroom
4.96m x 3.05m
A luxurious master bedroom, elegantly styled with refined tones. It features fitted wardrobes that maximise storage and offers exquisite views from every window, creating a delightful space to wake up in.
Ensuite
A crisp, clean and contemporary en-suite featuring walk in shower cubicle, wash basin and W.C.
Bedroom 2
4.84m x 2.68m
A good size double bedroom located to the front of the property and offering ample room for a variety of free standing furniture.
Bedroom 3
3.72m x 3.07m
Another double bedroom located to the front.
Bedroom 4
2.14m x 2.27m
Currently utilised as a home office this would make an ideal single children's bedroom.
Bathroom
Featuring a full size bath with shower mixer attachment, wash basin and W.C.
Exterior
At the front of the property, there's a driveway offering off-road parking for two vehicles, leading to a detached single garage. At the rear, you'll find a fully enclosed lawn garden and patio area, perfect for children, pets, and enjoying alfresco dining.
Garden Room / Home Office
4.91m x 2.44m
Nestled in the rear garden lies a unique opportunity - a charming home office complete with its own electricity supply. This presents an ideal solution for those seeking a separate workspace, particularly beneficial for individuals running their own business. With direct access from the outside, clients can easily locate the office without needing to enter the main residence. This tranquil workspace offers a serene environment to focus and be productive. At the end of the workday, simply close the doors and step straight out into the soothing garden, providing the perfect setting to unwind and recharge after a busy day.
Parking - Garage
Parking - Driveway
- COUNCIL TAXA payment made to your local authority in order to pay for local services like schools, libraries, and refuse collection. The amount you pay depends on the value of the property.Read more about council Tax in our glossary page.
- Band: E
- PARKINGDetails of how and where vehicles can be parked, and any associated costs.Read more about parking in our glossary page.
- Garage,Driveway
- GARDENA property has access to an outdoor space, which could be private or shared.
- Rear garden
- ACCESSIBILITYHow a property has been adapted to meet the needs of vulnerable or disabled individuals.Read more about accessibility in our glossary page.
- Ask agent
Energy performance certificate - ask agent
Poppy Gardens, Meltham, HD9
NEAREST STATIONS
Distances are straight line measurements from the centre of the postcode- Slaithwaite Station2.2 miles
- Berry Brow Station2.8 miles
- Honley Station2.9 miles
About the agent
Home & Manor is a fast growing and successful estate agency. Why? Because we're different. We were founded with the aim to provide a professional estate agency service, delivered by people you can trust.
Hello HD8!Introducing the latest expansion of Home & Manor Estate Agency - our brand-new presence in HD8! We're thrilled to announce that we're establishing a local hub to better serve you along with our Partner The Mortgage Avenue at their p
Notes
Staying secure when looking for property
Ensure you're up to date with our latest advice on how to avoid fraud or scams when looking for property online.
Visit our security centre to find out moreDisclaimer - Property reference de666f4c-3d6e-4272-a4ae-501108b6a4c6. The information displayed about this property comprises a property advertisement. Rightmove.co.uk makes no warranty as to the accuracy or completeness of the advertisement or any linked or associated information, and Rightmove has no control over the content. This property advertisement does not constitute property particulars. The information is provided and maintained by Home & Manor, Kirkheaton. Please contact the selling agent or developer directly to obtain any information which may be available under the terms of The Energy Performance of Buildings (Certificates and Inspections) (England and Wales) Regulations 2007 or the Home Report if in relation to a residential property in Scotland.
*This is the average speed from the provider with the fastest broadband package available at this postcode. The average speed displayed is based on the download speeds of at least 50% of customers at peak time (8pm to 10pm). Fibre/cable services at the postcode are subject to availability and may differ between properties within a postcode. Speeds can be affected by a range of technical and environmental factors. The speed at the property may be lower than that listed above. You can check the estimated speed and confirm availability to a property prior to purchasing on the broadband provider's website. Providers may increase charges. The information is provided and maintained by Decision Technologies Limited. **This is indicative only and based on a 2-person household with multiple devices and simultaneous usage. Broadband performance is affected by multiple factors including number of occupants and devices, simultaneous usage, router range etc. For more information speak to your broadband provider.
Map data ©OpenStreetMap contributors.





