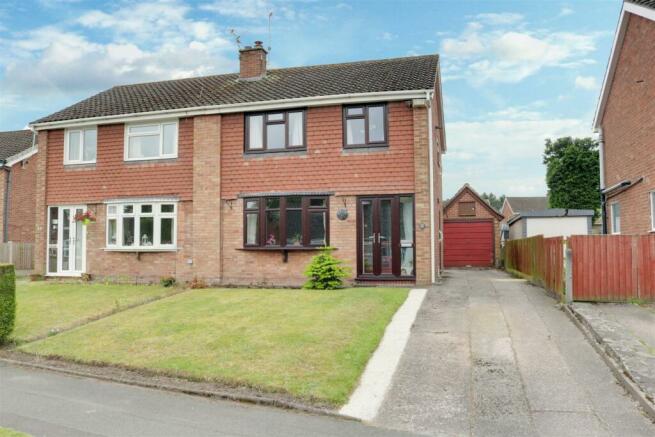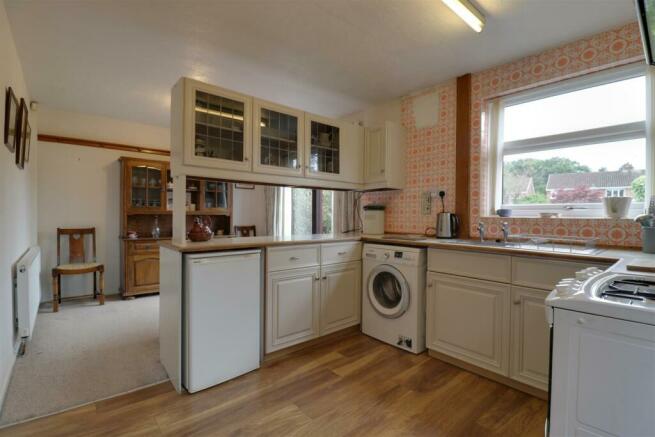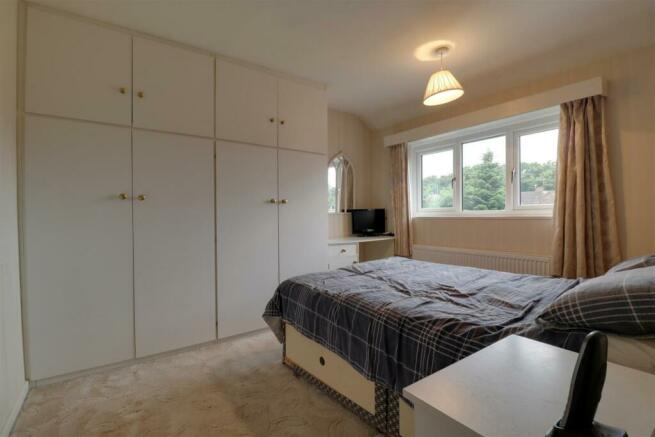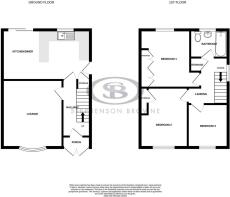
College Road, Alsager

- PROPERTY TYPE
Semi-Detached
- BEDROOMS
3
- BATHROOMS
1
- SIZE
Ask agent
- TENUREDescribes how you own a property. There are different types of tenure - freehold, leasehold, and commonhold.Read more about tenure in our glossary page.
Freehold
Key features
- ON ONWARD CHAIN
- Three Bedroom Semi-Detached
- Convenient Location Close to Amenities and Local Schooling
- Large South-West Facing Garden
- Detached Garage with Apex Roof for Storage
- Fantastic Opportunity to Put Your Own Stamp On
Description
The property appeals to a range of buyers, presenting a fantastic opportunity for those looking to add their personal touch and make it their own.
Upon entry, you will find an entrance porch accessing the hallway, generous lounge with feature electric fireplace and open plan kitchen diner! Comprising of a range of units, this is a great space for relaxing with family and entertaining with sliding doors opening to the garden. To the first floor, the landing provides entry to all first floor rooms, including two sizeable double bedrooms, a third single room and bathroom with three piece suite.
Externally, the property benefits from a driveway to suit three vehicles, along with the detached garage which boasts an apex roof making it ideal for storage, or providing an additional parking space - this home offers both convenience and practicality. The South West facing garden is a delightful feature, perfect for enjoying sunny afternoons.
Situated in a popular and convenient location close to schools, this house is ideal for families or anyone seeking a vibrant community atmosphere. Don't miss out on the chance to create your dream home in this sought-after area of Alsager.
Porch - With French doors upon entry, tiled flooring, light fitting and door into:
Hallway - With a ceiling light fitting, fitted carpet, ample sockets, radiator, stairs to the first floor and doors to:
Lounge - 4.124 x 3.645 (13'6" x 11'11") - Enjoying a UPVC double glazed bay window to front elevation, feature electric fireplace with marble style tiled hearth and wooden mantle above, ceiling light fitting with ceiling rose, coving to the ceiling, two wall lights, ample sockets and radiator.
Kitchen Diner - 5.466 x 3.021 (17'11" x 9'10") - Comprising of a range of wall, base and drawer units with an integral sink and space for all necessary appliances, partly tiled walls creating splashback, wood laminate effect flooring, fitted carpet, ample sockets, picture rail, ceiling strip light, ceiling light fitting, UPVC double glazed window to rear, double glazed sliding doors opening to the garden, door to under stairs storage and door opening to the side elevation.
Landing - Having fitted carpet, ample sockets, door to airing cupboard, ceiling light fitting, UPVC double glazed window to side elevation and doors to all first floor rooms, including:
Principal Bedroom - 3.381 x 3.101 (11'1" x 10'2") - Offering fitted wardrobes and desk, UPVC double glazed window to rear elevation, ceiling light fitting, radiator, ample sockets and fitted carpet.
Bedroom Two - 3.836 x 2.941 (max measurements) (12'7" x 9'7" (ma - A good sized second double bedroom offering inbuilt storage with shelving, UPVC double glazed window to front elevation, ceiling light fitting, ample sockets, radiator and fitted carpet.
Bedroom Three - 2.639 x 2.439 (8'7" x 8'0") - With a UPVC double glazed window to front elevation, ceiling light fitting, radiator, ample sockets, fitted carpet and fitted wardrobe/storage.
Bathroom - 2.290 x 1.676 (7'6" x 5'5") - With a push flush WC, pedestal hand basin and bath with wooden panel, tiled flooring, tiled walls, ceiling light fitting, radiator and UPVC double glazed obscure glass window to rear elevation.
Detached Garage - With lighting, power, up and over garage door, two double glazed windows to side elevation, and having an apex roof perfect for storage.
Externally - The home offers a lovely frontage with a paved driveway to suit approximately three cars, leading up to the detached garage. Also with a front lawn and soil borders incorporating decorative plants.
The rear garden is generous in size, having paved patio ideal for seating or other garden furniture, lawn, soil borders home to a range of decorative shrubs, plants and flowers. You will find a shed for storage, greenhouse and a part fence, part hedgerow boundary.
Council Tax Band - The council tax band for this property is C.
Nb: Tenure - We have been advised that the property tenure is freehold, we would advise any potential purchasers to confirm this with a conveyancer prior to exchange of contracts.
Nb: Land Registry - Please be advised that we have not been able to obtain an electronic copy of the title register with land registry through our due diligence process. This does not conclude that the property is not registered however, we would advise you raise this point with a licensed conveyancer to avoid any potential delay with a purchase.
Nb: Copyright - The copyright of all details, photographs and floorplans remain the possession of Stephenson Browne.
Brochures
College Road, AlsagerBrochure- COUNCIL TAXA payment made to your local authority in order to pay for local services like schools, libraries, and refuse collection. The amount you pay depends on the value of the property.Read more about council Tax in our glossary page.
- Band: C
- PARKINGDetails of how and where vehicles can be parked, and any associated costs.Read more about parking in our glossary page.
- Yes
- GARDENA property has access to an outdoor space, which could be private or shared.
- Yes
- ACCESSIBILITYHow a property has been adapted to meet the needs of vulnerable or disabled individuals.Read more about accessibility in our glossary page.
- Ask agent
College Road, Alsager
NEAREST STATIONS
Distances are straight line measurements from the centre of the postcode- Alsager Station1.0 miles
- Kidsgrove Station3.2 miles
- Sandbach Station4.6 miles
About the agent
Having been in present in Alsager since 1999 Stephenson Browne has built a reputation for one of the towns leading agents. A prominent high street office location with separate dedicated sales and lettings teams specialising in their own field, encompassing a wealth of experience spanning over two decades. Clients will receive a personal service with a high level of support and commitment on offer to meet their requirements and can rely on receiving that extra attention as
Notes
Staying secure when looking for property
Ensure you're up to date with our latest advice on how to avoid fraud or scams when looking for property online.
Visit our security centre to find out moreDisclaimer - Property reference 33190517. The information displayed about this property comprises a property advertisement. Rightmove.co.uk makes no warranty as to the accuracy or completeness of the advertisement or any linked or associated information, and Rightmove has no control over the content. This property advertisement does not constitute property particulars. The information is provided and maintained by Stephenson Browne Ltd, Alsager. Please contact the selling agent or developer directly to obtain any information which may be available under the terms of The Energy Performance of Buildings (Certificates and Inspections) (England and Wales) Regulations 2007 or the Home Report if in relation to a residential property in Scotland.
*This is the average speed from the provider with the fastest broadband package available at this postcode. The average speed displayed is based on the download speeds of at least 50% of customers at peak time (8pm to 10pm). Fibre/cable services at the postcode are subject to availability and may differ between properties within a postcode. Speeds can be affected by a range of technical and environmental factors. The speed at the property may be lower than that listed above. You can check the estimated speed and confirm availability to a property prior to purchasing on the broadband provider's website. Providers may increase charges. The information is provided and maintained by Decision Technologies Limited. **This is indicative only and based on a 2-person household with multiple devices and simultaneous usage. Broadband performance is affected by multiple factors including number of occupants and devices, simultaneous usage, router range etc. For more information speak to your broadband provider.
Map data ©OpenStreetMap contributors.





