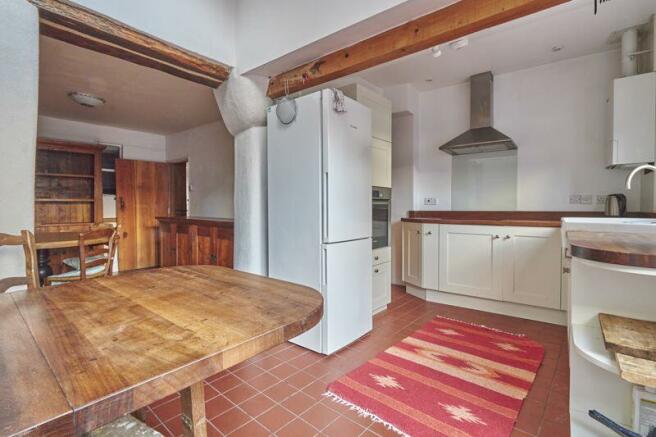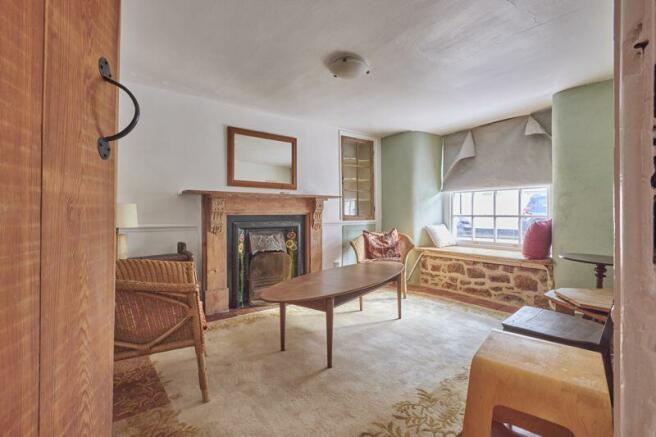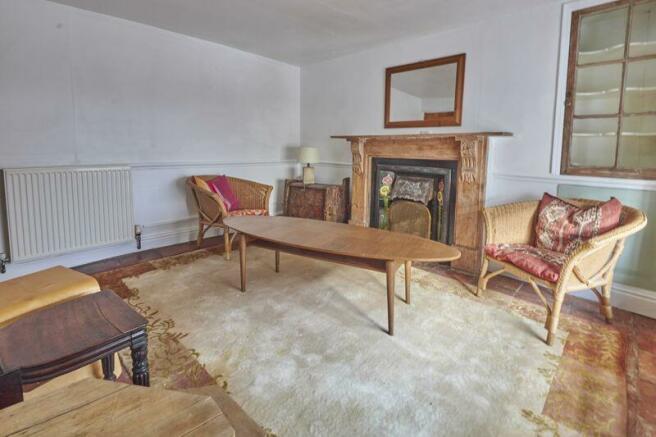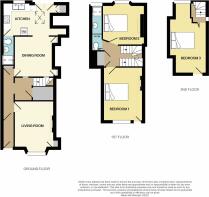Cowick Street, St Thomas

Letting details
- Let available date:
- Ask agent
- Deposit:
- Ask agentA deposit provides security for a landlord against damage, or unpaid rent by a tenant.Read more about deposit in our glossary page.
- Min. Tenancy:
- Ask agent How long the landlord offers to let the property for.Read more about tenancy length in our glossary page.
- Let type:
- Long term
- Furnish type:
- Part furnished
- Council Tax:
- Ask agent
- PROPERTY TYPE
Terraced
- BEDROOMS
3
- BATHROOMS
2
- SIZE
Ask agent
Key features
- Terraced Cottage
- 3 Double Bedrooms
- Off-Road Parking Space
- Enclosed Rear Garden
- Part Furnished
- Convenient Location
- Available 26th August 2024
Description
Benefiting from underfloor heating in the kitchen and shower room, as well as a built-in stereo sound system in the kitchen area, this property is the perfect example of mixing the old with the new.
The property enjoys a variety of nearby amenities, including local shops, schools, supermarkets, a GP surgery, park and train station. There are also good bus links into Exeter City Centre and access to the A30 and M5 motorway.
Council Tax Band B
No Pets
No Smokers
Minimum 6 Month Let
Subject to Referencing and Affordability Checks
A Holding Deposit of one week's rent will be requested to reserve the property.
A Tenancy Deposit of 5 weeks' rent will be required should an application be successful.
For full details of charges and fees please visit our website:
Entrance Vestibule & Hallway
The front door opens to the entrance vestibule which includes wooden floorboards and a further door to the hallway which incorporates a radiator, tiled flooring, panelled walls and a built-in storage cupboard. Access is provided to the living room and dining room and an archway opens to a study area where stairs lead to the first floor landing offering a large built-in storage cupboard below. There are also two windows to the dining room and further storage.
Living Room
12' 2'' x 10' 2'' (3.73m x 3.11m)
A well-proportioned reception room featuring a decorative cast-iron fireplace with a built-in storage cupboard into the alcove, flagstone flooring, dado rails, a radiator and a uPVC double glazed window to the front aspect.
Dining Room
10' 6'' x 9' 11'' (3.22m x 3.03m)
A further reception room benefitting from a decorative fireplace with built-in storage into the alcoves, wooden floorboards, dado and picture rails and an archway leading to the kitchen.
Kitchen
12' 11'' x 8' 4'' (3.94m x 2.53m) plus recess
Containing a range of matching wall and base units with solid wood worktops, a matching upstand and a ceramic double sink and drainer with a mixer tap over. Integrated appliances include an eye-level oven with a separate electric hob and extractor hood, a dishwasher, washing machine and space is provided for a tall fridge freezer. The Worcester boiler is located here and there is also tiled flooring, a skylight, a fold-away table, a double glazed window to the rear aspect and doors to the shower room and garden.
Shower Room
7' 6'' x 3' 3'' (2.28m x 0.99m)
A convenient downstairs shower room comprising a pedestal wash basin, a close-coupled WC and shower cubicle with Mira shower over and a tiled surround. There is also an extractor fan, tiled flooring and panelled walls.
Stairs & Landing
Stairs rise to the first floor landing which provides access to two of the bedrooms and the shower room, a built-in storage cupboard and a further set of stairs to the second floor where the third bedroom is located and an obscured window faces the side aspect.
Bedroom 1
14' 1'' x 10' 8'' (4.30m x 3.25m) plus storage
A well-proportioned double bedroom featuring a decorative cast-iron fireplace, a built-in storage cupboard, a radiator and a uPVC double glazed window to the front aspect.
Bedroom 2
10' 10'' x 9' 1'' (3.31m x 2.76m) min
The second double bedroom also benefits from a decorative cast-iron fireplace with space into the alcoves for storage, a radiator and a uPVC double glazed window to the rear aspect.
Shower Room
11' 11'' x 3' 3'' (3.64m x 0.99m)
Consisting of a close-coupled WC, a pedestal wash basin with a mixer tap over and a walk in shower. Additionally there is mosaic tiled flooring and part-tiled walls, a heated towel rail, an extractor fan and an obscured uPVC double glazed window to the rear aspect.
Bedroom 3
13' 3'' extending to 18' 3'' x 8' 6'' (4.03m x 2.58m)
Stairs lead to the third double bedroom which is complemented by exposed beams, wooden floorboards, a radiator and storage into the eaves. A uPVC double glazed window faces the rear aspect.
Garden
Doors lead out to the rear garden which is mainly laid to patio offering a low-maintenance outside space. There are also a variety of shrubs and trees, along with a garden shed and a gate to the rear leading to the parking space.
Parking Space
The property benefits from an off-road parking space to the rear.
Brochures
Property BrochureFull Details- COUNCIL TAXA payment made to your local authority in order to pay for local services like schools, libraries, and refuse collection. The amount you pay depends on the value of the property.Read more about council Tax in our glossary page.
- Band: B
- PARKINGDetails of how and where vehicles can be parked, and any associated costs.Read more about parking in our glossary page.
- Yes
- GARDENA property has access to an outdoor space, which could be private or shared.
- Yes
- ACCESSIBILITYHow a property has been adapted to meet the needs of vulnerable or disabled individuals.Read more about accessibility in our glossary page.
- Ask agent
Cowick Street, St Thomas
NEAREST STATIONS
Distances are straight line measurements from the centre of the postcode- Exeter St. Thomas Station0.4 miles
- Exeter Central Station1.0 miles
- Exeter St. Davids Station1.0 miles
About the agent
Southgate Estates are a dynamic and pro-active estate agency in Exeter, with more than a small difference. Founded on ethical principles, our Mission is to act with complete integrity throughout our entire business, always putting our client's needs first and delivering the highest levels of customer service. We operate at all price levels in both sales and lettings, offering competitive fees and an exceptional level of care to buyers, sellers, landlords and tenants.
Industry affiliations

Notes
Staying secure when looking for property
Ensure you're up to date with our latest advice on how to avoid fraud or scams when looking for property online.
Visit our security centre to find out moreDisclaimer - Property reference 11782795. The information displayed about this property comprises a property advertisement. Rightmove.co.uk makes no warranty as to the accuracy or completeness of the advertisement or any linked or associated information, and Rightmove has no control over the content. This property advertisement does not constitute property particulars. The information is provided and maintained by Southgate Estates, Exeter. Please contact the selling agent or developer directly to obtain any information which may be available under the terms of The Energy Performance of Buildings (Certificates and Inspections) (England and Wales) Regulations 2007 or the Home Report if in relation to a residential property in Scotland.
*This is the average speed from the provider with the fastest broadband package available at this postcode. The average speed displayed is based on the download speeds of at least 50% of customers at peak time (8pm to 10pm). Fibre/cable services at the postcode are subject to availability and may differ between properties within a postcode. Speeds can be affected by a range of technical and environmental factors. The speed at the property may be lower than that listed above. You can check the estimated speed and confirm availability to a property prior to purchasing on the broadband provider's website. Providers may increase charges. The information is provided and maintained by Decision Technologies Limited. **This is indicative only and based on a 2-person household with multiple devices and simultaneous usage. Broadband performance is affected by multiple factors including number of occupants and devices, simultaneous usage, router range etc. For more information speak to your broadband provider.
Map data ©OpenStreetMap contributors.




