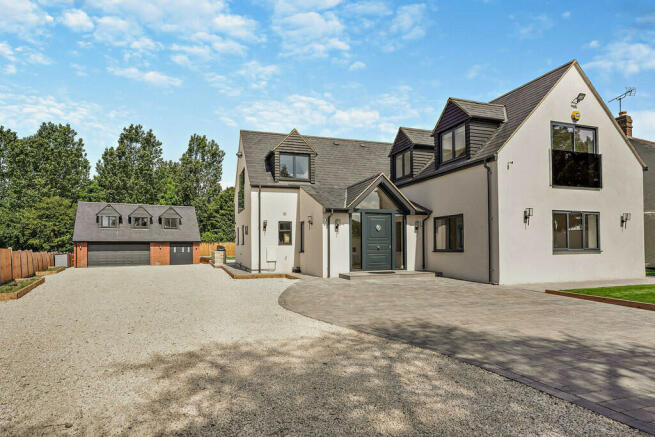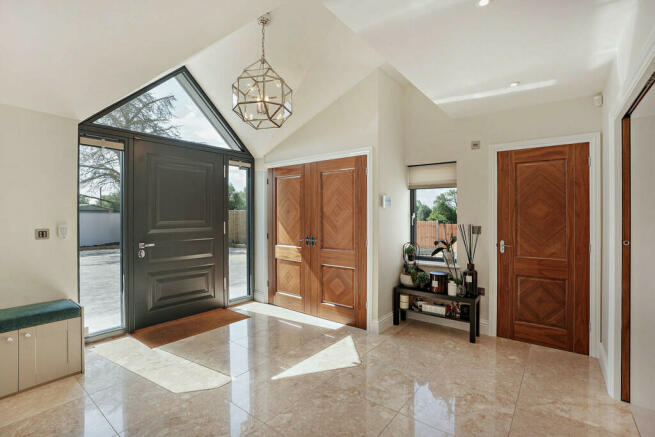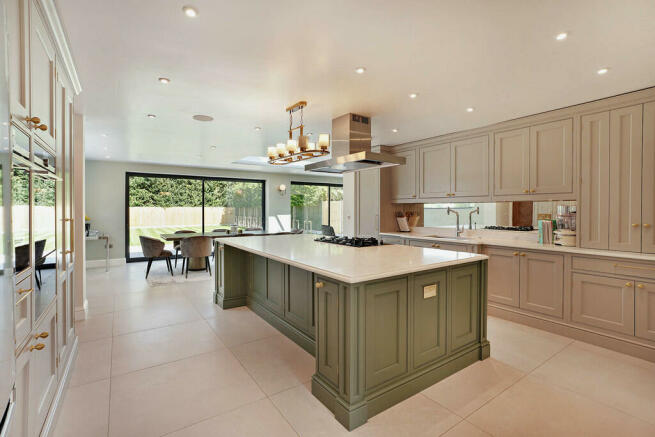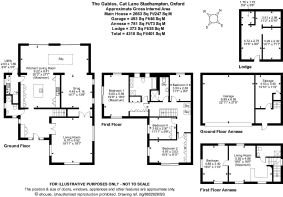
Cat Lane, Stadhampton

- PROPERTY TYPE
Detached
- BEDROOMS
5
- BATHROOMS
4
- SIZE
4,310 sq ft
400 sq m
- TENUREDescribes how you own a property. There are different types of tenure - freehold, leasehold, and commonhold.Read more about tenure in our glossary page.
Freehold
Key features
- Peaceful no through lane
- Countryside views
- High end refurbishment
- Bespoke open plan kitchen/dining room with island and marble worktops
- Sitting room and separate family room/snug
- Four bedrooms with self-contained one bedroom annexe
- En suite bathroom, separate shower room and ground guest cloakroom with shower
- Lawned garden with the potential for a swimming pool
- Gated entrance with detached double garage and extensive driveway parking
- Excellent access to London via the M40 and to Oxford
Description
Stadhampton has a thriving local community, a wealth of attractive period property and is surrounded by lovely walks in open countryside.
The village's many amenities, includes a village green with play area, primary school and preschool, church, petrol station and an M&S Simply Food. It is also home to the fashionable Crazy Bear Hotel, restaurant and The Wild Pig farm shop, just 8 miles away from Oxford city centre and c.9 miles from Thame, which has comprehensive shopping facilities including a Waitrose supermarket.
It's an easily commutable location with junction 7 at the M40 just a short drive away and fast trains from nearby Haddenham and Thame Parkway which reach London Marylebone in just over 30 minutes.
The Oxfordshire Golf Club and Waterstock Golf Club are nearby.
DESCRIPTION A sensational, luxury home in a peaceful countryside location.
The Gables is a large four bedroom home (with separate one bedroom annexe) in a generous private plot, in the very popular south Oxfordshire village of Stadhampton.
The Gables is tucked away down a quiet lane, across the village green and at the end of a single track no-through road which is home to only a few other properties. Enter through the large electric gates and the house itself is instantly striking - large, detached, modern in look and feel. The attractive grey slate roof complements the painted facade and deep graphite windows, all set in a generous plot. While the house is mere moments from the village itself, the location here feels a world away - quiet, peaceful and surrounded by countryside. The private gravelled driveway is huge, with parking for multiple cars. The property also has a large, newly built garage with separate storage area which has been cleverly constructed with a one bedroomed annexe upstairs - perfect for visiting guests, relatives or even as a separate office space.
The interior of the property stuns from the moment you step through the imposing front door. A large, bright hallway has more than a feel of luxury, with marble flooring and bespoke walnut doors fitted into the built in cupboards. This home has been thoughtfully designed with a family in mind, practical and liveable but with no expense spared throughout. The living room is on the right of the property and at nearly 20 feet in length, it is a gorgeous space with warm, solid wood herringbone parquet. Through double doors to the 'snug' in the middle of the ground floor (a perfect child's playroom) and from there you reach the rear of the property with a vast, open plan kitchen dining area, complete with full width bi-fold doors out on to the gorgeous garden.
The kitchen itself is a masterpiece. Fitted with traditional, shaker style doors, deep cornicing and a large kitchen island all beautifully painted in 'farrow and ball' shades with brass handles and accessories. A bespoke marble worktop runs throughout the kitchen which is fitted with high end appliances. It's a beautiful room that speaks of a quality refurbishment but is also a well thought out kitchen design that will please the keen cook.
Upstairs, the house is equally well thought through with four bedrooms, all fitted with new, deep soft carpeting, built-in wardrobes and a very high-end finish to the decor. The principal bedroom is particularly spectacular - fitted with mirrored fretwork cupboard doors on the built in wardrobes. The beautiful countryside view from this room has been made a full feature with floor to ceiling doors which open onto a glass Juliette balcony. The bathroom is generous (fitted with a separate shower and bath) and fully tiled with a mix of marble and stylish large modern tiles. There is also the bonus of an additional shower room.
The house sits mid-way through its generous plot with a large newly lawned garden to the rear, perfect for sunny days with the family and with plenty of space for a keen gardener to make their own - as well as room for a football net or even a swimming pool! The rear of the property flows beautifully out onto the garden, creating a stunning inside/outside space.
This is a stunning home in a quiet corner of a popular village, beautifully designed and recently renovated to an extremely high standard. Offering space and style in abundance, book your viewing today.
ADDITIONAL INFORMATION Council Tax Band - G
Local Authority - South Oxfordshire District Council
EPC Rating - C
Services - Gas central heating, mains water & mains drainage
Tenure - Freehold
Brochures
Particulars- COUNCIL TAXA payment made to your local authority in order to pay for local services like schools, libraries, and refuse collection. The amount you pay depends on the value of the property.Read more about council Tax in our glossary page.
- Band: G
- PARKINGDetails of how and where vehicles can be parked, and any associated costs.Read more about parking in our glossary page.
- Garage,Off street
- GARDENA property has access to an outdoor space, which could be private or shared.
- Yes
- ACCESSIBILITYHow a property has been adapted to meet the needs of vulnerable or disabled individuals.Read more about accessibility in our glossary page.
- Ask agent
Energy performance certificate - ask agent
Cat Lane, Stadhampton
NEAREST STATIONS
Distances are straight line measurements from the centre of the postcode- Radley Station5.0 miles
- Culham Station5.2 miles
About the agent
We are an independent estate agency with a passion for property. Based in the beautiful South Oxfordshire countryside, we pride ourselves on providing an honest and personal service, each and every time.
Specialising in village properties, we're familiar with every corner of every hamlet. Our small team all live locally and are happy to help help with expert advice on everything from schools, to transport links to London. We are extremely lucky to be surrounded by
Industry affiliations


Notes
Staying secure when looking for property
Ensure you're up to date with our latest advice on how to avoid fraud or scams when looking for property online.
Visit our security centre to find out moreDisclaimer - Property reference 100550003933. The information displayed about this property comprises a property advertisement. Rightmove.co.uk makes no warranty as to the accuracy or completeness of the advertisement or any linked or associated information, and Rightmove has no control over the content. This property advertisement does not constitute property particulars. The information is provided and maintained by Morgan & Associates, Little Milton. Please contact the selling agent or developer directly to obtain any information which may be available under the terms of The Energy Performance of Buildings (Certificates and Inspections) (England and Wales) Regulations 2007 or the Home Report if in relation to a residential property in Scotland.
*This is the average speed from the provider with the fastest broadband package available at this postcode. The average speed displayed is based on the download speeds of at least 50% of customers at peak time (8pm to 10pm). Fibre/cable services at the postcode are subject to availability and may differ between properties within a postcode. Speeds can be affected by a range of technical and environmental factors. The speed at the property may be lower than that listed above. You can check the estimated speed and confirm availability to a property prior to purchasing on the broadband provider's website. Providers may increase charges. The information is provided and maintained by Decision Technologies Limited. **This is indicative only and based on a 2-person household with multiple devices and simultaneous usage. Broadband performance is affected by multiple factors including number of occupants and devices, simultaneous usage, router range etc. For more information speak to your broadband provider.
Map data ©OpenStreetMap contributors.





