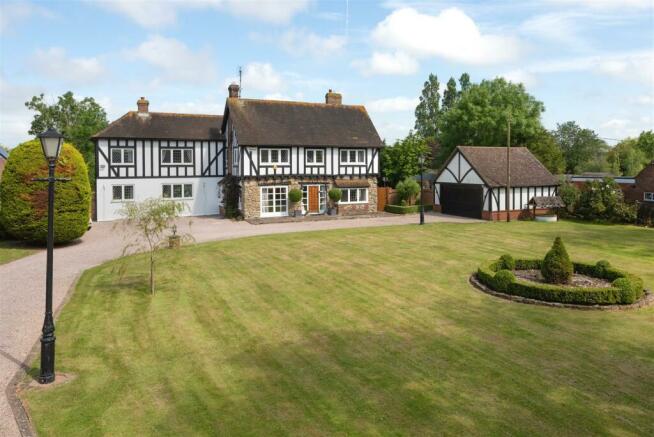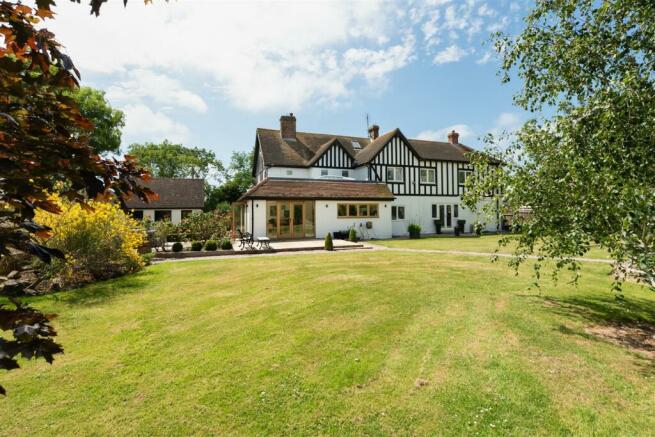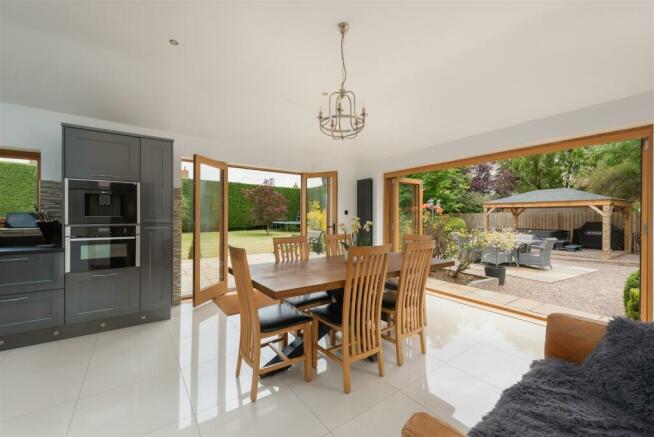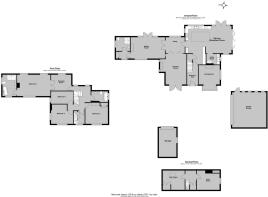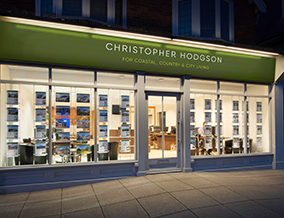
Chestfield Road, Chestfield, Whitstable

- PROPERTY TYPE
Detached
- BEDROOMS
4
- BATHROOMS
3
- SIZE
2,752 sq ft
256 sq m
- TENUREDescribes how you own a property. There are different types of tenure - freehold, leasehold, and commonhold.Read more about tenure in our glossary page.
Freehold
Key features
- Substantial Detached House
- Generous Plot in Excess of Half an Acre
- Prime Position in Highly Regarded Village
- Extensively Remodelled & Finished to a High Standard
- 2751 sq ft (255 sq m) of Beautifully Presented Accommodation
- 4 Reception Rooms
- 4 Bedrooms & 3 Bathrooms
- Private & Secluded Gardens
- Driveway Providing Off Street Parking
- Garaging for Several Vehicles
Description
'The Chase' is an exceptional family home and has been extensively remodelled and finished to a high standard throughout by the current owners. The thoughtfully designed interior offers well proportioned and beautifully presented accommodation extending to 2751 sq ft (255 sq m) arranged to provide an entrance hall, drawing room with inglenook fireplace, sitting room, an impressive open-plan kitchen/dining room with bi-folding doors opening to the garden, a dining room, study, utility room and a shower room.
To the first floor there are four double bedrooms and two luxuriously fitted bathrooms, including the principal bedroom suite which benefits from a large dressing room and a bathroom with walk-in shower and freestanding bath tub. To the second floor there are two useful attic rooms.
The private and secluded gardens are a particularly attractive feature of the property, and incorporate a Koi pond, a natural stone terrace which is ideal for entertaining, and a timber gazebo with a slate roof. A shingled driveway to the front of the property provides a generous area of off street parking and access to a detached double garage and a separate single garage.
Location - Chestfield Road enjoys a desirable location within this favoured village which is situated between Canterbury and Whitstable. The village is well served by Chestfield and Whitstable railway stations offering fast and frequent services to London (Victoria & Cannon St approximately 1hr 20mins), Chestfield Medical Centre, Sainsburys Supermarket and a bus route connecting the local areas. The house is just a short stroll from the 18 hole golf course, club house and 14th Century barn housing a pub and restaurant. Whitstable town centre is approximately 2.5 miles distant offering a good range of amenities including watersports facilities and well regarded restaurants for which the town has become renowned. Canterbury (approximately 5 miles distant) enjoys a number of public schools, state schools and higher educational facilities as well as a wealth of cultural and leisure amenities including theatres, bars and restaurants, a major shopping centre enjoying a range of mainstream retail outlets as well as many individual shops.
Accommodation - The accommodation and approximate measurements (taken at maximum points) are:
Ground Floor -
• Entrance Hall - 3.30m x 1.88m (10'10" x 6'2") -
• Drawing Room - 5.23m x 4.37m (17'2" x 14'4") -
• Sitting Room - 5.87m x 3.66m (19'3" x 12') -
• Kitchen/Breakfast Room - 7.87m x 4.65m (25'10" x 15'3") -
• Utility Room - 2.31m x 1.83m (7'7" x 6') -
• Dining Room - 3.63m x 3.30m (11'11" x 10'10") -
• Study - 3.28m x 2.74m (10'9" x 9') -
• Shower Room - 2.36m x 2.13m (7'9" x 7'0") -
First Floor -
• Bedroom 1 - 5.66m x 3.66m (18'7" x 12') -
• Dressing Room - 3.61m x 2.90m (11'10" x 9'6") -
• En-Suite Bathroom - 3.66m x 2.31m (12' x 7'7") -
• Bedroom 2 - 3.86m x 3.63m (12'8" x 11'11") -
• Bedroom 3 - 3.78m x 3.33m (12'5" x 10'11") -
• Bedroom 4 - 3.76m x 2.16m (12'4" x 7'1") -
• Bathroom - 2.84m x 1.83m (9'4" x 6') -
Second Floor -
• Attic Room - 3.81m x 3.30m (12'6" x 10'10") -
• Attic Room - 4.14m x 3.30m (13'7" x 10'10") -
Outside -
• Double Garage - 5.99m x 5.84m (19'8" x 19'2") -
• Garage - 5.00m x 3.00m (16'5" x 9'10") -
• Gardens -
Video Tour - Please view the video tour for this property, and contact us to discuss arranging a viewing.
Brochures
Chestfield Road, Chestfield, Whitstable- COUNCIL TAXA payment made to your local authority in order to pay for local services like schools, libraries, and refuse collection. The amount you pay depends on the value of the property.Read more about council Tax in our glossary page.
- Band: G
- PARKINGDetails of how and where vehicles can be parked, and any associated costs.Read more about parking in our glossary page.
- Yes
- GARDENA property has access to an outdoor space, which could be private or shared.
- Yes
- ACCESSIBILITYHow a property has been adapted to meet the needs of vulnerable or disabled individuals.Read more about accessibility in our glossary page.
- Ask agent
Chestfield Road, Chestfield, Whitstable
NEAREST STATIONS
Distances are straight line measurements from the centre of the postcode- Chestfield & Swalecliffe Station0.5 miles
- Whitstable Station1.4 miles
- Herne Bay Station2.5 miles
About the agent
Successfully selling properties over five decades and committed to providing the highest standard of service, Christopher Hodgson Estate Agents are the areas leading agents.
We have well situated offices in Tankerton Road, Whitstable, offering a wide range of properties both in Whitstable and the surrounding area.
No other local agent can offer a better combination of personal service, professionalism, wide experience and extensive local knowle
Industry affiliations



Notes
Staying secure when looking for property
Ensure you're up to date with our latest advice on how to avoid fraud or scams when looking for property online.
Visit our security centre to find out moreDisclaimer - Property reference 33190393. The information displayed about this property comprises a property advertisement. Rightmove.co.uk makes no warranty as to the accuracy or completeness of the advertisement or any linked or associated information, and Rightmove has no control over the content. This property advertisement does not constitute property particulars. The information is provided and maintained by Christopher Hodgson, Whitstable. Please contact the selling agent or developer directly to obtain any information which may be available under the terms of The Energy Performance of Buildings (Certificates and Inspections) (England and Wales) Regulations 2007 or the Home Report if in relation to a residential property in Scotland.
*This is the average speed from the provider with the fastest broadband package available at this postcode. The average speed displayed is based on the download speeds of at least 50% of customers at peak time (8pm to 10pm). Fibre/cable services at the postcode are subject to availability and may differ between properties within a postcode. Speeds can be affected by a range of technical and environmental factors. The speed at the property may be lower than that listed above. You can check the estimated speed and confirm availability to a property prior to purchasing on the broadband provider's website. Providers may increase charges. The information is provided and maintained by Decision Technologies Limited. **This is indicative only and based on a 2-person household with multiple devices and simultaneous usage. Broadband performance is affected by multiple factors including number of occupants and devices, simultaneous usage, router range etc. For more information speak to your broadband provider.
Map data ©OpenStreetMap contributors.
