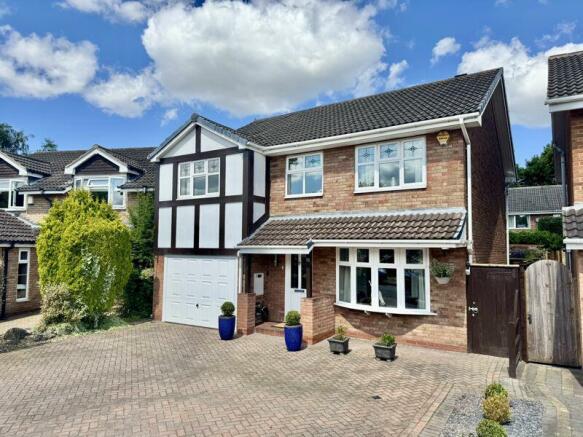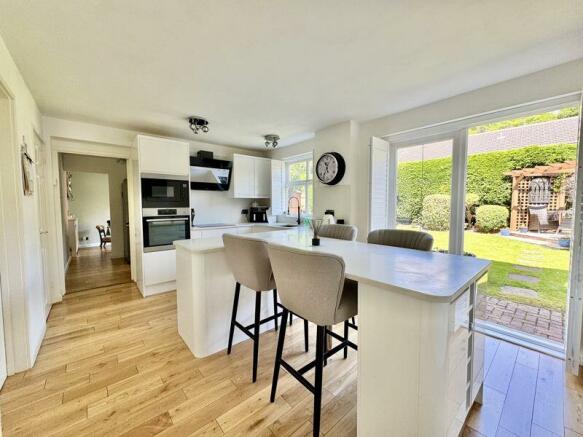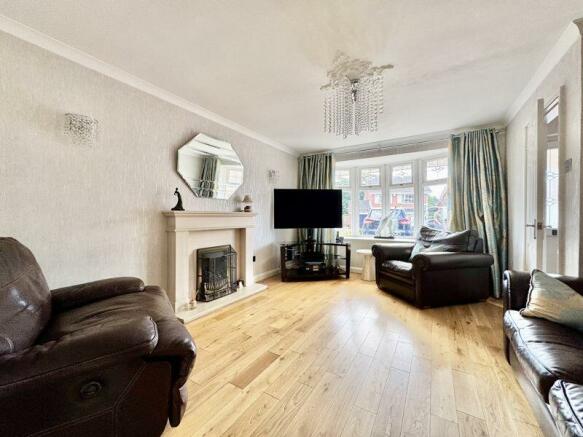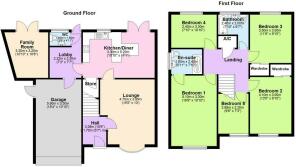Newmarsh Road, Sutton Coldfield

- PROPERTY TYPE
Detached
- BEDROOMS
5
- BATHROOMS
2
- SIZE
Ask agent
- TENUREDescribes how you own a property. There are different types of tenure - freehold, leasehold, and commonhold.Read more about tenure in our glossary page.
Freehold
Key features
- SUBSTANTIAL DETACHED FAMILY HOME
- DESIRABLE LOCATION
- MODERN FINISH THROUGHOUT
- LANDSCAPED REAR GARDEN
- OPEN PLAN KITCHEN DINER
- TWO RECEPTION ROOMS
- FIVE BEDROOMS
- EN SUITE OFF MASTER BEDROOM
- FAMILY BATHROOM
- SOLD WITH NO ONWARD CHAIN
Description
Stylised by a gorgeous mock-Tudor front elevation, the property is approached by a sweeping extended driveway for multiple vehicles allowing entry to the garage through a newly fitted electric door, useful side access, and the front door is sheltered by a tasteful canopy.
Stepping inside, an attractive lounge is located immediately to the left. Flooded with light owing to an elegant bay window, the room is accentuated by a feature fireplace and complemented by solid wood flooring culminating in a sleek, relaxing leisurely space.
The heart of the home is a recently fitted, Magnet, open-plan kitchen diner that is both striking in its appearance versatile in its function. Comprising matching wall and floor storage units, integral whitegoods, double oven, wine rack, and dining island – this is a densely packed space with incredible usability. Fitted plantation shutters elevate the windows and French-style doors – which open out onto the rear garden – maximising light and isolating sound to complete this fabulous hosting space. There is access to the garage which benefits from a utility area and a range of fitted units. Moving through the lobby off the kitchen, there is a useful downstairs cloakroom and at the furthest extent of the house is a charming snug with access to the garden and beautiful views of the landscape lawn – a perfect reading space and getaway from the buzz of the household!
Upstairs comprises two double bedrooms, each with integral wardrobes, two further single bedrooms, and a family bathroom. The master bedroom is a lavish and modern space, finished with custom-fitted Sharps wardrobes, imbued with drawers, dressing mirrors, and abundant depth for liberal clothes storage. The en suite shower room is located further off, tastefully finished with pearlescent tiles, a double walk-in waterfall shower, and substantial integral storage. There are two lofts accessed via the landing, one of which is fully boarded and lit with a pull-down ladder for hiding away the Christmas decs and other items!
The rear garden has been meticulously and lovingly landscaped to create a tranquil outdoor space. Part patio for al fresco dining and part laid to lawn, there's a raised plateau for installing a shed or summer house, as well as a tasteful pergola for barbecues, morning coffees, or mid-week wine tastings. With enough space for little ones to run riot and dedicated aspects for more casual and laid-back scenarios, this private garden is truly a family-oriented space to round off this substantial home.
In summary, as a desirably located, stunningly finished property packed full of features, this family home that's sold with the certainty of no onward chain is one that cannot be missed.
Lounge
4.70m (15'5") x 3.95m (13')
Bow window to front, door to:
Kitchen/Diner
5.20m (17'1") x 3.30m (10'10")
Window to rear, double door, door to:
Lobby
2.30m (7'7") x 2.22m (7'3")
Door to:
WC
1.50m (4'11") x 1.00m (3'3")
Window to rear.
Family Room
3.30m (10'10") x 3.20m (10'6")
Double door.
Bedroom 1
5.10m (16'9") x 3.30m (10'10") plus 10.86m (35'8") x 10.86m (35'8")
Window to front, door to:
En-suite
2.40m (7'10") x 1.80m (5'11")
Window to side.
Bedroom 2
4.10m (13'5") x 3.00m (9'10")
Window to front, door to:
Bedroom 3
3.50m (11'6") x 3.00m (9'10")
Window to rear, door to:
Bedroom 4
3.30m (10'10") x 2.40m (7'10")
Window to rear, door to:
Bedroom 5
2.89m (9'6") x 2.20m (7'3")
Window to front, door to:
Bathroom
2.40m (7'10") x 2.00m (6'7")
Window to rear, door to:
Garage
5.90m (19'4") x 3.30m (10'10")
Up and over door, door to:
Brochures
Property BrochureFull Details- COUNCIL TAXA payment made to your local authority in order to pay for local services like schools, libraries, and refuse collection. The amount you pay depends on the value of the property.Read more about council Tax in our glossary page.
- Ask agent
- PARKINGDetails of how and where vehicles can be parked, and any associated costs.Read more about parking in our glossary page.
- Yes
- GARDENA property has access to an outdoor space, which could be private or shared.
- Yes
- ACCESSIBILITYHow a property has been adapted to meet the needs of vulnerable or disabled individuals.Read more about accessibility in our glossary page.
- Ask agent
Newmarsh Road, Sutton Coldfield
NEAREST STATIONS
Distances are straight line measurements from the centre of the postcode- Chester Road Station1.9 miles
- Wylde Green Station2.0 miles
- Water Orton Station2.1 miles
About the agent
SALES: LETTINGS: AUCTIONS: MORTGAGES: SURVEYS: REMOVALS
Buying, selling, renting or letting we can help
• The West Midlands, North Birmingham and South Staffordshire’s
largest independent estate agents.
• Free market appraisal – contact your local office today
• Expert and honest valuations from dedicated property professionals
• 18 Branch Network
• Successfully selling property for over 42 years.
• We will support and guide you throughout the
Industry affiliations



Notes
Staying secure when looking for property
Ensure you're up to date with our latest advice on how to avoid fraud or scams when looking for property online.
Visit our security centre to find out moreDisclaimer - Property reference 12390697. The information displayed about this property comprises a property advertisement. Rightmove.co.uk makes no warranty as to the accuracy or completeness of the advertisement or any linked or associated information, and Rightmove has no control over the content. This property advertisement does not constitute property particulars. The information is provided and maintained by Paul Carr, Walmley. Please contact the selling agent or developer directly to obtain any information which may be available under the terms of The Energy Performance of Buildings (Certificates and Inspections) (England and Wales) Regulations 2007 or the Home Report if in relation to a residential property in Scotland.
*This is the average speed from the provider with the fastest broadband package available at this postcode. The average speed displayed is based on the download speeds of at least 50% of customers at peak time (8pm to 10pm). Fibre/cable services at the postcode are subject to availability and may differ between properties within a postcode. Speeds can be affected by a range of technical and environmental factors. The speed at the property may be lower than that listed above. You can check the estimated speed and confirm availability to a property prior to purchasing on the broadband provider's website. Providers may increase charges. The information is provided and maintained by Decision Technologies Limited. **This is indicative only and based on a 2-person household with multiple devices and simultaneous usage. Broadband performance is affected by multiple factors including number of occupants and devices, simultaneous usage, router range etc. For more information speak to your broadband provider.
Map data ©OpenStreetMap contributors.




