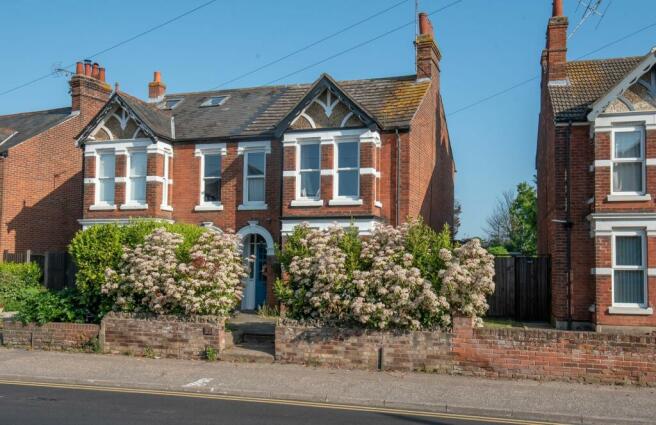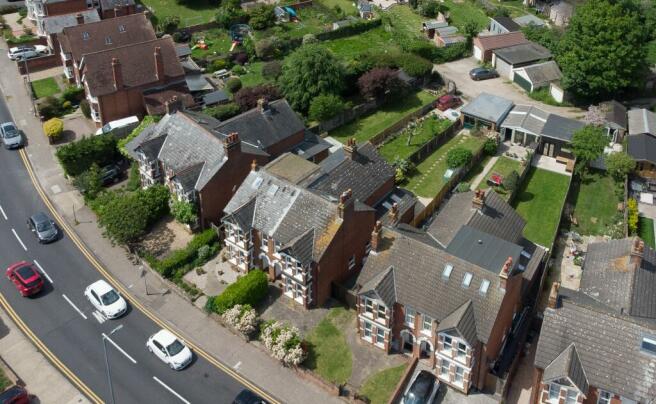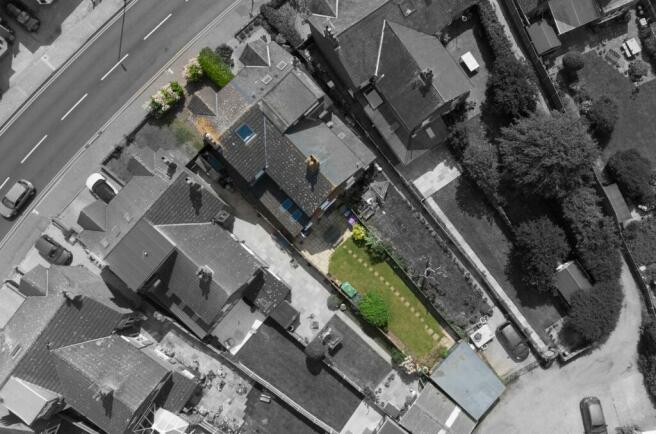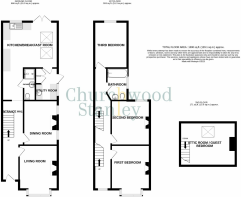
Shrub End Road, Colchester, CO3

- PROPERTY TYPE
Semi-Detached
- BEDROOMS
4
- BATHROOMS
2
- SIZE
1,390 sq ft
129 sq m
- TENUREDescribes how you own a property. There are different types of tenure - freehold, leasehold, and commonhold.Read more about tenure in our glossary page.
Freehold
Key features
- Two generous reception rooms, large kitchen / breakfast room, utility room and ground floor shower room
- Three excellent sized bedrooms and a bathroom to the first floor
- Fourth bedroom to the second floor
- Close to the City centre, in a sought after area.
- Gas central heating and fully double glazed
- Within catchment for Hamilton School
- A box bay fronted four bedroom character rich 1,390 square foot home
- Double garage (at rear of plot) and one additional parking space
Description
Welcome to a captivating Victorian gem nestled in the heart of Lexden, a highly coveted area in Colchester. This semi-detached four bedroom home is a harmonious blend of period charm and modern elegance. It is an ideal haven for families seeking a blend of character rich style, comfort, and local convenience.
As you approach this handsome box bay fronted red-brick home, you are greeted by a charming façade adorned with quaint sash bay windows and a lush laurel hedge, offering an excellent sense of privacy.
Step inside, and you are greeted by a spacious entrance hall with 2.5m ceiling height, decorated cornices and stained glassed door. This leads you to a light-filled living room at the front, a well proportioned and flexible second reception behind and the large open-plan kitchen / breakfast room at the rear.
The living room has a large bay window which, combined with those high ceilings, creates an airy ambiance, while the feature (gas) fireplace and wooden-style flooring add a touch of warmth and sophistication.
Adjacent to the living room, you'll find a versatile family room generously proportioned to accommodate a variety of uses. With ample natural light and built-in cabinets, it's a perfect space for work or study.
The heart of the home, however, is the superb space of the open-plan kitchen/breakfast room. Equipped with modern appliances and sleek tiled flooring, this space is perfect for both culinary adventures and family gatherings. French doors here lead directly to the well manicured garden, inviting the outdoors in. The practical utility room and separate shower room complete the ground floor accommodation.
The first floor houses three generously-sized bedrooms and a modern bathroom. The principal bedroom and second bedrooms are particularly spacious, promising restful nights. The third bedroom at the rear is not shy either and has a lovely outlook over the rear garden, its own stylish fireplace, shelving and an airing cupboard.
The top floor presents a fourth bedroom, bathed in natural light from the skylight, offering flexibility for guest accommodation, a playroom or easily accessible essential storage.
Step outside to the rear garden and you will find a verdant oasis perfect for summer entertaining. The garden is really well maintained, with a variety of herbaceous and perennial plants and a path leading to the garage that sits at the rear of the plot (entire width). The garage, equipped with lighting and power, offers space for parking and a further parking space is available at the rear of the property.
EPC Rating: D
Hallway
6.58m x 1.4m
A spacious, welcoming and light filled introduction to this Victorian property, the entrance hall is approached through a stained glass decorated wood panelled front door. It has wood style flooring under foot and stairs that lead up to the first floor, from here you can access the box bay fronted reception room, the dining room and the large kitchen / breakfast room to the rear.
Living room
3.63m x 3.71m
Defined by its box bay fronted window, 2.5m ceiling height, picture rail and ceiling rose this charming retreat at the front of the house is fitted with wood styled flooring and has a gas feature fireplace with marble half and timber surround.
Kitchen / Breakfast room
5.32m x 6.48m
Incorporating a part vaulted side extension in the early 2000's this open and light filled hub of the home is a delight. The kitchen itself is fitted with a range of light grey fronted shaker styled units comprised of cupboards and drawers with roll top work surface, tiled splash back and matching wall mounted cabinets. A stainless steel extractor hood sits above space for a gas fired rangemaster cooker and there is also space for a tall fridge / freezer. Here there is also a water softener housed beneath the counter top. Your sink lies in front of a large window to the rear over looking the garden.
French doors with two Velux windows above lead outside and flooring is tiled.
Utility room
2.67m x 2.04m
The utility room provides excellent functionality with square edge work surface tiled splashback above plumbing for washing machine and space for tumble dryer. Opposite this is a butler sink with storage beneath and full height double fronted shelved storage cupboard. Flooring is tiled and a personal door leads out side with adjacent window.
Dining room
3.67m x 3.19m
A versatile room of excellent proportions with two windows to the side elevation. There is a full range of built-in cupboards and display shelving and fitted wood styled flooring.
Shower room
2.86m x 0.87m
This practical ground floor shower room is fully tiled and is comprised of WC, vanity sink, fully enclosed walk-in shower cubicle with thermostatic tap, heated towel rail and extractor fan.
Landing
The first floor landing enjoys a continuation of the excellent ceiling height and has a range of storage cupboards built beneath carpeted stairs that lead up to the second floor. At the front a double glazed sash window is found and from here you will be able to access three first floor bedrooms and the bathroom.
First bedroom
3.63m x 3.47m
(plus box bay window)
A box bay fronted first bedroom with 2.5m ceiling height and ornate Victorian fireplace. This bedroom is carpeted.
Second bedroom
3.66m x 3.48m
A second double bedroom with sash window to the rear elevation and ornate central feature Victorian fireplace.
Third bedroom
3.74m x 3.02m
A third generously sized bedroom with sash window to the rear elevation, central feature Victorian fireplace with shelving built in the recess to the left-hand side. A large shelved airing cupboard is also found here and flooring is carpeted.
Attic room / guest bedroom
3.15m x 4.68m
Another superb light filled space, this flexible room could serve as a guest bedroom, playroom or home office very easily. It has accessible storage into the Eaves (front and back) and a large Velux window to the rear.
Front Garden
The frontage of this property is well-screened from the road with red brick low level wall and mature shrubbery behind leading to a step up to a predominantly paved front garden. This in turn leads to the vestibule porch on the left and to a secure gate on the right leading around to the rear garden.
Rear Garden
The rear garden commences with a paved patio area with central walkway retained by grass lawn to the double doors that access the detached double garage at the rear of the plot. It has flower borders with established blooming flowers set amongst small shrubs and is approximately 70' from the back of the property to the double garage.
Parking - Garage
Double garage of 5.43m x 4.40 with roller door to the front elevation, French doors leading out to the garden with adjacent window. Light and power connected.
Parking - Off street
The sellers have a license agreement for a parking space at the rear of the home.
- COUNCIL TAXA payment made to your local authority in order to pay for local services like schools, libraries, and refuse collection. The amount you pay depends on the value of the property.Read more about council Tax in our glossary page.
- Band: D
- PARKINGDetails of how and where vehicles can be parked, and any associated costs.Read more about parking in our glossary page.
- Garage,Off street
- GARDENA property has access to an outdoor space, which could be private or shared.
- Rear garden,Front garden
- ACCESSIBILITYHow a property has been adapted to meet the needs of vulnerable or disabled individuals.Read more about accessibility in our glossary page.
- Ask agent
Energy performance certificate - ask agent
Shrub End Road, Colchester, CO3
NEAREST STATIONS
Distances are straight line measurements from the centre of the postcode- Colchester Town Station1.3 miles
- Colchester Station1.6 miles
- Hythe Station2.2 miles
About the agent
World-class estate agency technology that delivers the transparency and convenience you crave, combined with us, your expert local agent, absolutely focused on your sale.
With your own online portal (or Android or Apple app on your phone), you're informed, empowered and guided through all of the steps ahead at your fingertips 24/7.
You can access information, manage viewing requests, see feedback and monitor progress of yo
Notes
Staying secure when looking for property
Ensure you're up to date with our latest advice on how to avoid fraud or scams when looking for property online.
Visit our security centre to find out moreDisclaimer - Property reference e919cc03-fbee-4e73-81fe-b49385c19abf. The information displayed about this property comprises a property advertisement. Rightmove.co.uk makes no warranty as to the accuracy or completeness of the advertisement or any linked or associated information, and Rightmove has no control over the content. This property advertisement does not constitute property particulars. The information is provided and maintained by Churchwood Stanley, Manningtree. Please contact the selling agent or developer directly to obtain any information which may be available under the terms of The Energy Performance of Buildings (Certificates and Inspections) (England and Wales) Regulations 2007 or the Home Report if in relation to a residential property in Scotland.
*This is the average speed from the provider with the fastest broadband package available at this postcode. The average speed displayed is based on the download speeds of at least 50% of customers at peak time (8pm to 10pm). Fibre/cable services at the postcode are subject to availability and may differ between properties within a postcode. Speeds can be affected by a range of technical and environmental factors. The speed at the property may be lower than that listed above. You can check the estimated speed and confirm availability to a property prior to purchasing on the broadband provider's website. Providers may increase charges. The information is provided and maintained by Decision Technologies Limited. **This is indicative only and based on a 2-person household with multiple devices and simultaneous usage. Broadband performance is affected by multiple factors including number of occupants and devices, simultaneous usage, router range etc. For more information speak to your broadband provider.
Map data ©OpenStreetMap contributors.





