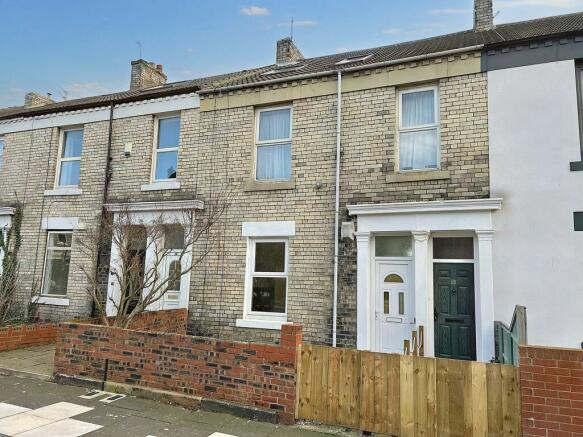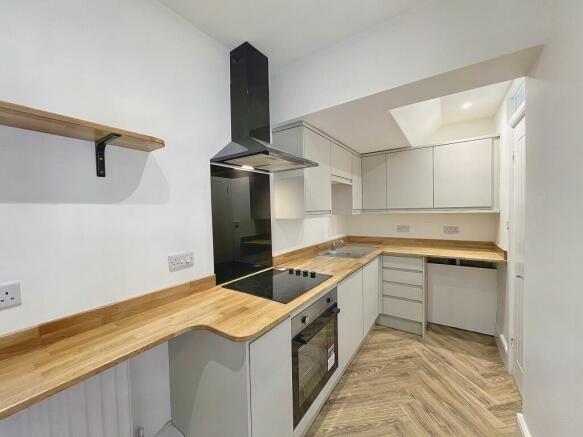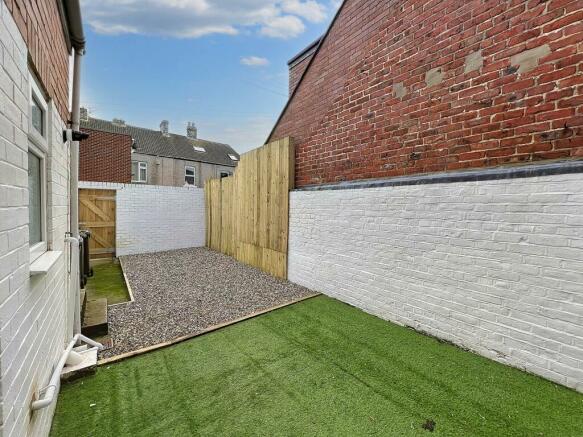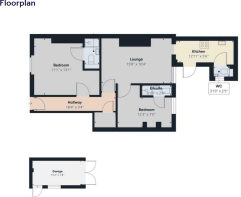Rosedale Terrace, North Shields, Tyne and Wear, NE30 2HP

- PROPERTY TYPE
Ground Flat
- BEDROOMS
2
- BATHROOMS
2
- SIZE
Ask agent
Key features
- North Shields Tynemouth Borders
- 2 En-suite double bedrooms
- Newly Refurbished To High Standard
- Spacious apartment
- Has large shared Rear Garden
Description
Pattinsons Estate agents are delighted to bring to the market this newly refurbished spacious, and beautifully presented 2 double bedroomed flat with original features on North Shields/Tynemouth borders. It is extremely well priced and well laid out to suit investors, owner occupiers or sharing professionals and is within easy walking distance to North Shields town centre.
The accommodation of the property briefly comprises of the following:- entrance hallway, lounge, kitchen cloakroom WC, large store area, two double bedrooms both with en-suite shower rooms and externally neatly finished and well proportioned shared front and rear gardens and a garage.
North Shields is a vibrant fishing town being so close to the coast and Newcastle provides ideal opportunity for those working in Newcastle town centre and within easy reach of Tynemouth and the heritage coastline.
North Shields enjoys beaches and parks, Quays and shopping, history and modern facilities. The public transport is excellent and includes the metro system, the local schools are highly sought after and the diverse scenery makes it attractive to retired couples, young couples, first time buyers and families.
Nearby Tynemouth town centre is under 1 mile to the east also and 0.8 of a mile to the Tynemouth Metro. Tynemouth is a playground for those that love the outdoor life, cafes, restaurants, wine bars and long walks by the sea!
The unique and highly sought after location, coupled with superb standard of finish make early viewings highly recommended.
Council Tax Band: A
Tenure: Leasehold
Length Of Lease: 963
Annual Service Charge Amount: £1.00
Shared Ownership Percentage: 100
Front of Property
This exquisite looking frontage of the property is typical to North Shields/Tynemouth borders and built from an a stunning stock with immaculate stone painted portico over the door and corbelled plinth under the eves. There is also a neat front garden which is fully fence and rope fence enclosed finished with decorative gravel.
Entrance Hallway
5.6m x 1m
Off this well lit entrance hallway leads bedroom 1 and the lounge and a good sized store area. There is a centrally heated radiator, and the floors are fully carpeted with an entrance matwell area.
Kitchen
3.9m x 1.7m
This sleek modern light grey "J pull door" together with solid prime oak worktop and clever layout makes the kitchen feel spacious and uncluttered and of high quality. There is space for washing machine, fridge freezer and there is a built-in oven, hob with extractor hood over with matching splash back. There is access to the cloakroom WC from the kitchen and the floors are wood effect herringbone pattered vinyl LVT flooring which matches the worktops.
Living Room
4.8m x 3.1m
This spacious and neutrally decorated lounge has a uPVC double glazed window that faces the rear of the property and is tastefully finished and leads to the kitchen, There is space for 2 sofas, TV table and coffee table etc. Power sockets are provided both at low level and at high level on the chimney breast for those wishing to affix a wall mounted TV. The floors are fully carpeted throughout and has a centrally heated radiator.
Bedroom 1
3.4m x 4m
This elegant and spacious bedroom faces the front of the property and benefits from a uPVC double glazed window and an en-suite shower room. The room has some stunning coving and a ceiling rose original from the period and very high ceilings. There is space for a double bed, bedside tables, wardrobe and chest of drawers. There is a centrally heated radiator and the floors are fully carpeted throughout
Master Bedroom En-Suite
2m x 1m
There is a shower room that leads off the bedroom which includes a modern shower enclosure with with black trim and a matching black thermostatically controlled mixer drench shower over. There is a low level WC and a wall mounted fitted vanity unit and sink with matching black tap over. The shower walls are fitted with a tasteful metro white brick effect wet wall whilst the floors are wood effect vinyl flooring.
Bedroom 2
3.7m x 2.1m
Bedroom 2 faces the rear garden of the property and benefits from a tall uPVC double glazed window. The room has space for a double bed, bedside table, wardrobe/ chest of drawers and has an en-suite bathroom. There is a centrally heated radiator and the floors are fully carpeted throughout
Bedroom 2 En-suite
2.1m x 0.8m
There is a shower room that leads off the bedroom which includes a modern shower enclosure with with black trim and a matching black thermostatically controlled mixer drench shower over. There is a low level WC and a wall mounted fitted vanity unit and sink with matching black tap over. The shower walls are fitted with a tasteful metro white brick effect wet wall whilst the floors are wood effect vinyl flooring.
Rear Garden
This well presented rear garden is tastefully finished with decorative gravel and artificial grass making it an ideal place to relax on a warm summers evening but also very low maintenance. The garden is a shared garden and where the gravel is is the stairs down from the upstairs flat. There is a rear gate that gives access to the rear lane behind. At the rear of the garden is a single car garage with a newly fitted roof. This has a garage door access to the lane and a side door access from the garden
Cloakroom WC
From the side of the kitchen you access the Cloakroom WC. It is neatly finished with new boiler, back to wall WC with metro tile effect wet wall panel and a corner wall mounted basin. The cloakroom WC has a uPVC double glazed window with privacy glass that faces the rear garden. The floors are wood effect vinyl flooring
Brochures
Brochure- COUNCIL TAXA payment made to your local authority in order to pay for local services like schools, libraries, and refuse collection. The amount you pay depends on the value of the property.Read more about council Tax in our glossary page.
- Band: A
- PARKINGDetails of how and where vehicles can be parked, and any associated costs.Read more about parking in our glossary page.
- Garage
- GARDENA property has access to an outdoor space, which could be private or shared.
- Yes
- ACCESSIBILITYHow a property has been adapted to meet the needs of vulnerable or disabled individuals.Read more about accessibility in our glossary page.
- Ask agent
Rosedale Terrace, North Shields, Tyne and Wear, NE30 2HP
NEAREST STATIONS
Distances are straight line measurements from the centre of the postcode- North Shields Metro Station0.3 miles
- Tynemouth Metro Station0.6 miles
- Cullercoats Metro Station1.4 miles
About the agent
Pattinson Estate Agency is an award-winning family-run business that was Launched in 1977 on Independence Day. This is no coincidence, as independence is central to our company ethos. We are the most recognised estate agency in the North East, and in that time we have grown from 1 office to 28, with 300 members of staff, and we officially sell more properties in the North East, than any other estate agency.
However, we don’t just sell houses! Our many property services include sales, le
Industry affiliations

Notes
Staying secure when looking for property
Ensure you're up to date with our latest advice on how to avoid fraud or scams when looking for property online.
Visit our security centre to find out moreDisclaimer - Property reference 446500. The information displayed about this property comprises a property advertisement. Rightmove.co.uk makes no warranty as to the accuracy or completeness of the advertisement or any linked or associated information, and Rightmove has no control over the content. This property advertisement does not constitute property particulars. The information is provided and maintained by Pattinson Estate Agents, Whitley Bay. Please contact the selling agent or developer directly to obtain any information which may be available under the terms of The Energy Performance of Buildings (Certificates and Inspections) (England and Wales) Regulations 2007 or the Home Report if in relation to a residential property in Scotland.
Auction Fees: The purchase of this property may include associated fees not listed here, as it is to be sold via auction. To find out more about the fees associated with this property please call Pattinson Estate Agents, Whitley Bay on 0191 625 0822.
*Guide Price: An indication of a seller's minimum expectation at auction and given as a “Guide Price” or a range of “Guide Prices”. This is not necessarily the figure a property will sell for and is subject to change prior to the auction.
Reserve Price: Each auction property will be subject to a “Reserve Price” below which the property cannot be sold at auction. Normally the “Reserve Price” will be set within the range of “Guide Prices” or no more than 10% above a single “Guide Price.”
*This is the average speed from the provider with the fastest broadband package available at this postcode. The average speed displayed is based on the download speeds of at least 50% of customers at peak time (8pm to 10pm). Fibre/cable services at the postcode are subject to availability and may differ between properties within a postcode. Speeds can be affected by a range of technical and environmental factors. The speed at the property may be lower than that listed above. You can check the estimated speed and confirm availability to a property prior to purchasing on the broadband provider's website. Providers may increase charges. The information is provided and maintained by Decision Technologies Limited. **This is indicative only and based on a 2-person household with multiple devices and simultaneous usage. Broadband performance is affected by multiple factors including number of occupants and devices, simultaneous usage, router range etc. For more information speak to your broadband provider.
Map data ©OpenStreetMap contributors.




