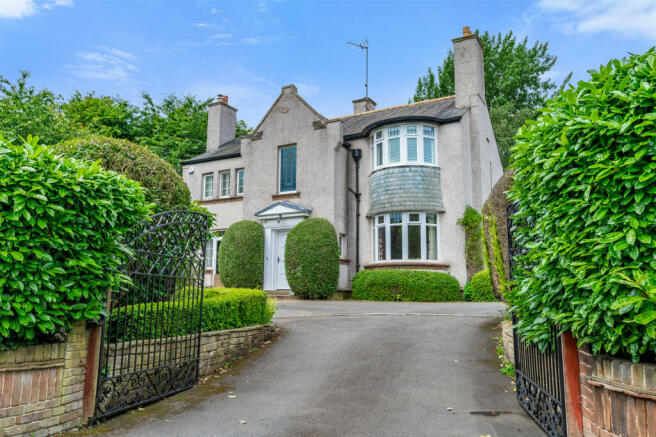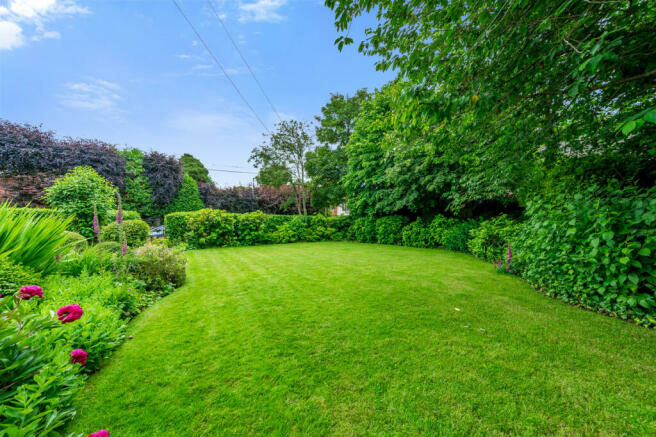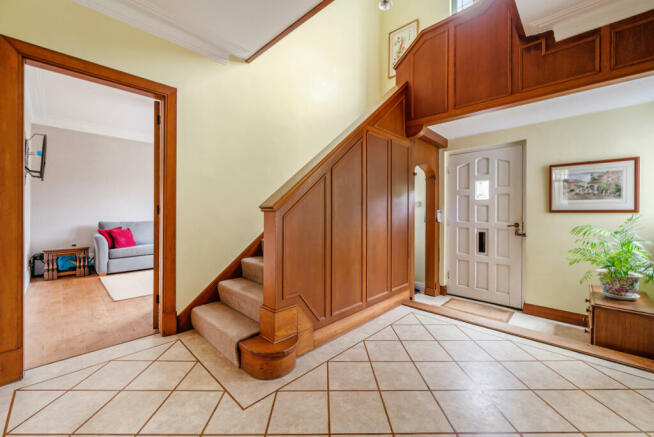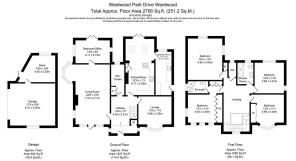Weetwood Park Drive, West Park, Leeds

- PROPERTY TYPE
Detached
- BEDROOMS
5
- BATHROOMS
2
- SIZE
2,706 sq ft
251 sq m
- TENUREDescribes how you own a property. There are different types of tenure - freehold, leasehold, and commonhold.Read more about tenure in our glossary page.
Freehold
Key features
- Detached family home
- Built in the 1930s
- Two generous reception rooms & office
- Modern dining kitchen & utility room
- Hallway with original oak staircase
- Generously proportioned bedrooms
- Ensuite and house shower room
- Beautiful mature garden with vegetable patch
- Double garage with electric door & store room
- Walking distance of West Park & Headingley
Description
The vibrant centre of Headingley is within a 20 minute walk. Here you can enjoy an array of independent bars, restaurants, cafes, shops, and a convenient train station.
Upon entering Green Ways you are greeted by a spacious and welcoming reception hall which features a stunning original stained oak return staircase with cloaks area. The lounge has a feature fireplace with a Burley wood burner and a bookcase with a 'secret door' leading into the study/ bedroom five, which has double doors opening out to the rear patio. There is an additional reception room which has been used as a music room by the current owners and also features a charming curved bay window and could also be ideal for use as a snug, playroom or separate dining room and there is a guest W.C.
The kitchen is flooded with natural light from two skylights and double patio doors that lead to the rear patio. It is equipped with an AEG 4-burner gas hob with overhead carbon filter, Zanussi double ovens, an integrated dishwasher and space for a double fridge freezer. The kitchen also retains its original pantry and glass cabinet doors, complimented by fitted cupboards and wood-effect worktops. Situated off the kitchen is a practical utility room with a single door leading outside, featuring ample space for both a washer and dryer, a sink, and the potential to add a dog shower area.
The first floor is accessed by the original return oak panelled staircase is adorned with a feature window, custom-made to replicate the original 1937 design in double-glazed UPVC, leading on to a gallery landing which provides access to four bedrooms. The principal bedroom includes real wooden shutters, fitted wardrobes with built-in lighting, additional fitted storage cupboards and an ensuite shower room with a mirrored vanity unit. To the front is a double bedroom with a curved bay window and fitted wardrobes. To the rear are two generous double bedrooms with ample space for furniture. The house shower room has space to install a bath, though the current owners have opted for the convenience of a larger shower and there a separate upstairs W.C.
An airing cupboard houses the hot water boiler and an immersion system, which uses solar energy from the panels fixed to the garage. The system offers annual cost savings and rebates. The loft is insulated and fully boarded, accessible by a ladder, providing excellent storage space.
Green Ways enjoys very pleasant landscaped gardens. A paved area to the right of the property features four vegetable patches and can provide additional parking for cars. To the front of the property is a south facing garden which is well-screened with mature shrubbery. It features a path and a separate gate to the street, along with a patio area at the front of the house. The rear patio is designed with Indian stone and UPVC raised decking, featuring fixed wired lighting with a switch and additional outdoor sockets. installed just 2 years ago, it offers a very private area is ideal for alfresco dining. The garage is equipped with an electric shutter door and it also serves as a workshop with lighting and power sockets. A separate room with a window offers additional storage or office space potential, with the possibility to convert it into an annex and there is a door which leads to the side of the home.
"Green Ways" offers a blend of period charm and modern conveniences, making it a perfect family home in a splendid vibrant location.
SERVICES: We are advised that the property has mains water, electricity, drainage and gas
Brochures
Brochure 1- COUNCIL TAXA payment made to your local authority in order to pay for local services like schools, libraries, and refuse collection. The amount you pay depends on the value of the property.Read more about council Tax in our glossary page.
- Ask agent
- PARKINGDetails of how and where vehicles can be parked, and any associated costs.Read more about parking in our glossary page.
- Yes
- GARDENA property has access to an outdoor space, which could be private or shared.
- Yes
- ACCESSIBILITYHow a property has been adapted to meet the needs of vulnerable or disabled individuals.Read more about accessibility in our glossary page.
- Ask agent
Weetwood Park Drive, West Park, Leeds
NEAREST STATIONS
Distances are straight line measurements from the centre of the postcode- Headingley Station1.1 miles
- Kirkstall Forge Station1.4 miles
- Burley Park Station1.7 miles
About the agent
Butler Ridge is a newborn, high-end Real Estate Agency formed by two renowned property experts.
Andrew has a 30 year span in selling exquisite homes in Yorkshire, London and Europe and Stephanie has 25 years experience in top end refurbishment and interior design across the UK. They both share an understanding for high value homes.
The founders are joined by a highly experienced, dynamic and energetic team, operating from offices in Wetherby and Mayfair. They understand the market
Industry affiliations


Notes
Staying secure when looking for property
Ensure you're up to date with our latest advice on how to avoid fraud or scams when looking for property online.
Visit our security centre to find out moreDisclaimer - Property reference RX396636. The information displayed about this property comprises a property advertisement. Rightmove.co.uk makes no warranty as to the accuracy or completeness of the advertisement or any linked or associated information, and Rightmove has no control over the content. This property advertisement does not constitute property particulars. The information is provided and maintained by Butler Ridge, Wetherby. Please contact the selling agent or developer directly to obtain any information which may be available under the terms of The Energy Performance of Buildings (Certificates and Inspections) (England and Wales) Regulations 2007 or the Home Report if in relation to a residential property in Scotland.
*This is the average speed from the provider with the fastest broadband package available at this postcode. The average speed displayed is based on the download speeds of at least 50% of customers at peak time (8pm to 10pm). Fibre/cable services at the postcode are subject to availability and may differ between properties within a postcode. Speeds can be affected by a range of technical and environmental factors. The speed at the property may be lower than that listed above. You can check the estimated speed and confirm availability to a property prior to purchasing on the broadband provider's website. Providers may increase charges. The information is provided and maintained by Decision Technologies Limited. **This is indicative only and based on a 2-person household with multiple devices and simultaneous usage. Broadband performance is affected by multiple factors including number of occupants and devices, simultaneous usage, router range etc. For more information speak to your broadband provider.
Map data ©OpenStreetMap contributors.




