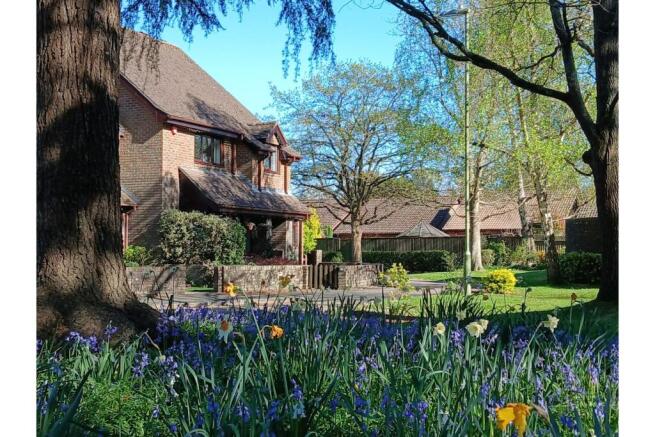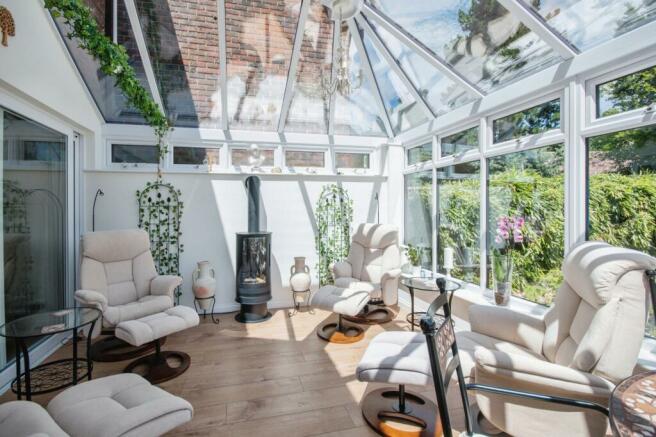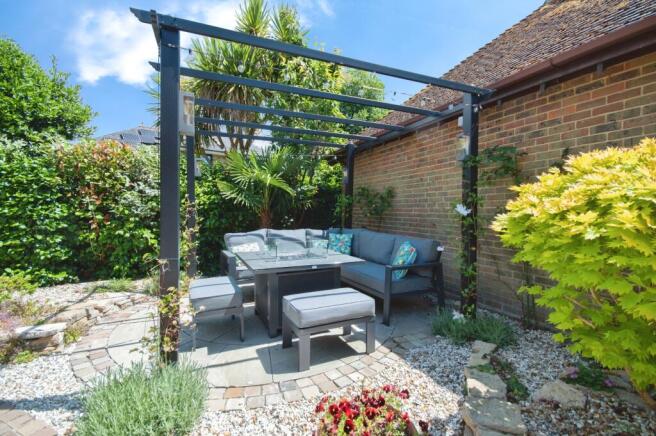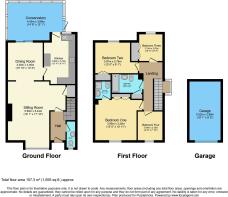Woodley Gardens, Lymington, SO41

- PROPERTY TYPE
Semi-Detached
- BEDROOMS
4
- BATHROOMS
2
- SIZE
Ask agent
- TENUREDescribes how you own a property. There are different types of tenure - freehold, leasehold, and commonhold.Read more about tenure in our glossary page.
Freehold
Key features
- Four Bedroom Family Home
- Large Conservatory
- Immaculate Condition Throughout
- Modern Kitchen And Bathrooms
- Ensuite Shower Room
- Ground Floor Cloakroom
- Double Glazed
- Landscaped Rear Garden
- Extensive Off-Road Communal Parking
- Garage
Description
**To book a viewing via Rightmove quickly and simply please click on the ‘View brochure’ tab**
Unexpectedly Re-available
This property, built in 1984 by Colten, has been meticulously refreshed both internally and externally to an exceptional standard. It boasts a garage, which doubles as a workshop, as well as parking for several cars and an EV charger. The gardens, which are a particular feature of the property, include three social areas, providing a perfect space for outdoor relaxation and entertainment. Situated in a quiet location at the end of a cul-de-sac, this property offers a peaceful and private environment, but with an easy flat walk to Lymington town centre. Whether you're looking for a comfortable family home or a charming space to entertain guests, this property offers both modern convenience and elegance.
Hallway
The front door is sheltered by a storm porch and leads to the hallway and downstairs cloakroom with coat rack. The oak-effect laminate flooring continues through to the sitting room and dining room.
Downstairs Cloakroom
The cloakroom houses a designer basin unit and white WC and has ample space for further coats and shoes.
Sitting Room
The spacious and airy room features a bay window overlooking the wooded area to the front of the house. The centrepiece of the room is a stunning 'New Forest' wall-hung electric log-effect fireplace and there is also a large custom open display unit. Cool in Summer and welcoming in the Winter, this is the hub of the house in all seasons.
Dining Room
A wide archway leads from the Sitting Room to the Dining Room which comfortably seats eight and opens onto the Conservatory via sliding fully-glazed doors. Featuring 'wall-wash' spotlights and powered curtains, this is a bright, sociable space for family dining.
Kitchen
Recently remodelled, this beautiful bespoke kitchen in gloss white with solid quartz worktop features a huge walk-in larder and integrated appliances throughout. A big bonus is the American-style double fridge-freezer; the kitchen also benefits from soft-close doors and drawers and an array of ceiling, under-cabinet and plinth LED lighting. The rare combination of both gas and electric ovens make this a real cook's kitchen.
Conservatory
A recent addition, this large double-glazed, brick-based room offers a further living and dining area all year round, thanks to the feature 'Ashurst' log-effect electric stove and electric underfloor heating. Providing a link between the kitchen and the garden, this hip-roofed space brings the best of the outside in.
First Floor Landing
The landing and stairwell offer a unique bay window overlooking the side of the property. A hatch to the loft gives access to a large part-boarded storage space.
Bedroom One
The spacious and quiet Master Bedroom overlooks the wooded grounds to the front of the property. It features a triple built-in wardrobe and a fully-tiled en-suite shower room with heated mirror and towel rail.
Bedroom Two
Overlooking the rear garden, this light double bedroom has a fitted wardrobe and ample space for a dressing table
Bedroom Three
The characterful third double bedroom overlooking the rear garden boasts built-in mirrored wardrobes with plenty of storage.
Bedroom Four / Study
A single bedroom at the front of the house, which is currently used as a home office
Family Bathroom
Beautifully refitted with floor-to-ceiling tiles, heated mirror cabinet and towel rail, the generous family bathroom also contains a handy airing cupboard with electric warmer.
Front Garden
A gated and walled feature, the front garden enjoys views of the wooded area with bluebells and daffodils in the Spring; its several rose bushes provide a splash of colour in the Summer.
Side Garden
An invaluable practical area, this is used for clothes drying and out-of-sight storage and houses the electric vehicle charging point. Potential for conversion to further off-road parking.
Rear Garden
A real oasis, this unique low-maintenance outdoor space has been landscaped to provide multiple seating and dining areas, and features a rotatable decked area for sun worshippers. Sandstone cobbled paving connects these areas, and raised gravel beds with Purbeck stone walls show off the collection of Japanese Maple trees. A full-height gate leads to the off-road parking and adjoining garage.
Garage
The single garage is currently used as a workshop, with 240V power and lighting. It features a large workbench/storage and lifting frame, but could easily accommodate a family car.
Property Description Disclaimer
This is a general description of the property only, and is not intended to constitute part of an offer or contract. It has been verified by the seller(s), unless marked as 'draft'. Purplebricks conducts some valuations online and some of our customers prepare their own property descriptions, so if you decide to proceed with a viewing or an offer, please note this information may have been provided solely by the vendor, and we may not have been able to visit the property to confirm it. If you require clarification on any point then please contact us, especially if you’re traveling some distance to view. All information should be checked by your solicitor prior to exchange of contracts.
Successful buyers will be required to complete anti-money laundering and proof of funds checks. Our partner, Lifetime Legal Limited, will carry out the initial checks on our behalf. The current non-refundable cost is £80 inc. VAT per offer. You’ll need to pay this to Lifetime Legal and complete all checks before we can issue a memorandum of sale. The cost includes obtaining relevant data and any manual checks and monitoring which might be required, and includes a range of benefits. Purplebricks will receive some of the fee taken by Lifetime Legal to compensate for its role in providing these checks.
Brochures
Brochure- COUNCIL TAXA payment made to your local authority in order to pay for local services like schools, libraries, and refuse collection. The amount you pay depends on the value of the property.Read more about council Tax in our glossary page.
- Band: E
- PARKINGDetails of how and where vehicles can be parked, and any associated costs.Read more about parking in our glossary page.
- Garage,Off street
- GARDENA property has access to an outdoor space, which could be private or shared.
- Private garden
- ACCESSIBILITYHow a property has been adapted to meet the needs of vulnerable or disabled individuals.Read more about accessibility in our glossary page.
- Ask agent
Woodley Gardens, Lymington, SO41
Add an important place to see how long it'd take to get there from our property listings.
__mins driving to your place
Your mortgage
Notes
Staying secure when looking for property
Ensure you're up to date with our latest advice on how to avoid fraud or scams when looking for property online.
Visit our security centre to find out moreDisclaimer - Property reference 1686501-1. The information displayed about this property comprises a property advertisement. Rightmove.co.uk makes no warranty as to the accuracy or completeness of the advertisement or any linked or associated information, and Rightmove has no control over the content. This property advertisement does not constitute property particulars. The information is provided and maintained by Purplebricks, covering Southampton. Please contact the selling agent or developer directly to obtain any information which may be available under the terms of The Energy Performance of Buildings (Certificates and Inspections) (England and Wales) Regulations 2007 or the Home Report if in relation to a residential property in Scotland.
*This is the average speed from the provider with the fastest broadband package available at this postcode. The average speed displayed is based on the download speeds of at least 50% of customers at peak time (8pm to 10pm). Fibre/cable services at the postcode are subject to availability and may differ between properties within a postcode. Speeds can be affected by a range of technical and environmental factors. The speed at the property may be lower than that listed above. You can check the estimated speed and confirm availability to a property prior to purchasing on the broadband provider's website. Providers may increase charges. The information is provided and maintained by Decision Technologies Limited. **This is indicative only and based on a 2-person household with multiple devices and simultaneous usage. Broadband performance is affected by multiple factors including number of occupants and devices, simultaneous usage, router range etc. For more information speak to your broadband provider.
Map data ©OpenStreetMap contributors.




