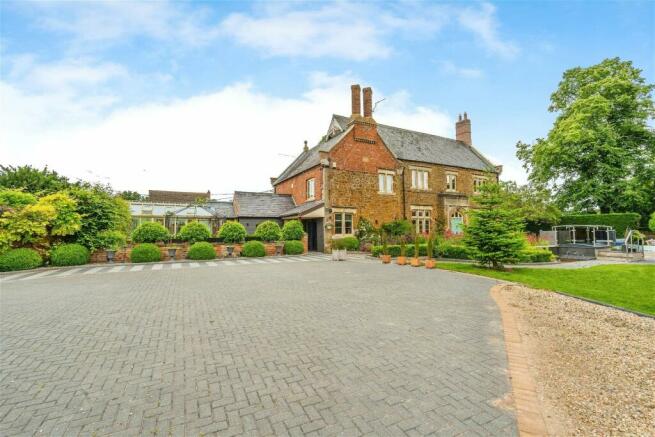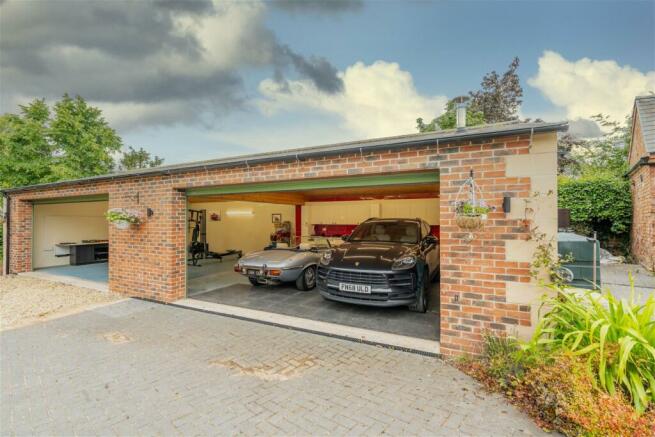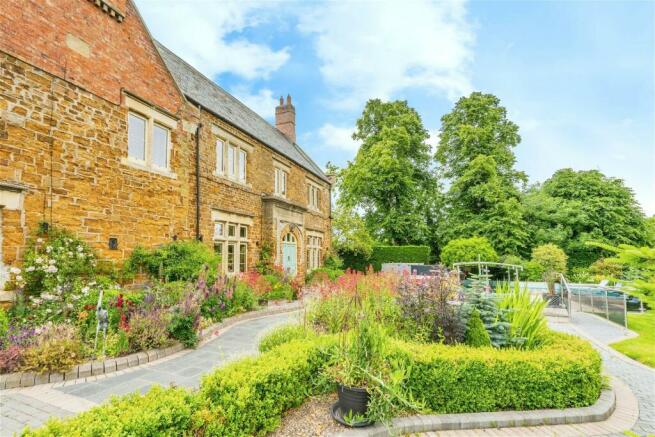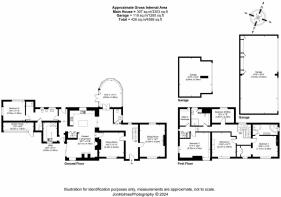Harby House, Stathern Lane, Harby, LE14 4DA

- PROPERTY TYPE
Detached
- BEDROOMS
5
- BATHROOMS
3
- SIZE
Ask agent
- TENUREDescribes how you own a property. There are different types of tenure - freehold, leasehold, and commonhold.Read more about tenure in our glossary page.
Ask agent
Key features
- Riva Lily Estate Agents Rothley
- Harby House offers stunning grounds of just under 1 acres
- Five double bedrooms to include a ground floor guest suite
- Car enthusiasts dream with purpose built four car garage
- Separate double garage for storage
- Leisure Area with heated swimming pool, BBQ and seating area
- A character property of distinction
- Gas central heating with combi boiler
- Re-fitted double glazing
- For Sale with No Chain
Description
Riva Lily Estate Agents are marketing Harby House, which is an an exquisite Country Home, steeped in character and offered for sale with no upward chain. Carefully renovated over an 8 year period, the property offers delightful grounds set behind electric gates.
As soon as you drive in through the electric gates, you will approach the property via a sweeping driveway that shows off this magnificent property and the wonderful grounds to the front.
Parking & Garage - Offering substantial parking, both owners and guests will have the option to securely park near the house or drive into one of three double garages. One of the double garages ( with electric, remote controlled roller door) is used for storage. A second purpose built garage is ideal for car enthusiasts. With two double ( electric, remote controlled roller ) doors, the garage will comfortably hold 4 vehicles with room to sit and admire them. The garage has power points, light and even heating.
Leisure Area - Whether day or weekends, relaxing in the garden with friends and family is very important and this property certainly does not disappoint. A leisure area has been created that features a heated swimming pool, an area for a hot tub which is currently in situ and included in the sale. Ample room for sunbeds and chairs. A further patio area is designed for a BBQ area.
Gardens - The gardens are extensive to the front, side and rear. Set back from the roadside, the garden has been designed with seating areas surrounded by mature trees and flower beds to the the front of the property. To the rear, a spacious patio area is ideal for relaxing in private with the lovely sound of the water from the manmade stream. You can also feed the fish in the pond or decide to spend time in the garden area designed for growing vegetables. A beautiful potting shed is also in situ. The gardens are perfect for families of all ages.
Harby House - No money has been spared creating the wonderful approach to the front door. Flower beds, wooden bridge over the man made stream and the oversized front door screams of opulence. The vast windows in Harby House have all been replaced as part of the renovated and the original wooden shutters restored. Seller has added an additional hot water tank in the downstairs bathroom/shower. All bathrooms, en-suites and the kitchen diner re-designed and replaced.
A spacious entrance hallway with an impressive staircase is on show as you enter the property and the character and high ceilings is immediately noticeable. Off the entrance hall is a ground floor cloakroom with W.C.
The current seller uses the side porch on a daily basis rather than the main entrance and front door. The side porch offers a boot room feel and leads directly into the utility room which is useful if you have dogs, or need somewhere to kick off muddy shoes. The utility room has been refitted in keeping with the main kitchen. The side porch also benefits from a rear door to the garden and access to both the family kitchen diner as well as the ground floor guest suite. More to follow below on the guest suite. Further on the ground floor is a formal dining room, designated family sitting room with windows to both the front and rear aspect and a wonderful conservatory. The conservatory is used all year round and offers fantastic views of the garden. This room was the last room to be renovated with new windows, French doors and a brand new roof with recess lighting added.
For a period property, Harby House offers a modern open plan kitchen diner with living area. Highlights include the free standing Range Cooker, Center Island, Integrated Kitchen appliances, such as, wine cooler, dishwasher and fridge. The living area overlooks the front aspect and benefits from patio doors to the front courtyard, which is a pleasant spot for that morning coffee.
Walking up the stairs to the first floor, buyers have two options. A smaller staircase near the kitchen or the main grand staircase. To the first floor are four further double bedrooms and a separate dressing room / cot room.
Bedroom One - The Master Bedroom is a spacious double bedroom with a separate dressing area containing built in wardrobes. Access to an en-suite that offers buyers a shower cubicle, separate bath, W.C and "His & Hers" wash hand basins with individual mirrors above.
Bedroom Two - A good sized double bedroom with cast iron fireplace feature.
Bedroom Three - An even bigger double bedroom with windows to the side and front aspect. This room is also opposite a dressing room / cot room.
Bedroom Four - Currently dressed and used as an office with the seller working from home but would also make a perfect bedroom if needed as one.
The Guest suite is bedroom five on the floor plan. A five piece en-suite with large wet-room is part of the suite and the bedroom itself is a highlight with its Vaulted ceiling and wooden exposed beams.
Family bathroom - Fully tiled, boasting a substantial walk in shower with rainfall shower head W.C, wash hand basin and heated towel rail.
Location - The village of Harby lies in the Vale of Belvoir and has amenities including the highly sought after Church of England Primary School which has has a very high reputation with parents and the community. The Nags Head is also a very popular pub with excellent food.
Further facilities can be found in the nearby market towns of Bingham and Melton Mowbray and the village is convenient for travelling via the A52 and A46. Grantham railway station is approximately half an hour's drive and there are high speed trains to London King's Cross in just over an hour.
- COUNCIL TAXA payment made to your local authority in order to pay for local services like schools, libraries, and refuse collection. The amount you pay depends on the value of the property.Read more about council Tax in our glossary page.
- Band: G
- PARKINGDetails of how and where vehicles can be parked, and any associated costs.Read more about parking in our glossary page.
- Garage,Allocated
- GARDENA property has access to an outdoor space, which could be private or shared.
- Yes
- ACCESSIBILITYHow a property has been adapted to meet the needs of vulnerable or disabled individuals.Read more about accessibility in our glossary page.
- Ask agent
Harby House, Stathern Lane, Harby, LE14 4DA
NEAREST STATIONS
Distances are straight line measurements from the centre of the postcode- Aslockton Station5.5 miles
About the agent
Leicestershire Estate Agents specialising in marketing beautiful homes.
Notes
Staying secure when looking for property
Ensure you're up to date with our latest advice on how to avoid fraud or scams when looking for property online.
Visit our security centre to find out moreDisclaimer - Property reference S984883. The information displayed about this property comprises a property advertisement. Rightmove.co.uk makes no warranty as to the accuracy or completeness of the advertisement or any linked or associated information, and Rightmove has no control over the content. This property advertisement does not constitute property particulars. The information is provided and maintained by Riva Lily Estate Agents, Powered by eXp, Rothley. Please contact the selling agent or developer directly to obtain any information which may be available under the terms of The Energy Performance of Buildings (Certificates and Inspections) (England and Wales) Regulations 2007 or the Home Report if in relation to a residential property in Scotland.
*This is the average speed from the provider with the fastest broadband package available at this postcode. The average speed displayed is based on the download speeds of at least 50% of customers at peak time (8pm to 10pm). Fibre/cable services at the postcode are subject to availability and may differ between properties within a postcode. Speeds can be affected by a range of technical and environmental factors. The speed at the property may be lower than that listed above. You can check the estimated speed and confirm availability to a property prior to purchasing on the broadband provider's website. Providers may increase charges. The information is provided and maintained by Decision Technologies Limited. **This is indicative only and based on a 2-person household with multiple devices and simultaneous usage. Broadband performance is affected by multiple factors including number of occupants and devices, simultaneous usage, router range etc. For more information speak to your broadband provider.
Map data ©OpenStreetMap contributors.




