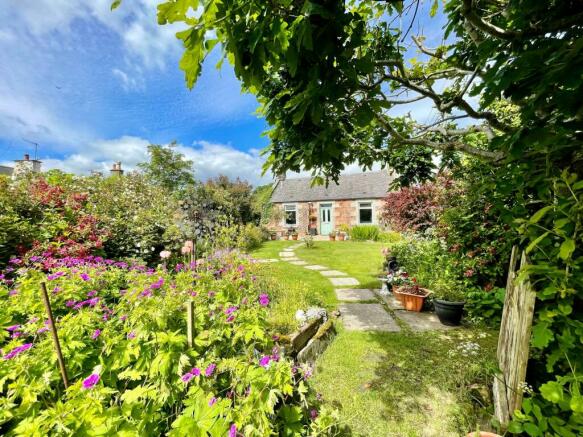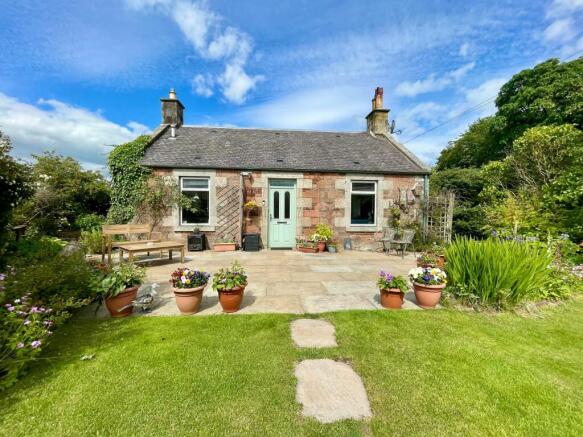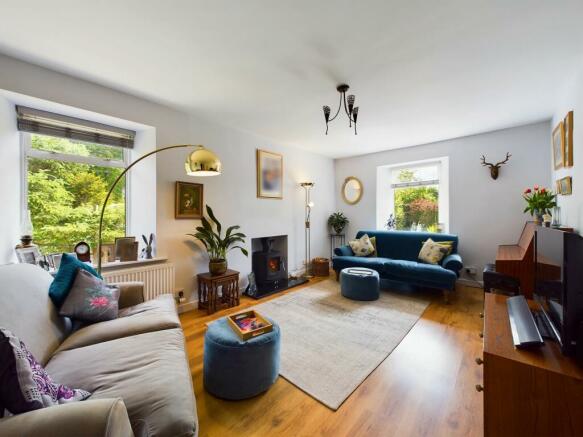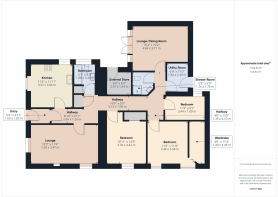
Blyth Farm Road, Blyth Bridge, EH46

- PROPERTY TYPE
Cottage
- BEDROOMS
3
- BATHROOMS
2
- SIZE
Ask agent
- TENUREDescribes how you own a property. There are different types of tenure - freehold, leasehold, and commonhold.Read more about tenure in our glossary page.
Freehold
Key features
- Charming country cottage perfectly positioned in the picturesque hamlet of Blyth Bridge
- Originally two separate cottages, joined in 1972 to create Ivy Cottage, and then tastefully refurbished and extended in 2005
- Bright main lounge with lovely views over the garden
- Large kitchen with integrated appliances and dining area
- Two large double bedrooms and one good sized single bedroom
- Superb extension with spacious lounge/dining room, a shower room, and a utility room
- Beautiful, secluded garden with numerous seating areas,patios, vibrant shrub borders, vegetable plots, and greenhouse
- Driveway for multiple vehicles
Description
Welcome to Ivy Cottage, an absolute gem of a country cottage perfectly positioned on a large plot, that exudes charm and warmth at every turn. Tucked away in the picturesque hamlet of Blyth Bridge, this beautiful property has been lovingly maintained by five generations of the same family. Originally two separate cottages, one built for the miller in the 1800s, they were joined in 1972 to create Ivy Cottage, which was then tastefully refurbished and extended in 2005.
Key Features:
• Historic Charm: Originally two cottages from the late 1800s, joined in 1972 to form Ivy Cottage and beautifully refurbished and extended in 2005.
• Stunning Garden: A large, secluded garden with winding pathways, vibrant shrub borders, vegetable plots, a greenhouse, and numerous tranquil seating areas.
• Flexible Accommodation: Versatile living spaces with the potential for a granny annex, ensuring comfort and adaptability for various needs.
• Driveway: Secure, private parking with a driveway leading to the rear entrance.
• Bright and Airy Interiors: Thoughtful renovations include light tunnels and vaulted ceilings, maximising natural light throughout the home.
• Modern Amenities: Well-equipped kitchen with integrated appliances, spacious lounge with a cosy inset stove, and contemporary bathroom facilities.
• Charming Features: The expansive garden is a true oasis, offering complete privacy and seclusion. With potting and storage sheds, greenhouse, log stores, and a well-equipped toolshed/workshop.
• Superb Extension: Includes a spacious lounge/dining room, a shower room, and a utility room, ideal for creating an annex.
As you approach, a winding path through scented rose hedging leads you to the front entrance, where the delightful appeal of this home becomes immediately evident. The expansive garden is a true oasis, offering complete privacy and seclusion. With numerous seating areas and patios, winding pathways, vibrant shrub borders, vegetable plots, and a greenhouse, every corner of this garden is designed to delight the senses. Additional features include multiple potting and storage sheds, greenhouse, log stores, and a superb toolshed/workshop, perfect for hobbyists.
Inside, the home continues to enchant with its flexible and inviting accommodation. A vestibule at the front leads to the main hallway, providing access to all areas of the home. The breakfasting kitchen and main lounge both enjoy lovely views over the front garden and feature additional side windows, creating bright and airy spaces. The kitchen is well-appointed with a range of wall and base units, integrated hob, double oven, fridge freezer, and dishwasher, and offers ample space for a dining table and chairs. The spacious lounge is a cosy retreat, complete with an inset log burning stove.
The property includes two large double bedrooms, one with a fabulous dressing room, and a further good-sized single bedroom. The family bathroom is modern and complete with a bath and over-bath electric shower, pedestal wash hand basin, and w.c.
The extension, with its vaulted ceilings, offers additional flexible living space that could easily serve as an annex. This area includes a spacious lounge/dining room with patio doors leading to a private patio area, a shower room with mains shower, wall-hung wash hand basin, and w.c., and a super utility room, perfect for managing laundry, coats, boots, and pets, with an external door to the rear. Storage is plentiful, with access from the hallway to the expansive, partially floored loft, equipped with a ladder and light and offering super additional space and potential.
Ivy Cottage is a unique and captivating property, offering a perfect blend of historical charm and modern conveniences in a picturesque and tranquil location.
EPC Rating: E
Lounge
5.54m x 3.45m
Kitchen
3.51m x 3.63m
Bedroom 1
3.33m x 4.42m
Bedroom 2
3.48m x 3.56m
Bedroom 3
3.43m x 1.88m
Lounge/Dining Room
4.67m x 3.71m
Utility Room
1.83m x 2.39m
Bathroom
1.85m x 2.44m
Shower Room
1.73m x 1.75m
- COUNCIL TAXA payment made to your local authority in order to pay for local services like schools, libraries, and refuse collection. The amount you pay depends on the value of the property.Read more about council Tax in our glossary page.
- Band: E
- PARKINGDetails of how and where vehicles can be parked, and any associated costs.Read more about parking in our glossary page.
- Yes
- GARDENA property has access to an outdoor space, which could be private or shared.
- Private garden
- ACCESSIBILITYHow a property has been adapted to meet the needs of vulnerable or disabled individuals.Read more about accessibility in our glossary page.
- Ask agent
Blyth Farm Road, Blyth Bridge, EH46
NEAREST STATIONS
Distances are straight line measurements from the centre of the postcode- Carstairs Station11.2 miles
About the agent
Passionate about property and passionate about service.
Our dedicated staff will greet you with a smile and then spend time to find out your specific needs.
This attention to detail means we are recognised as offering the ultimate estate agency service in Clydesdale.
Notes
Staying secure when looking for property
Ensure you're up to date with our latest advice on how to avoid fraud or scams when looking for property online.
Visit our security centre to find out moreDisclaimer - Property reference f11f2fd7-a791-492c-92df-0056cb04b3c9. The information displayed about this property comprises a property advertisement. Rightmove.co.uk makes no warranty as to the accuracy or completeness of the advertisement or any linked or associated information, and Rightmove has no control over the content. This property advertisement does not constitute property particulars. The information is provided and maintained by Remax Clydesdale & Tweeddale, Biggar. Please contact the selling agent or developer directly to obtain any information which may be available under the terms of The Energy Performance of Buildings (Certificates and Inspections) (England and Wales) Regulations 2007 or the Home Report if in relation to a residential property in Scotland.
*This is the average speed from the provider with the fastest broadband package available at this postcode. The average speed displayed is based on the download speeds of at least 50% of customers at peak time (8pm to 10pm). Fibre/cable services at the postcode are subject to availability and may differ between properties within a postcode. Speeds can be affected by a range of technical and environmental factors. The speed at the property may be lower than that listed above. You can check the estimated speed and confirm availability to a property prior to purchasing on the broadband provider's website. Providers may increase charges. The information is provided and maintained by Decision Technologies Limited. **This is indicative only and based on a 2-person household with multiple devices and simultaneous usage. Broadband performance is affected by multiple factors including number of occupants and devices, simultaneous usage, router range etc. For more information speak to your broadband provider.
Map data ©OpenStreetMap contributors.





