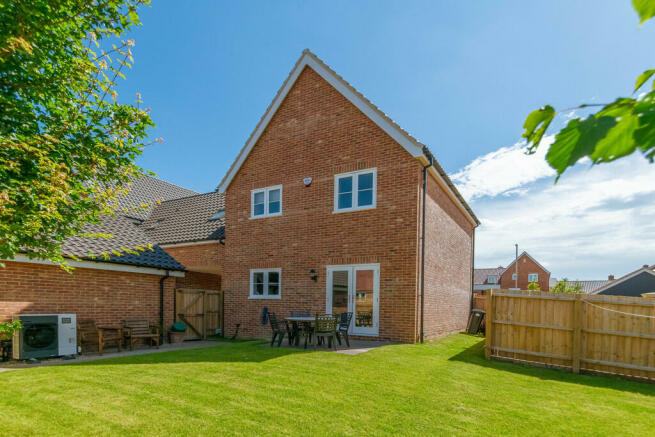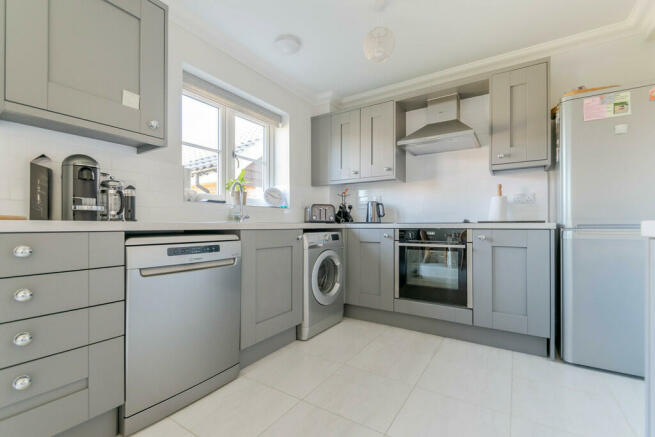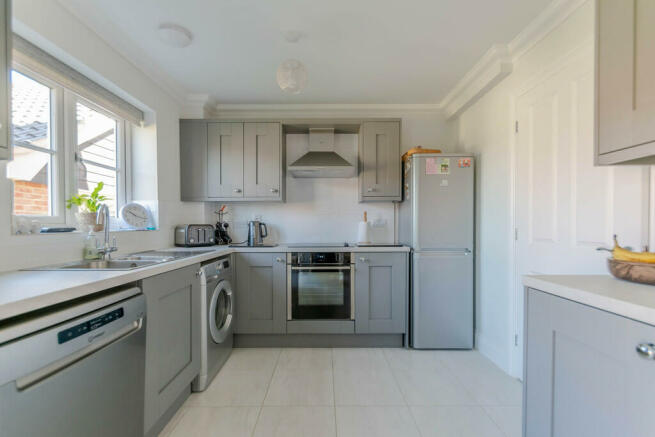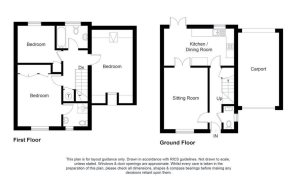
Ladywood Drive, Badwell Ash

- PROPERTY TYPE
Link Detached House
- BEDROOMS
3
- BATHROOMS
2
- SIZE
Ask agent
- TENUREDescribes how you own a property. There are different types of tenure - freehold, leasehold, and commonhold.Read more about tenure in our glossary page.
Freehold
Key features
- New Build
- Driveway Parking
- Garage
- Rural Village Location
- Air Source Heat Pump
- Underfloor Heating
Description
Situated in the charming village of Badwell Ash in Suffolk, this property offers an appealing blend of rural tranquility and modern convenience. Badwell Ash is a vibrant community with a variety of amenities, including a welcoming local pub, a well-stocked village store, a post office, and a historic St. Mary's Church. The village green and surrounding countryside provide picturesque settings for leisurely walks and outdoor activities.
Families will appreciate the proximity to well-regarded primary and secondary schools in the surrounding areas. The village also hosts various community events, fostering a close-knit and friendly atmosphere.
Badwell Ash enjoys excellent transport links, with the nearby A143 and A14 roads providing easy access to larger towns such as Bury St Edmunds, which is just 10 miles away. Bury St Edmunds offers a rich array of shopping, dining, and cultural attractions, including the renowned Abbey Gardens and a vibrant arts scene. The market town of Stowmarket, also within easy reach, provides additional amenities and a railway station with direct services to London Liverpool Street and Cambridge, making it ideal for commuters.
Public transport options include local bus services connecting Badwell Ash to neighboring villages and towns, ensuring convenient travel throughout the region.
This delightful village of Badwell Ash combines the charm of country living with excellent accessibility to nearby towns and essential amenities, making it an ideal location for those seeking a peaceful yet connected lifestyle.
HALL Approach via the front door with high quality wood effect laminate flooring. Access to ground floor cloak room, reception room and stairs to the first floor. Useful large understairs cupboard with Openreach FTTP point. Underfloor heating.
CLOAKROOM Modern white suite comprising WC, wash hand basin with mixer tap and tiled splash back, double glazed window. Underfloor heating. Manual window blind.
SITTING ROOM / LOUNGE 15' 3" x 10' 9" (4.65m x 3.28m) TV point, telephone point, data point, high quality laid carpet, panelled double doors leading to kitchen, double glazed window with views to the front of the property with electric window blind. Underfloor heating.
KITCHEN/DINER 17' 2" x 9' 2" (5.23m x 2.79m) Range of modern slate grey "shaker" style eye and base level units with quality work surfaces & tiled splash backs, stainless steel sink with mixer tap, Neff inset ceramic hob with stainless steel extractor hood, built-in Neff oven / grill. French doors and double glazed window with views out to the rear garden. Underfloor heating. Manual window blind.
LANDING Airing cupboard, access to the master bedroom, second & third bedroom, family bathroom and loft access.
MASTER BEDROOM 13' 0" x 10' 11" (3.96m x 3.33m) Built-in triple wardrobe with shelf and hanging rail, telephone points, data point, radiator, double glazed window with views out to the front of the property and electric blind. Access to the en-suite.
ENSUITE Modern style white suite comprising tiled shower enclosure with shower controls, WC, wash hand basin with mixer tap and tiled splash backs. Radiator. Frosted double glazed window, with manual window blind.
BEDROOM 2 18' 2" x 10' 2" (5.54m x 3.1m) Maximum measurement (sloping ceiling). Loft access with light, TV point, two radiators, loft access, Velux window to the rear with manual blind, double glazed window with views to the front of the property with electric blind.
BEDROOM 3 9' 7" x 9' 2" (2.92m x 2.79m) Built-in wardroom with shelf and hanging rail, TV point, radiator, double glazed window with view to the rear of the property with electric blind.
BATHROOM Modern white suite comprising panelled bath with mixer shower attachment, WC, wash hand basin with mixer tap and tiled splash back, tile effect vinyl floor, frosted double glazed window with manual window blind.
GARAGE 22' 7" x 10' 5" (6.88m x 3.18m) With up and over style door, power and light connected, consumer unit, EV charging point, personal door to the side with access to the rear garden.
EXTERNALLY The front of the property overlooks a green a there is a small front garden, laid to lawn with bark chipping borders and a path to the front door. Off road parking extends beneath Bedroom 2 with space for 2 vehicles.
The rear of the property comprises the generous south facing rear garden, mainly laid to lawn with a patio area just off the UPVC French doors. Air source heat pump housed just outside the garage and outside water tap.
- COUNCIL TAXA payment made to your local authority in order to pay for local services like schools, libraries, and refuse collection. The amount you pay depends on the value of the property.Read more about council Tax in our glossary page.
- Band: C
- PARKINGDetails of how and where vehicles can be parked, and any associated costs.Read more about parking in our glossary page.
- Garage,Covered,Off street
- GARDENA property has access to an outdoor space, which could be private or shared.
- Yes
- ACCESSIBILITYHow a property has been adapted to meet the needs of vulnerable or disabled individuals.Read more about accessibility in our glossary page.
- Ask agent
Ladywood Drive, Badwell Ash
NEAREST STATIONS
Distances are straight line measurements from the centre of the postcode- Elmswell Station3.4 miles
- Thurston Station5.4 miles
About the agent
Bychoice are proud to serve the Bury St. Edmunds area. The secret to our success is that we refuse to settle for anything less than the highest standards of customer service.
About usBychoice Estate Agents of Bury St. Edmunds was the third of our three offices offering a "best in class" service to our clients. With genuine linked marketing between all offices, buyers move regularly between the towns of Sudbury, Haverhill and of course Bury St.
Industry affiliations



Notes
Staying secure when looking for property
Ensure you're up to date with our latest advice on how to avoid fraud or scams when looking for property online.
Visit our security centre to find out moreDisclaimer - Property reference 100822048993. The information displayed about this property comprises a property advertisement. Rightmove.co.uk makes no warranty as to the accuracy or completeness of the advertisement or any linked or associated information, and Rightmove has no control over the content. This property advertisement does not constitute property particulars. The information is provided and maintained by Bychoice, Bury St. Edmunds. Please contact the selling agent or developer directly to obtain any information which may be available under the terms of The Energy Performance of Buildings (Certificates and Inspections) (England and Wales) Regulations 2007 or the Home Report if in relation to a residential property in Scotland.
*This is the average speed from the provider with the fastest broadband package available at this postcode. The average speed displayed is based on the download speeds of at least 50% of customers at peak time (8pm to 10pm). Fibre/cable services at the postcode are subject to availability and may differ between properties within a postcode. Speeds can be affected by a range of technical and environmental factors. The speed at the property may be lower than that listed above. You can check the estimated speed and confirm availability to a property prior to purchasing on the broadband provider's website. Providers may increase charges. The information is provided and maintained by Decision Technologies Limited. **This is indicative only and based on a 2-person household with multiple devices and simultaneous usage. Broadband performance is affected by multiple factors including number of occupants and devices, simultaneous usage, router range etc. For more information speak to your broadband provider.
Map data ©OpenStreetMap contributors.





