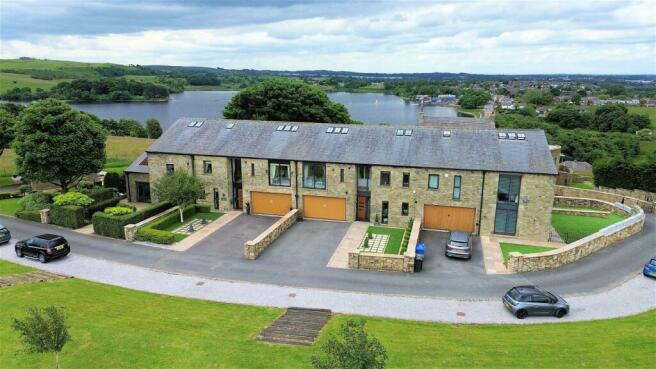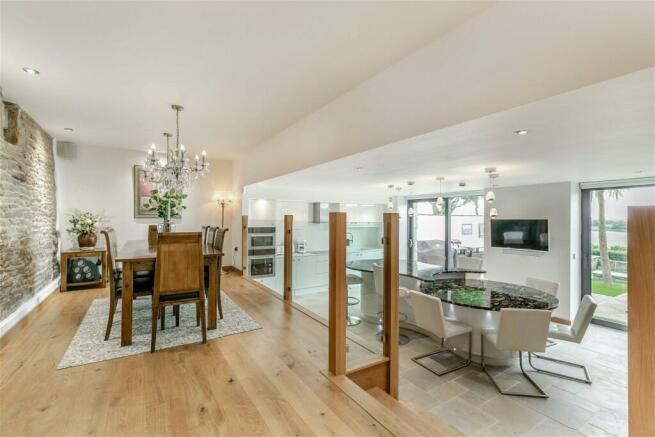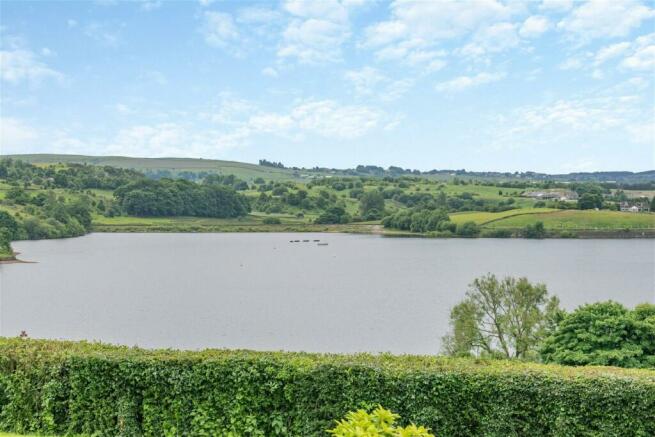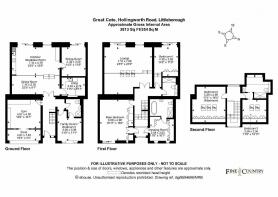Hollingworth Road, Littleborough, OL15 0AZ

- PROPERTY TYPE
Barn Conversion
- BEDROOMS
5
- BATHROOMS
4
- SIZE
3,350 sq ft
311 sq m
- TENUREDescribes how you own a property. There are different types of tenure - freehold, leasehold, and commonhold.Read more about tenure in our glossary page.
Freehold
Key features
- EXCEPTIONAL BARN CONVERSION
- HIGH END CONTEMPORARY FINISH THROUGHOUT
- PART OF A 76 ACRE PARK LAND ESTATE
- 0.4 OF AN ACRE GROUNDS
- AMAZING VIEWS IN ALL DIRECTIONS
- GENEROUS OPEN PLAN ACCOMMODATION
- STUNNING LIVING KITCHEN
- IDYLLIC OUTDOORS LIFESTYLE
- SOUGHT AFTER LOCATION WELL SERVED BY LOCAL AMENITIES
- M62 & TRAIN STATION ACCESS
Description
An exceptional 17th century barn conversion sympathetically renovated resulting in a spacious contemporary styled home, set within a glorious 76 acre parkland estate, enjoying private grounds extending to 0.4 of an acre whilst commanding breathtaking views over the surrounding landscape and Hollingworth Lake.
Higher Lakewood is a bespoke development, architecturally designed by Hurd Rolland Manchester, the award-winning practice who specialise in the sensitive development of conservation and listed buildings, creating a home of distinction which is awe inspiring from all viewpoints The initial approach is impressive, a 300 metre driveway extending throughout the glorious setting displaying panoramic rural views in every direction before arriving at the home.
The internal space offers a contemporary design which is complimentary to the origins of the building, finished to the highest of specifications, enjoying tremendous levels of natural light whilst each window offers differing views over the grounds and surrounding landscaped.
Ground Floor
A secure entrance door (smart lock digital key operated) sits to one side of a full height window, opens to a grand reception hall which provides an impressive introduction to the home, offering a glimpse through twin doors to the kitchen, garden and lake beyond. There is a Limestone laid floor and a bespoke oak and glass staircase to the first-floor level. The quality and interior design is immediately evident, there is a feature exposed stone wall, and access is gained to the gym, study/bedroom and shower room.
The study offers versatile accommodation and would comfortably make a fifth bedroom or guest suite. There are two windows to the front commanding a stunning outlook, one of them being full height to the room, which has an exposed oak floor and access to a generous shower room; presented Cross fitting including a step-in corner shower, a wash hand basin on a floating plinth with a drawer beneath and a floating Sensia W.C by Grohe. The room has complimentary tiling to both the walls and floor, exposed stonework to one wall and a heated chrome towel radiator. A second door open to the hallway.
A generous gym has been created from the garage, has fitted cupboards to the expanse of two walls, with inset sliding doors to the front aspect of the original garage which provides useful storage, has power, lighting and retains a secure electronically operated up and over entrance door.
Walking into the living kitchen will not fail to impress, the immediately drawn through the kitchen and garden to a stunning view across the valley taking in the lake. A raised dining area has an oak floor, exposed stonework to one wall with steps leading down to the breakfast kitchen, which has a full height window commanding a delightful outlook to the rear, whilst sliding doors open directly onto a flagged terrace, encouraging Al-Fresco dining, whilst inviting the outdoors inside. The kitchen has a limestone floor and strategically positioned lighting to the ceiling overhanging the central island. An expansive range of bespoke furniture is complemented by quartz work surfaces, which incorporate a drainer with an inset sink and a hands free mixer tap over. The central island extends to a circular shaped breakfast table, offering a sociable entertaining space that comfortably seats eight. A complement of appliances includes a Miele Smart Oven and Smart Combi Oven, a Neff induction hob with a floating extractor canopy over, a Bosch dishwasher, a Liebherr wine fridge, a Siemens fridge and a freezer, whilst also having a glass fronted display cabinet.
Access in turn is gained to the sitting room/snug, which has sliding doors opening to the rear garden and an exposed oak floor.
A generous utility is fitted with cupboards to three walls, one of which houses the plant room for the air source heating, manifolds for the underfloor heating and pressurised cylinder tank. The room has work surfaces incorporating a sink unit, plumbing for an automatic washing machine, exposed stone to one wall, a limestone floor and a substantial amount of useful storage space.
First Floor
The landing has an oak floor, an oak staircase rising the second-floor level with a glazed wall looking through the front aspect of the property, commanding delightful views over the gardens and adjoining scenery beyond.
Oak double doors open to the lounge, which immediately offers expansive proportions, whilst a full height window to the rear elevation immediately offers a stunning outlook across the valley over Hollingworth Lake and beyond. Sliding doors open to a glass Juliette style balcony, which enjoys an outlook over the garden and across the valley. The room is presented on a tiered level, the initial reception area having an oak laid floor, offering an ideal chill out/sitting area, before steps lead down to the main lounge which has a continuation of the oak floor, oak skirting boards with LED lighting and a stunning outlook; the room enjoying tremendous levels of natural light via three skylight windows.
The principal bedroom suite is immediately impressive, flooded with natural light with a raised seating area set within front of sliding doors to a glass balcony commanding a delightful outlook over the garden and moorland vista beyond. There is a bank of wardrobes to the expanse of one wall, one of which, hiding a concealed entrance to the walk-though area to the dressing room, which has full tiling to the floor, windows to the front aspect commanding stunning views, Bose speakers and an expansive range of fitted wardrobes. The adjoining en-suite bathroom is nothing short of outstanding, presented with a bespoke four-piece suite consisting of a step-in double shower with fixed glass screens incorporating an oceanic steam room with smart control panel, an inset niche with LED lighting and a mosaic tiled seat. There is a free-standing double ended spa bath with inset shelving above with complimentary LED lighting and an inset Proof Vision 32” Smart TV. There is a floating Sensia Smart Toilet by Grohe whilst a wash hand basin sits on a tiled base with useful towel storage beneath and a back lit mirror over. The room is complemented further by stunning tiling to both the walls and floor and Bluetooth ceiling speakers.
To the remainder of the first floor there is a generous double bedroom, positioned to the rear aspect of the property, enjoying a high ceiling height, double height wardrobes with mirrored fronts and sliding doors concealed behind plantation style shutters opening to a glass balcony, commanding stunning cross valley views. This bedroom is also home to the smart networking hub with TV, Network and Speaker Connections (Full AV). It also houses the Casa Tunes Smart Home music system that delivers Air Play music to all the Bose speakers throughout the house. (NEGOTIATED SEPARATELY TO SALE)
A shower room presents a floating W.C, a step-in shower with a fixed glass screen, a sink with a vanity drawer beneath and a large, fixed mirror behind. The room is complemented by ceramic tiling to the walls and floor, aqua boarding to the ceiling and a heated chrome towel radiator.
Second Floor
An oak and glass panelled stairway rises from the central landing to a second-floor landing area that has a glazed wall overlooking the lounge, an oak floor and gives access to the second-floor double bedrooms.
One of the rooms has a set of skylight windows, a bank of wardrobes to the expanse of one wall, an oak surround to a central carpet with matching oak skirting boards with inset LED lighting. En-suite accommodation incorporates a ‘smart’ bathroom suite, with a floating Grohe Sensia Smart W.C, a Jacuzzi spa bath with a shower over and a circular shaped wash hand basin which sits on a plinth with a vanity drawer beneath and has an LED backlit mirror over. This room has complimentary tiling to the walls and floor, a heated towel radiator and towel storage cupboards, being fully tiled with LED back lighting.
The second bedroom to this floor offers generous double accommodation, has a central carpet with oak floorboard surrounds, three skylight windows and a bank of wardrobes to the expanse of one wall.
Externally
The approach to the property is fantastic, electronic gates opening to a sweeping LED lit driveway which extends through the country park style setting before arriving at the property, at all times offering breathtaking views over adjoining scenery. To the front aspect of the home a driveway provides off road parking for several vehicles, whilst a landscaped garden area compliments the front aspect with Indian paving, outdoor lighting and box hedging with artificial grass, set within a stone walled boundary. There is additional parking opposite the drive, with steps inset to the banking leading up to a substantial L-shaped open plan garden, which adjoins open countryside, commanding magnificent views over the surrounding landscape.
To the immediate rear of the property is a flagged Indian stone terrace, which commands a delightful view over Hollingworth lake, extending to a seating area with a sheltered area currently home to a hot tub, surrounded with artificial grassed areas. From the terrace steps lead down to a lawned garden, which is set within a stone walled boundary and once again commands a delightful outlook across the valley.
There is a shared stable for garden equipment.
Additional Information
A Freehold property with mains water and electricity, ground source central heating and drainage via a septic tank. Full underfloor heating on all levels, which automatically monitors external conditions and maintains your chosen temperatures at all times. All blinds electrically operated. The property owns an equal share of the Higher Lakewood management company which is subject to a monthly fee of £120 PCM.
Words cannot accurately describe the interior and outlook offered by this absolutely stunning family home. The property benefits from a KNX intelligent home automation enabling full control of all aspects of the home from an internet enabled device (e.g. iPhone or iPad). The systems are fully expandable and configurable to work to your specific needs. Enabling the control of heating, lighting and entertainment systems. Another benefit is the full AV solution enabling all sources (e.g. Sky TV) to all rooms via HDMI matrix and sound managed through a central amp feeding Bose surround sound speakers in all rooms throughout the property.
Security is managed through a fully integrated security alarm which can be monitored remotely. In addition to the security alarm the property benefits from a fully integrated fire alarm connected to automated fire doors throughout which provide peace of mind.
The house is fully hard networked but also benefits from super-fast EE 5G networking that delivers consistent speeds over 200Mb to all rooms via hard wire or via 3 Ubiquiti Wi-Fi hotspots ensuring great speeds from all rooms.
Directions
From Littleborough off Halifax Road follow Canal Street and Hollingworth Road towards the Lake. Turn left onto Rakewood Road. The driveway entrance is on the left.
1967 & MISDESCRIPTION ACT 1991 - When instructed to market this property every effort was made by visual inspection and from information supplied by the vendor to provide these details which are for description purposes only. Certain information was not verified, and we advise that the details are checked to your personal satisfaction. In particular, none of the services or fittings and equipment have been tested nor have any boundaries been confirmed with the registered deed plans. Fine & Country or any persons in their employment cannot give any representations of warranty whatsoever in relation to this property and we would ask prospective purchasers to bear this in mind when formulating their offer. We advise purchasers to have these areas checked by their own surveyor, solicitor and tradesman. Fine & Country accept no responsibility for errors or omissions. These particulars do not form the basis of any contract nor constitute any part of an offer of a contract.
Brochures
Brochure 1- COUNCIL TAXA payment made to your local authority in order to pay for local services like schools, libraries, and refuse collection. The amount you pay depends on the value of the property.Read more about council Tax in our glossary page.
- Band: F
- PARKINGDetails of how and where vehicles can be parked, and any associated costs.Read more about parking in our glossary page.
- Driveway,Off street
- GARDENA property has access to an outdoor space, which could be private or shared.
- Yes
- ACCESSIBILITYHow a property has been adapted to meet the needs of vulnerable or disabled individuals.Read more about accessibility in our glossary page.
- Level access
Hollingworth Road, Littleborough, OL15 0AZ
NEAREST STATIONS
Distances are straight line measurements from the centre of the postcode- Littleborough Station0.6 miles
- Smithy Bridge Station0.7 miles
- Milnrow Tram Stop1.9 miles
About the agent
At Fine & Country, we offer a refreshing approach to selling exclusive homes, combining individual flair and attention to detail with the expertise of local estate agents to create a strong international network, with powerful marketing capabilities.
Moving home is one of the most important decisions you will make; your home is both a financial and emotional investment. We understand that it's the little things ' without a price tag ' that make a house a home, and this makes us a valuab
Industry affiliations



Notes
Staying secure when looking for property
Ensure you're up to date with our latest advice on how to avoid fraud or scams when looking for property online.
Visit our security centre to find out moreDisclaimer - Property reference S984439. The information displayed about this property comprises a property advertisement. Rightmove.co.uk makes no warranty as to the accuracy or completeness of the advertisement or any linked or associated information, and Rightmove has no control over the content. This property advertisement does not constitute property particulars. The information is provided and maintained by Fine & Country, Huddersfield. Please contact the selling agent or developer directly to obtain any information which may be available under the terms of The Energy Performance of Buildings (Certificates and Inspections) (England and Wales) Regulations 2007 or the Home Report if in relation to a residential property in Scotland.
*This is the average speed from the provider with the fastest broadband package available at this postcode. The average speed displayed is based on the download speeds of at least 50% of customers at peak time (8pm to 10pm). Fibre/cable services at the postcode are subject to availability and may differ between properties within a postcode. Speeds can be affected by a range of technical and environmental factors. The speed at the property may be lower than that listed above. You can check the estimated speed and confirm availability to a property prior to purchasing on the broadband provider's website. Providers may increase charges. The information is provided and maintained by Decision Technologies Limited. **This is indicative only and based on a 2-person household with multiple devices and simultaneous usage. Broadband performance is affected by multiple factors including number of occupants and devices, simultaneous usage, router range etc. For more information speak to your broadband provider.
Map data ©OpenStreetMap contributors.




