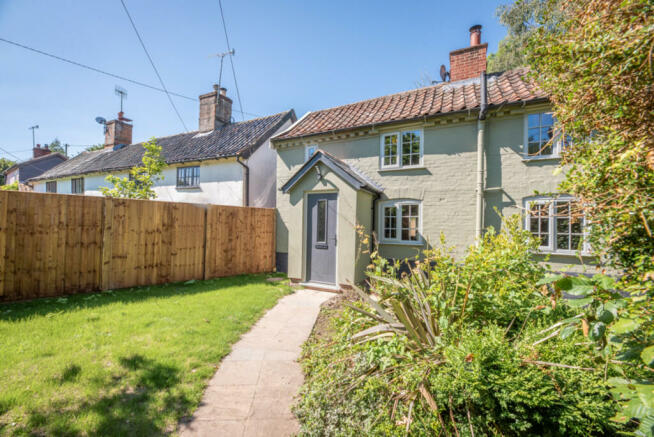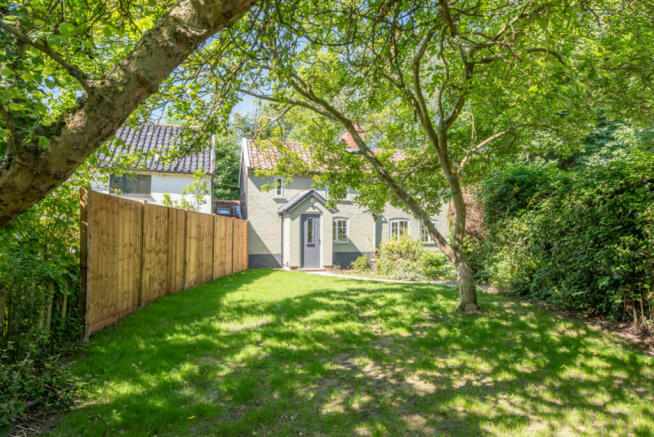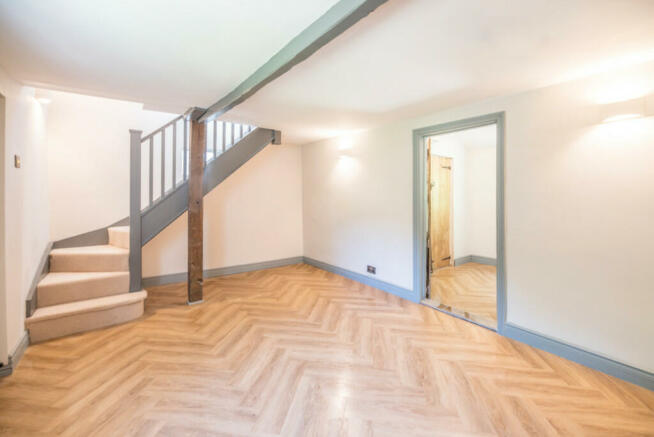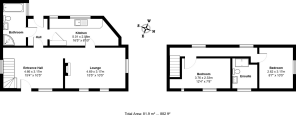
Dorleys Corner, Kelsale

- PROPERTY TYPE
Detached
- BEDROOMS
2
- BATHROOMS
2
- SIZE
Ask agent
- TENUREDescribes how you own a property. There are different types of tenure - freehold, leasehold, and commonhold.Read more about tenure in our glossary page.
Freehold
Key features
- 2 Bedroom detached cottage
- Stunning Kitchen and bathrooms
- Oil fired central heating
- Double glazing
- Wood burner
- Off road parking for 2 cars
- Village location
- No chain
Description
LOCATION The village of Kelsale has is a primary school at Carlton together with an excellent pub - the Poacher's Pocket. This part of Suffolk is a haven for naturalists, artists and musicians and the attractions of Orford and Aldeburgh lie within convenient reach by car. There are nature reserves nearby including Snape Marshes, RSPB Minsmere and Dunwich Heath. The nearby market town of Saxmundham has a railway station which provides connecting services to London Liverpool Street. Saxmundham has a Wednesday market, an excellent range of local shops with galleries and restaurants and Waitrose and Tesco supermarkets.
Nestled in a peaceful setting, this beautifully presented and completely refurbished two-bedroom detached cottage offers a perfect blend of modern convenience and rustic charm. Located in a peaceful and picturesque area, this property is an ideal retreat for those seeking tranquility without sacrificing accessibility.
Exterior and Approach:
The property boasts off-road parking for at least two cars, accessible via a newly laid path that leads to the front porch with a composite front door. The front garden features a newly installed septic tank, mature trees, and a freshly seeded lawn, creating a welcoming and aesthetically pleasing entrance.
Entrance and Ground Floor:
Upon entering through the front door, you are greeted by a spacious dining area which offers a cozy ambiance with a window to the front, radiators, exposed beams, and a charming back-to-back wood burner shared with the living room. The living room is bathed in natural light, courtesy of windows to the front and side, and features a radiator for added comfort.
The kitchen is a chef's delight, with windows to the rear providing ample natural light. It is equipped with newly installed units, a luxurious quartz work surface, a double drainer butler sink, a tall radiator, and integrated appliances including a double oven, dishwasher, washing machine, and space for a tall fridge freezer. Additional storage is available in the pantry cupboard. The rear lobby, with a radiator and a composite glazed door to the rear garden, provides convenient access to the outdoor space.
Bathroom:
The bathroom exudes elegance, featuring a freestanding bath with a mixer tap, a wash hand basin, a WC with fitted storage, a corner cubicle with a mixer shower, a heated towel rail, partially tiled walls, and an extractor fan. A window to the side ensures the room is filled with natural light.
First Floor:
The first-floor landing, with a window to the side and radiators, offers views of the rear garden. Bedroom one is a spacious retreat with windows to the side, a radiator, and an ensuite shower room. The ensuite is well-appointed with a wash hand basin, WC with storage below, a shower cubicle with a mixer shower, a heated towel rail, and an extractor hood. Bedroom two is a comfortable double bedroom featuring two windows to the front, a radiator, and access to the loft for additional storage.
Rear Garden:
The fully enclosed rear garden is designed for easy maintenance with paved areas, a storage shed, the oil tank, and outside boiler. The neighboring property has discreet access through the garden for bin storage, with a gate leading to the side.
This delightful cottage, with its blend of modern updates and charming features, offers a perfect sanctuary for those seeking a peaceful and comfortable home. Don't miss the opportunity to make this idyllic property your own.
COUNCIL TAX BAND D
LOCAL COUNCIL East Suffolk House, Station Road, Melton, Woodbridge, IP12 1RT
SERVICES Electricity, Oil, newly installed septic tank and water are connected to the property.
AGENTS NOTE Items depicted in the photographs are not necessarily included in the sale
- COUNCIL TAXA payment made to your local authority in order to pay for local services like schools, libraries, and refuse collection. The amount you pay depends on the value of the property.Read more about council Tax in our glossary page.
- Band: D
- PARKINGDetails of how and where vehicles can be parked, and any associated costs.Read more about parking in our glossary page.
- Off street
- GARDENA property has access to an outdoor space, which could be private or shared.
- Yes
- ACCESSIBILITYHow a property has been adapted to meet the needs of vulnerable or disabled individuals.Read more about accessibility in our glossary page.
- Ask agent
Dorleys Corner, Kelsale
NEAREST STATIONS
Distances are straight line measurements from the centre of the postcode- Saxmundham Station1.5 miles
- Darsham Station2.9 miles
About the agent
Notes
Staying secure when looking for property
Ensure you're up to date with our latest advice on how to avoid fraud or scams when looking for property online.
Visit our security centre to find out moreDisclaimer - Property reference 100137003488. The information displayed about this property comprises a property advertisement. Rightmove.co.uk makes no warranty as to the accuracy or completeness of the advertisement or any linked or associated information, and Rightmove has no control over the content. This property advertisement does not constitute property particulars. The information is provided and maintained by Hamilton Smith, Leiston. Please contact the selling agent or developer directly to obtain any information which may be available under the terms of The Energy Performance of Buildings (Certificates and Inspections) (England and Wales) Regulations 2007 or the Home Report if in relation to a residential property in Scotland.
*This is the average speed from the provider with the fastest broadband package available at this postcode. The average speed displayed is based on the download speeds of at least 50% of customers at peak time (8pm to 10pm). Fibre/cable services at the postcode are subject to availability and may differ between properties within a postcode. Speeds can be affected by a range of technical and environmental factors. The speed at the property may be lower than that listed above. You can check the estimated speed and confirm availability to a property prior to purchasing on the broadband provider's website. Providers may increase charges. The information is provided and maintained by Decision Technologies Limited. **This is indicative only and based on a 2-person household with multiple devices and simultaneous usage. Broadband performance is affected by multiple factors including number of occupants and devices, simultaneous usage, router range etc. For more information speak to your broadband provider.
Map data ©OpenStreetMap contributors.





