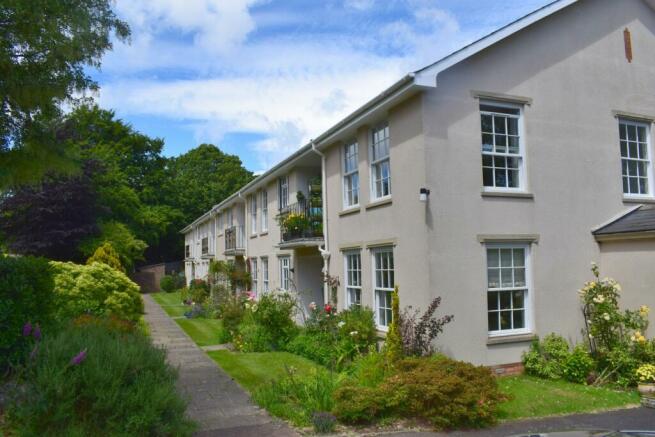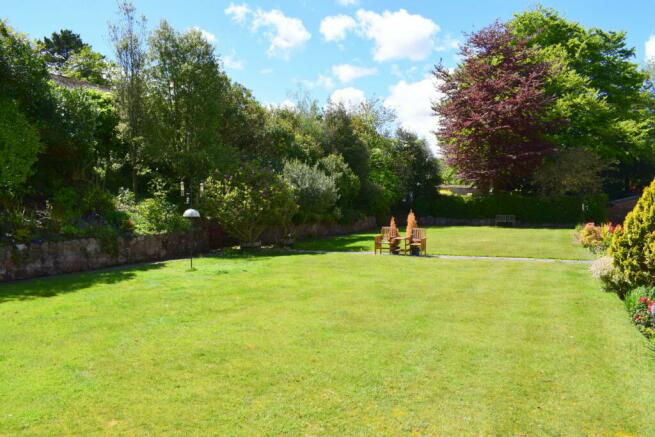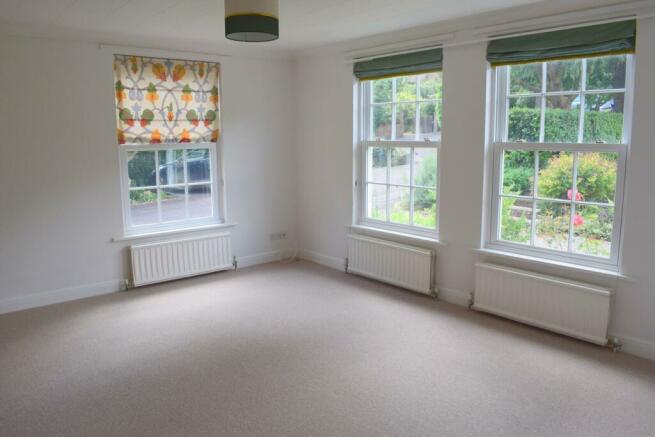West Hill Court, Budleigh Salterton, EX9

- PROPERTY TYPE
Flat
- BEDROOMS
3
- BATHROOMS
1
- SIZE
Ask agent
Description
A purpose built, ground floor apartment situated off one of Budleigh Salterton’s most favoured roads, enjoying a tranquil location less than ½ a mile from the Town, Sea front and Golf Club.
The property is very tastefully presented, with spacious and well-proportioned accommodation that has benefitted from a program of re-decoration by the current vendor. Notable improvements include a new wet room and central heating boiler.Outside, the mature, well-stocked communal gardens are kept to a very high standard, whilst the garage and private parking are further notable assets.
West Hill Court is a purpose built development of classical design; Flat 1 is quietly situated in the lower part of the development with an attractive, sylvan outlook at the rear and a secluded, South facing patio terrace. The property is a delightful main residence, but would also appeal to those looking for a luxurious second home.
Communal Hallway
Shared with one other flat only. A glazed front door leads to…
Spacious Reception Hall
With radiator; coved ceiling; 2 smoke / fire detectors; telephone point; double power point; fuse box; access to large airing cupboard housing hot water cylinder and ample shelving; glazed door to open plan living area comprising...
Sitting Room
4.71m x 4.12m (15’5” x 13’6”)
A charming, triple aspect room that enjoys sun throughout the day whilst affording fine views over the gardens; 3 uPVC framed double glazed sash windows all with fitted blinds; 2 low level radiators; coved ceiling; down-lighters; telephone point; TV aerial point; 4 double power points; glazed door to patio terrace; archway to…
Dining Area
3.03m x 2.57m (9’11” x 8’5”)
An inviting space enjoying a southerly aspect and views over the gardens; uPVC framed double glazed sash window; radiator; down-lights; coved ceiling; double power point.
Kitchen / Breakfast Room
5.41m x 1.85m (17’9” x 6’)
With a tiled floor throughout and an excellent range of quality wall and base units with laminated work-tops; Franke double bowl and drainer stainless steel sink unit with mixer tap; tiling above work surfaces; space and plumbing for a range of appliances including dishwasher, washing machine and tumble drier (all on separate fused sockets); free standing American style fridge / freezer; built in electric double oven and grill with 4 ring ceramic hob and stainless steel extractor hood over; cupboard housing gas fired boiler and shelved storage; 5 double and 1 single power points; spot lights; south facing window; built in storage cupboard; wall mounted central heating and hot water programmer.
Bedroom One
3.94m x 3.65m (12’11” x 11’11”)
A quiet room boasting a superb range of fitted bedroom furniture that includes wardrobes, dressing table, complete with mirror, and drawers; radiator; coved ceiling; 2 double power points; uPVC framed double glazed sash window to front aspect.
Bedroom Two
3.94m x 3.35m (12’11” x 10’11”)
Generously proportioned guest room with built in double wardrobe; coved ceiling; telephone point; 2 double power points; uPVC framed double glazed sash window to front aspect.
Bedroom Three
3.01m x 2.72m (9’10” x 8’11”)
ould equally be used as a study this room allows flexibility, with uPVC framed double glazed sash window to side aspect; radiator; coved ceiling; 3 double power points; telephone point.
Bath / Shower Room
Appointed to a high standard, this level wet room offers a stylish white suite comprises of a large shower cubivle, low level WC with concealed cistern, built in vanity units with inset wash hand basin complete with mixer tap, shaving mirror and down lights; coved ceiling; heated towel rail.
Cloakroom
With low-level WC; slim line wash hand basin; vented window to side aspect.
Agent's Note
There is potential to install a shower room by using space within a void adjacent to the cloakroom. The vendor has recently approached the freeholder, who he believes would deem this acceptable subject to approved plans.
Communal Gardens
The flats are approached from Sherbrook Hill via a tarmac driveway leading to a forecourt in front of the garages. A paved terrace bordered by a classical balustrade runs along the front of the building. There is a visitor's parking area to the side of the building, from which there is access to the communal gardens. These are a most attractive feature of the development, laid to lawn with well stocked flower beds, mature shrubs and trees creating an attractive feeling of seclusion. A wrought iron gate from one end provides an alternative means of access from Sherbrook Hill.
Sun Terrace
A sheltered paved area for sitting and enjoying the southerly aspect and the wonderful and peaceful outlook over the attractive communal gardens. There is also the benefit of an outside courtesy wall light.
Garage
With up and over door; light and double power point.
Maintenance Fees
Apportioned at 1/18. The costs are approx. £1,800 including gardening, cleaning, lighting, minor repairs, maintenance and property insurance.
Tenure & Services
158 years from 25th March 1967. All main services are connected. Council Tax Band – E
- COUNCIL TAXA payment made to your local authority in order to pay for local services like schools, libraries, and refuse collection. The amount you pay depends on the value of the property.Read more about council Tax in our glossary page.
- Band: E
- PARKINGDetails of how and where vehicles can be parked, and any associated costs.Read more about parking in our glossary page.
- Yes
- GARDENA property has access to an outdoor space, which could be private or shared.
- Yes
- ACCESSIBILITYHow a property has been adapted to meet the needs of vulnerable or disabled individuals.Read more about accessibility in our glossary page.
- Ask agent
West Hill Court, Budleigh Salterton, EX9
NEAREST STATIONS
Distances are straight line measurements from the centre of the postcode- Exmouth Station3.5 miles
- Lympstone Village Station4.4 miles
- Starcross Station4.9 miles



Notes
Staying secure when looking for property
Ensure you're up to date with our latest advice on how to avoid fraud or scams when looking for property online.
Visit our security centre to find out moreDisclaimer - Property reference 27844590. The information displayed about this property comprises a property advertisement. Rightmove.co.uk makes no warranty as to the accuracy or completeness of the advertisement or any linked or associated information, and Rightmove has no control over the content. This property advertisement does not constitute property particulars. The information is provided and maintained by David Rhys, Budleigh Salterton. Please contact the selling agent or developer directly to obtain any information which may be available under the terms of The Energy Performance of Buildings (Certificates and Inspections) (England and Wales) Regulations 2007 or the Home Report if in relation to a residential property in Scotland.
*This is the average speed from the provider with the fastest broadband package available at this postcode. The average speed displayed is based on the download speeds of at least 50% of customers at peak time (8pm to 10pm). Fibre/cable services at the postcode are subject to availability and may differ between properties within a postcode. Speeds can be affected by a range of technical and environmental factors. The speed at the property may be lower than that listed above. You can check the estimated speed and confirm availability to a property prior to purchasing on the broadband provider's website. Providers may increase charges. The information is provided and maintained by Decision Technologies Limited. **This is indicative only and based on a 2-person household with multiple devices and simultaneous usage. Broadband performance is affected by multiple factors including number of occupants and devices, simultaneous usage, router range etc. For more information speak to your broadband provider.
Map data ©OpenStreetMap contributors.



